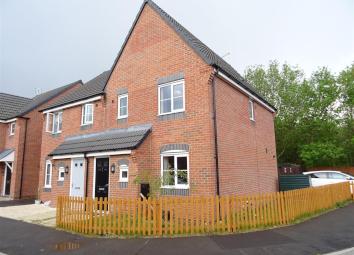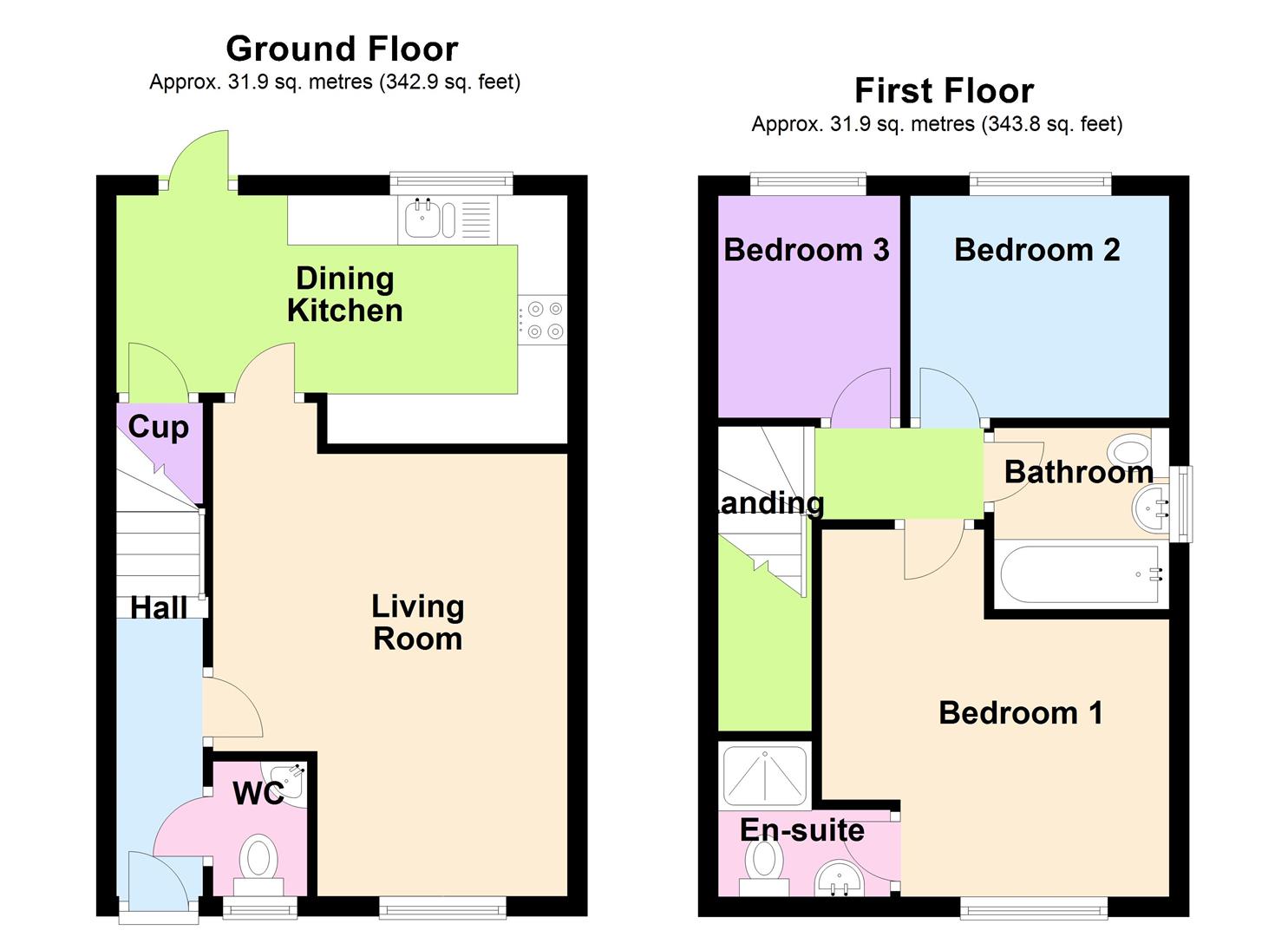Semi-detached house for sale in Coalville LE67, 3 Bedroom
Quick Summary
- Property Type:
- Semi-detached house
- Status:
- For sale
- Price
- £ 175,000
- Beds:
- 3
- Baths:
- 2
- Recepts:
- 1
- County
- Leicestershire
- Town
- Coalville
- Outcode
- LE67
- Location
- Howden Close, Bagworth, Leicestershire LE67
- Marketed By:
- Sinclair Estate Agents - Coalville
- Posted
- 2024-04-18
- LE67 Rating:
- More Info?
- Please contact Sinclair Estate Agents - Coalville on 01530 229214 or Request Details
Property Description
** A well presented modern three bedroom semi detached home situated in A quiet cul-de-sac in the desirable village of bagworth. The property was built circa 2014 and offers contemporary accommodation over two floors. ** EPC rating C. In brief the accommodation comprises entrance hall, cloakroom/Wc, spacious living room and open plan kitchen/diner all located on the ground floor. Stairs to the first floor offer three bedrooms including master with en-suite and a contemporary three piece family bathroom concludes the first floor accommodation. Externally the property benefits from gardens to both the front and rear along with allocated parking for two vehicles. Furthermore the property benefits from double glazing and gas central heating. An early inspection comes highly advised in order to avoid disappointment.
Ground Floor
Entrance Hall
Has a composite double glazed access door, radiator, laminate flooring and stairs rising to the first floor. Access to...
Cloakroom/Wc
Consisting of Wc and wash hand basin, double glazed opaque window and radiator.
Living Room (4.45m x 3.56m (14'7" x 11'8"))
With double glazed window, radiator and fireplace housing electric fire and access through to the...
Fitted Kitchen (4.52m x 3.00m (14'10" x 9'10"))
Having a range of modern wall and base units with integrated oven and grill, four ring gas hob and extractor hood with stainless steel splashback, stainless steel one-and-a-half bowl sink and drainer with mixer tap, laminate flooring, space and plumbing for further appliances, double glazed door to garden, understairs storage, double glazed window and radiator.
First Floor
Landing
Stairs rise to the landing with all rooms leading off.
Bedroom One (3.56m x 2.82m (11'8" x 9'3"))
Having double glazed window, radiator and loft access with access to the en-suite.
En-Suite
Has a shower cubicle, Wc and wash hand basin, radiator, double glazed opaque window, tile effect vinyl flooring and extractor fan.
Bedroom Two (2.67m x 2.49m (8'9" x 8'2"))
With double glazed window and radiator.
Bedroom Three (2.46m x 1.78m (8'1" x 5'10"))
With double glazed window and radiator.
Family Bathroom
Has a contemporary three piece white suite comprising panelled bath with mixer tap and shower head, Wc and wash hand basin, part tiled walls, tile effect vinyl flooring, extractor fan and radiator.
Outside
Rear Garden
The rear garden offers a combination of paved patios whilst being mostly laid to lawn with planted borders within an enclosed fenced boundary backing on to neighboring woodland and a side gated access.
Front Garden
Is laid to lawn having picket fencing and pathway to front door.
Allocated Parking Spaces
Located adjacent to the property are two allocated parking spaces providing off road parking.
Property Location
Marketed by Sinclair Estate Agents - Coalville
Disclaimer Property descriptions and related information displayed on this page are marketing materials provided by Sinclair Estate Agents - Coalville. estateagents365.uk does not warrant or accept any responsibility for the accuracy or completeness of the property descriptions or related information provided here and they do not constitute property particulars. Please contact Sinclair Estate Agents - Coalville for full details and further information.


