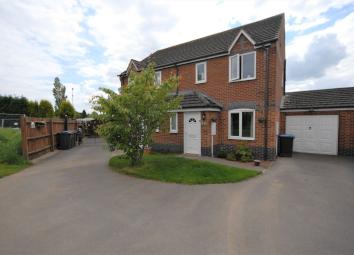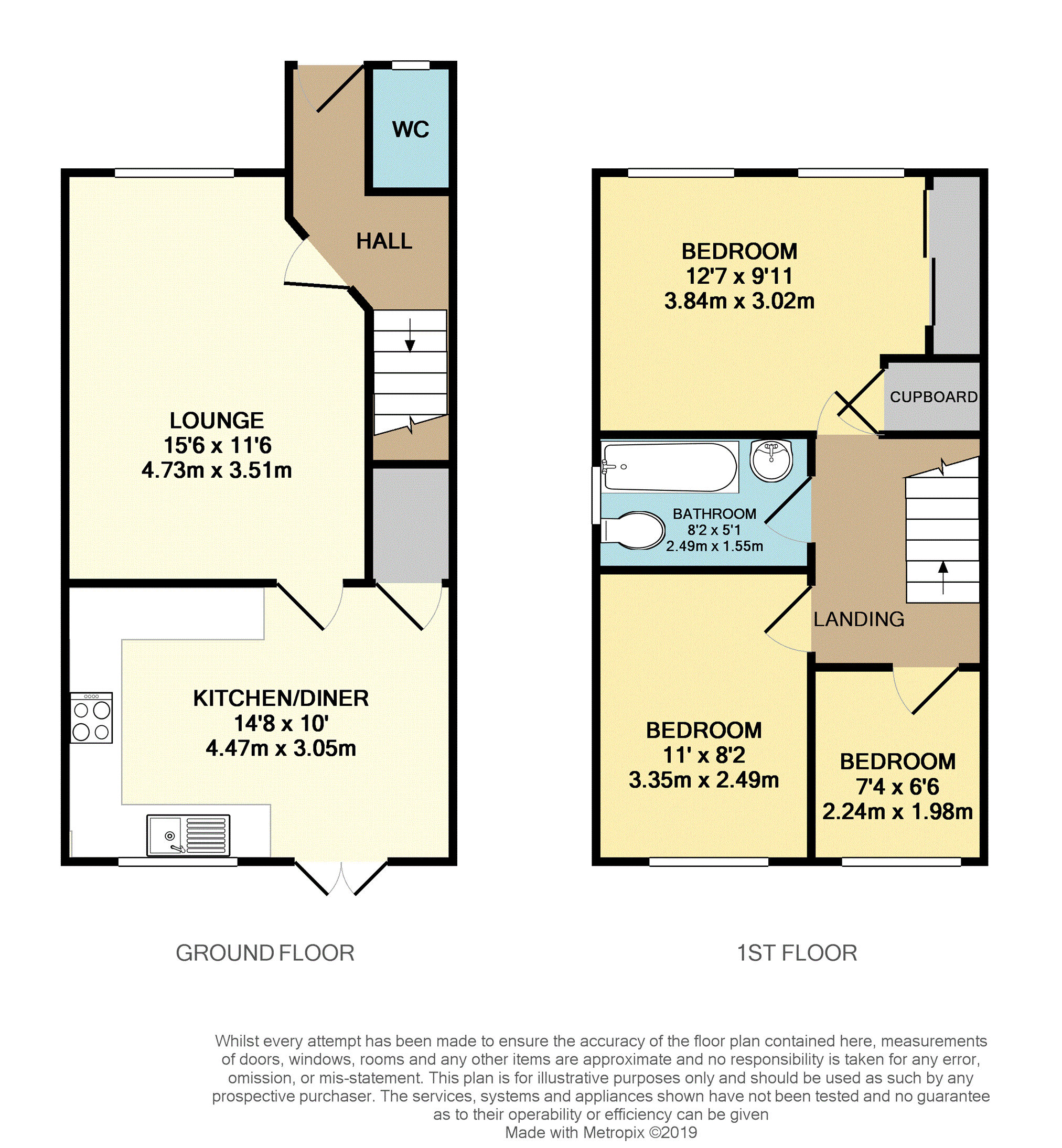Semi-detached house for sale in Coalville LE67, 3 Bedroom
Quick Summary
- Property Type:
- Semi-detached house
- Status:
- For sale
- Price
- £ 180,000
- Beds:
- 3
- Baths:
- 1
- Recepts:
- 1
- County
- Leicestershire
- Town
- Coalville
- Outcode
- LE67
- Location
- Maynard Close, Coalville LE67
- Marketed By:
- Purplebricks, Head Office
- Posted
- 2024-04-18
- LE67 Rating:
- More Info?
- Please contact Purplebricks, Head Office on 024 7511 8874 or Request Details
Property Description
A well presented three-bedroom semi detached family home with garage in Bagworth, Coalville, Leicestershire.
This property is located in a quiet and popular development and offers open views to the rear.
The property has three bedrooms, family bathroom, living room, kitchen/diner and a downstairs WC.
A rear garden with patio area and rear door access in to the garage.
A fantastic family home or great for first time buyers.
As well as good transport links, there is a wide range of local school options and amenities.
Viewing is essential to fully appreciate what this property has to offer.
Ground Floor
Accessed from the front path, the property has a front door that leads through to the entrance hallway where stairs lead to the first floor landing.
The lounge is of a good size having an electric fire set in a feature surround.
The kitchen/diner has a range of wall and base units to include a gas hob with electric oven and extractor over.
There is space for a washing machine and an American style fridge/freezer.
Both window and patio doors look out to the rear garden.
The downstairs wc comprises of wash basin and wc with a small window to the front of the property.
First Floor
Stairs lead up from the entrance hallway to the first floor landing, which opens into three bedrooms and a family bathroom.
The master bedroom benefits from having built in wardrobes and two windows providing ample of natural light.
There is also a linen cupboard in this room.
All further bedrooms are of a good size.
The family bathroom has a three-piece bathroom suite (WC, wash basin and panel bath with shower over)
Landing provides access to the loft space.
Outside
The rear garden is of a good size and mostly laid to lawn, with wooden panel boundary fencing to sides and rear.
There is also a decked patio area and two timber sheds. One ideal for storage and the other has been fully insulated and currently used as a home office benefitting from power and lighting.
To the front of the property there is driveway parking and access to the single garage.
Garage
The garage is to the side of the property and benefits from having an up and over door, rear door access to the garden, power and lighting.
Property Location
Marketed by Purplebricks, Head Office
Disclaimer Property descriptions and related information displayed on this page are marketing materials provided by Purplebricks, Head Office. estateagents365.uk does not warrant or accept any responsibility for the accuracy or completeness of the property descriptions or related information provided here and they do not constitute property particulars. Please contact Purplebricks, Head Office for full details and further information.


