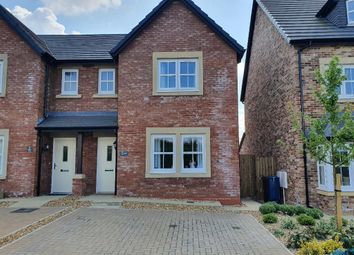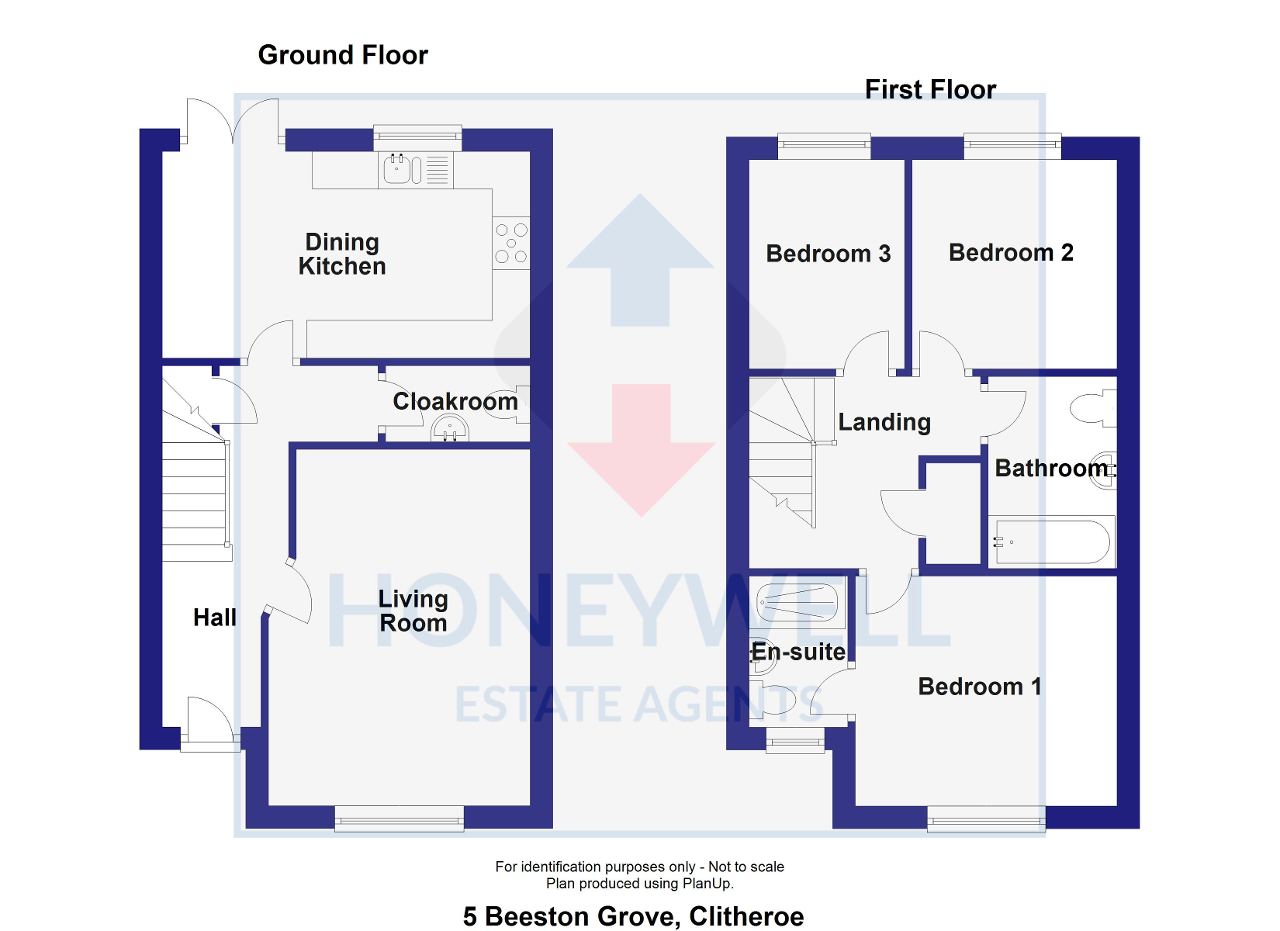Semi-detached house for sale in Clitheroe BB7, 3 Bedroom
Quick Summary
- Property Type:
- Semi-detached house
- Status:
- For sale
- Price
- £ 229,995
- Beds:
- 3
- County
- Lancashire
- Town
- Clitheroe
- Outcode
- BB7
- Location
- Beeston Grove, Clitheroe BB7
- Marketed By:
- Honeywell Estate Agents
- Posted
- 2024-04-29
- BB7 Rating:
- More Info?
- Please contact Honeywell Estate Agents on 01200 328952 or Request Details
Property Description
A modern semi-detached house which was constructed by Story Homes in 2019 and still benefits from the remaining 9 NHBC guarantee. This property offers a great finish in a contemporary style with spacious hallway, 2-piece cloakroom, lounge and a smart modern grey shaker style dining kitchen with an extensive range of integrated appliances. The first floor has 3 bedrooms with en-suite shower room and 3-piece house bathroom. The current owners have vastly improved the exterior of the house with a stunning rear garden with two stone patio areas, central lawn, raised planters with water feature and exterior LED lighting. The front of the house has a double block paved driveway providing parking for two cars side by side. Viewing is essential.
Ground Floor
Hallway
with staircase off to first floor with under stairs storage cupboard.
Cloakroom
with 2-piece suite comprising low suite W.C. Pedestal wash-hand basin, part-tiled walls and extractor fan.
Lounge
15' 8'' x 11' 5'' (4.8m x 3.5m) with television point and telephone point.
Dining Kitchen
16' 4'' x 8' 10'' (5m x 2.7m) with a modern contemporary fitted range of grey shaker style wall and base units with complementary wood effect work surfaces, tiled splashback and under unit lighting. Stainless steel sink unit with mixer tap, integrated electric double oven, combination microwave, 5-ring gas hob with stainless steel extractor canopy over. Other integrated appliances include fridge freezer, dishwasher and washer dryer. Wall mounted central heating boiler concealed inside kitchen wall cupboard, feature LED kick panel lighting, dining area with french doors opening onto the rear garden.
First Floor
Landing
with attic access point and storage cupboard with hot water cylinder.
Bedroom 1
12' 3'' x 10' 8'' (3.75m x 3.26m) with television point.
En-suite shower room
a modern 3-piece suite comprising low suite W.C. Pedestal wash hand basin with chrome mixer tap and double shower enclosure with Mira shower. Upgraded wall tiling and shaver point.
Bedroom 2
9' 3'' x 8' 11'' (2.82m x 2.72m) with television point.
Bedroom 3
9' 3'' x 7' 3'' (2.82m x 2.23m) with television point.
Bathroom
a 3-piece modern white suite with low suite W.C., basin and bathroom with shower tap fitment, part tiled walls and extractor fan.
Exterior
Outside
The property has a blocked paved double driveway to the front with private parking for two cars side-by-side. Access along the side of the house with pir lighting leaded to a beautiful landscaped rear garden with stone paved patio off the dining kitchen, central lawn with stone paved pathway leading to a second patio area. Contemporary raised planters with lighting and water feature, feature LED garden lighting, outside tap. Storage shed with power supply.
Property Location
Marketed by Honeywell Estate Agents
Disclaimer Property descriptions and related information displayed on this page are marketing materials provided by Honeywell Estate Agents. estateagents365.uk does not warrant or accept any responsibility for the accuracy or completeness of the property descriptions or related information provided here and they do not constitute property particulars. Please contact Honeywell Estate Agents for full details and further information.


