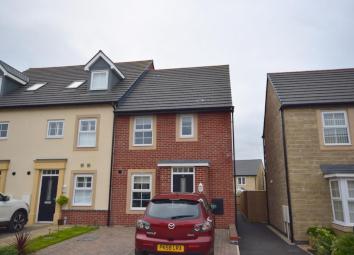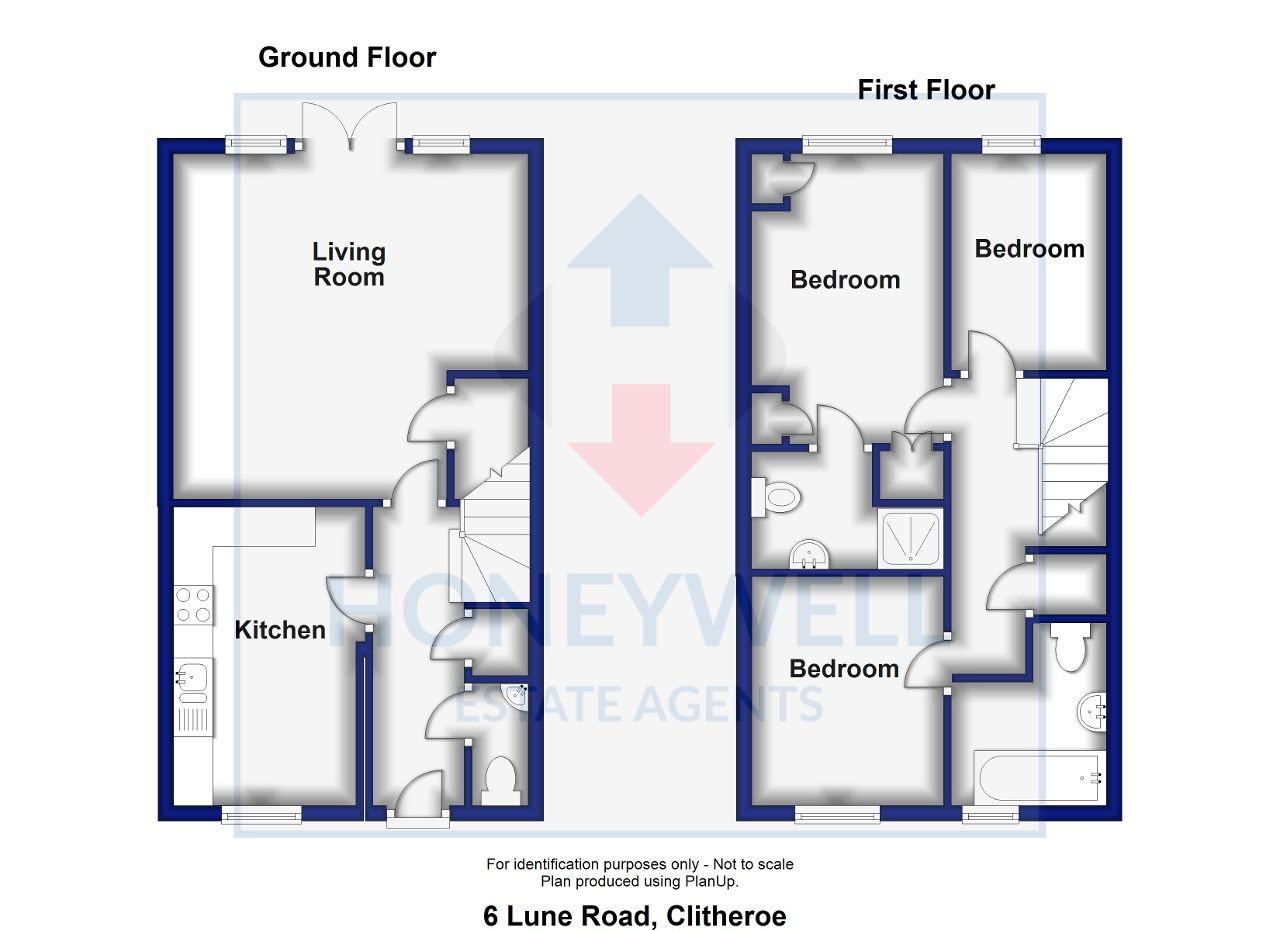Semi-detached house for sale in Clitheroe BB7, 3 Bedroom
Quick Summary
- Property Type:
- Semi-detached house
- Status:
- For sale
- Price
- £ 189,950
- Beds:
- 3
- County
- Lancashire
- Town
- Clitheroe
- Outcode
- BB7
- Location
- Lune Road, Clitheroe BB7
- Marketed By:
- Honeywell Estate Agents
- Posted
- 2024-04-29
- BB7 Rating:
- More Info?
- Please contact Honeywell Estate Agents on 01200 328952 or Request Details
Property Description
Situated on a popular modern development on the outskirts of Clitheroe, enjoying good access to the town"s amenities but being minutes away from the Ribble Valley countryside.
This end quasi semi property is presented to a high standard throughout with a bright spacious living room with French doors to the rear garden, a modern fitted kitchen, useful cloakroom, three first floor bedrooms, en-suite shower room and a house bathroom.
The property also benefits from a driveway for 2 cars. Viewing is essential.
Ground Floor
Entrance hall
With composite external door, built-in storage cupboard and staircase off to the first floor landing.
Cloakroom
With 2-piece suite comprising low level w.C. And pedestal hand washbasin.
Kitchen
3.7m x 2.3m (12"2" x 7"6"); with a range of modern fitted base and matching wall storage cupboards with complementary working surfaces and splashbacks, electric oven, 4-ring gas hob with extractor hood over, space for fridge freezer, built-in washer/dryer, housed central heating boiler.
Living room
4.6m x 4.4m max 2.7m (15" x 14"4" max 9" min); with understairs storage cupboard, PVC French doors to the rear garden and television point.
First Floor
Landing
With attic access point.
Bedroom one
3.7m x 2.6m (12" x 8"5"); with built-in wardrobes
En-suite shower room
With 3-piece white suite comprising low level w.C., pedestal hand washbasin and corner shower enclosure with plumbed shower, partially-tiled walls and extractor fan.
Bedroom two
3.1m x 2.6m (10"2" x 8"5"); with television point and telephone point.
Bedroom three
2.7m x 1.9m (9" x 6"4").
Bathroom
With 3-piece white suite comprising low level w.C., pedestal hand washbasin and a panelled bath with shower mixer taps and partially-tiled walls.
Exterior
Outside
To the front of the property is a driveway providing off-road parking for 2 cars. A pathway leads down the side of the property to an enclosed rear garden, the majority of which is laid to lawn with a paved patio area and pathways and timber storage shed.
Heating: Gas fired hot water central heating system complemented by double glazed windows in PVC frames throughout.
Services: Mains water, electricity, gas and drainage are connected.
Council tax band B.
EPC: The energy efficiency rating for this property is B.
Viewing: By appointment with our office.
Property Location
Marketed by Honeywell Estate Agents
Disclaimer Property descriptions and related information displayed on this page are marketing materials provided by Honeywell Estate Agents. estateagents365.uk does not warrant or accept any responsibility for the accuracy or completeness of the property descriptions or related information provided here and they do not constitute property particulars. Please contact Honeywell Estate Agents for full details and further information.


