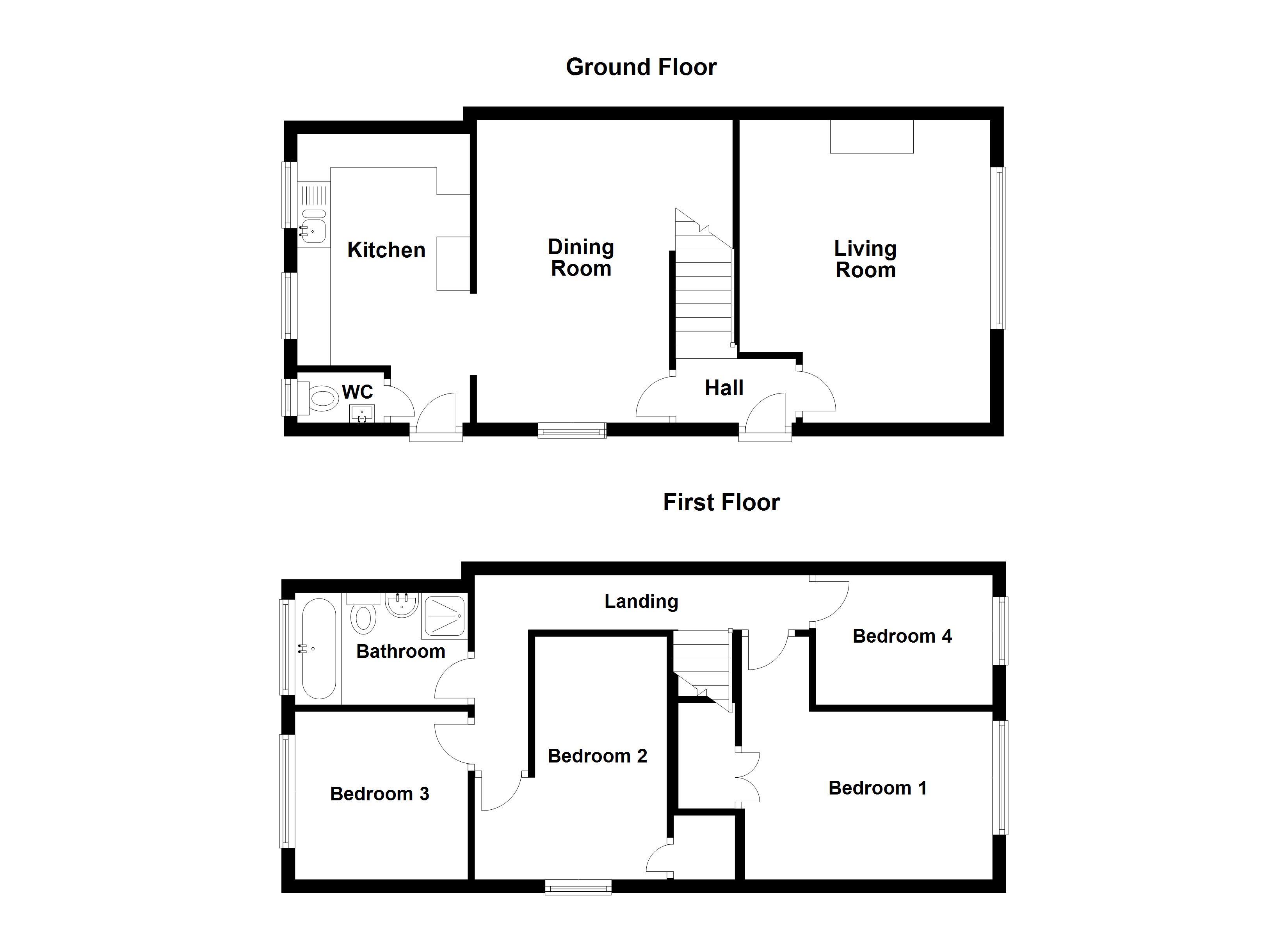Semi-detached house for sale in Clevedon BS21, 4 Bedroom
Quick Summary
- Property Type:
- Semi-detached house
- Status:
- For sale
- Price
- £ 319,950
- Beds:
- 4
- County
- North Somerset
- Town
- Clevedon
- Outcode
- BS21
- Location
- Butterfield Park, Clevedon, North Somerset BS21
- Marketed By:
- Hunters - Portishead
- Posted
- 2024-05-08
- BS21 Rating:
- More Info?
- Please contact Hunters - Portishead on 01275 317905 or Request Details
Property Description
Hunters are pleased to present this fantastic extended 4 bedroom family home in the heart of Clevedon. Set brilliantly in a central location with access to local amenities, bus routes and primary schools. This is a property not be missed. The accommodation comprises of kitchen, dining room, living room and W/C to the ground floor. To the first floor you will find 4 well proportioned bedrooms as well as family bathroom. Outside, the property has ample off street parking via a private driveway leading to a garage with level lawns and well presented gardens to front and rear.
Hall
Entered via a secure uPVC part double glazed obscure entrance door to side, stairs, doors to;
living room
4.55m (14' 11") x 3.76m (12' 4")
UPVC double glazed window to front, feature fireplace, radiator, coving to ceiling.
Dining room
4.52m (14' 10") x 2.90m (9' 6") (opens to 3.91m (12' 10"))
Window to front, uPVC double glazed window to side, two radiators, open plan to:
Kitchen
3.35m (11' 0")x 2.59m (8' 6")
Fitted with a matching base and eye level units with worktop space over, 1+1/2 bowl stainless steel sink unit with single drainer and mixer tap, plumbing for washing machine and dishwasher, space for fridge and cooker, two uPVC double glazed windows to rear, stairs, secure uPVC double part glazed opaque side door, door to:
WC
Small uPVC frosted double glazed window to rear, wash hand basin with storage cupboard under, tiled splashbacks, low-level WC, electric heated towel rail.
Bedroom 1
3.84m (12' 7") x 2.51m (8' 3")
UPVC double glazed window to front, radiator, laminate flooring, coving to ceiling, double door to storage cupboard.
Bedroom 2
3.63m (11' 11") x 2.08m (6' 10")
UPVC double glazed window to side, radiator, laminate flooring, coving to ceiling, storage cupboard.
Bedroom 3
2.62m (8' 7") x 2.51m (8' 3")
UPVC double glazed window to rear, radiator, laminate flooring, coving to ceiling.
Bedroom 4
2.97m (9' 9") x 1.98m (6' 6")
UPVC double glazed window to front, radiator, coving to ceiling, door to:
Bathroom
Fitted with four piece suite comprising panelled bath, pedestal wash hand basin, tiled shower enclosure and low-level WC, tiled surround, uPVC frosted double glazed window to rear, heated towel rail, vinyl tiled flooring.
Outside
To the front of the property the garden is laid to artificial grass with off street parking leading to garage and rear access to garden. To the rear, the level west facing garden is enclosed with timber fencing, laid to patio, a nice area of decking and level lawn with an assortment of mature trees and shrubs.
Property Location
Marketed by Hunters - Portishead
Disclaimer Property descriptions and related information displayed on this page are marketing materials provided by Hunters - Portishead. estateagents365.uk does not warrant or accept any responsibility for the accuracy or completeness of the property descriptions or related information provided here and they do not constitute property particulars. Please contact Hunters - Portishead for full details and further information.


