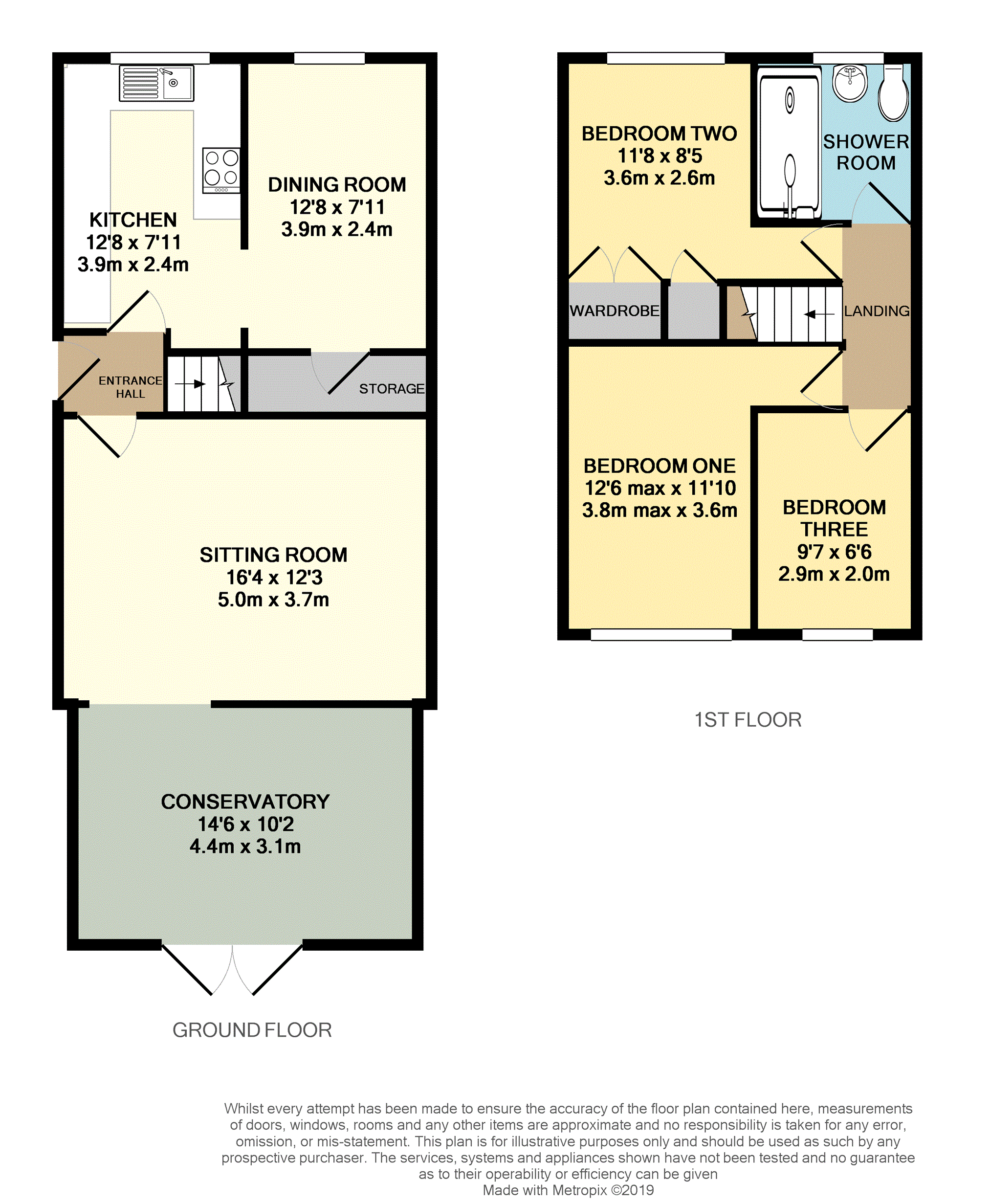Semi-detached house for sale in Clevedon BS21, 3 Bedroom
Quick Summary
- Property Type:
- Semi-detached house
- Status:
- For sale
- Price
- £ 280,000
- Beds:
- 3
- Baths:
- 1
- Recepts:
- 3
- County
- North Somerset
- Town
- Clevedon
- Outcode
- BS21
- Location
- Butterfield Park, Clevedon BS21
- Marketed By:
- Purplebricks, Head Office
- Posted
- 2024-04-01
- BS21 Rating:
- More Info?
- Please contact Purplebricks, Head Office on 024 7511 8874 or Request Details
Property Description
PurpleBricks are delighted to offer this immaculate three bedroom semi-detached house for sale.
The property has been extended downstairs to make a spacious living area with a Lounge, Dining room and Conservatory plus a modern Kitchen & additional walk-in storage cupboard.
Upstairs there are three bedrooms (two doubles) plus a luxurious Shower room.
Outside to the front driveway parking for a number of vehicles & to the rear a pleasant level garden mostly laid to lawn with side access.
This house is presented in show home condition & is sure to attract much attention.
We recommend an early viewing in order to fully appreciate all this versatile family home has to offer.
Book your viewing 24/7 via
Entrance Hall
Double glazed UPVC front door with side double glazed window.
Wood laminate floor, stairs rising to first floor, doors to Lounge & Kitchen.
Lounge
12'3 x 16'4
Lovely light room with wide opening into Conservatory.
Painted wooden fireplace with black slate hearth gives a focal point with cable & satellite TV connection points to side.
Radiator, ceiling spotlights.
Conservatory
10'2 x 14'6
Dwarf walls with UPVC double glazed windows & patio doors opening to rear garden.
Radiator, power & light, Oak wood block floor & Oak window sills.
Kitchen
12'8 x 7'11
Double glazed window to front aspect with fitted blinds.
Modern range of base & eye level units finished in cream with wood block worksurfaces.
Bosch oven with gas hob & extractor hood over. Space for washing machine & American fridge/freezer.
Wood laminate floor, triple ceiling light feature, tiled splash-backs.
Wide opening to:
Dining Room
7'11 x 12'8
Double glazed window to front aspect.
Door to large walk-in storage cupboard/room.
Wood laminate floor.
Landing
Doors to all rooms.
Attic access.
Master Bedroom
11'10 x 12'6 max.
Double glazed window to rear aspect.
Radiator.
Bedroom Two
11'8 x 8'5.
Double glazed window to front aspect with fitted blinds.
Radiator. Double wardrobe & over stairs storage cupboard.
Bedroom Three/Study
9'7 x 6'6
Double glazed window to rear aspect.
Radiator.
Shower Room
Luxurious modern suite consisting of over sized shower cubicle housing thermostatically controlled shower unit with wide glass side screen, wash hand basin with storage cupboard below, low level WC.
Obscure double glazed window & blinds, chrome ladder style radiator, tiled splash-backs, spotlights.
Rear Garden
Pleasant level garden mostly laid to lawn & fully enclosed.
Side gate & path to front.
Patio area to rear, garden shed.
Front
Part laid to concrete slab & stone chip with parking for a number of vehicles.
Property Location
Marketed by Purplebricks, Head Office
Disclaimer Property descriptions and related information displayed on this page are marketing materials provided by Purplebricks, Head Office. estateagents365.uk does not warrant or accept any responsibility for the accuracy or completeness of the property descriptions or related information provided here and they do not constitute property particulars. Please contact Purplebricks, Head Office for full details and further information.


