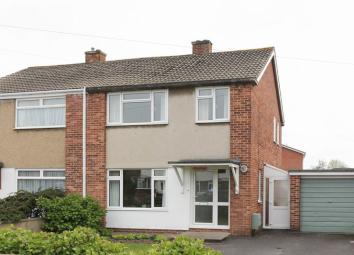Semi-detached house for sale in Clevedon BS21, 3 Bedroom
Quick Summary
- Property Type:
- Semi-detached house
- Status:
- For sale
- Price
- £ 312,500
- Beds:
- 3
- Baths:
- 1
- Recepts:
- 2
- County
- North Somerset
- Town
- Clevedon
- Outcode
- BS21
- Location
- Halswell Road, Clevedon BS21
- Marketed By:
- Steven Smith Town & Country Estate Agents
- Posted
- 2024-04-01
- BS21 Rating:
- More Info?
- Please contact Steven Smith Town & Country Estate Agents on 01275 338333 or Request Details
Property Description
Such a great opportunity. Are you looking for your next family home? Then you must book a viewing of this established three bedroom semi detached house which is located on the level and in a sought after road. The gardens are tremendous and there is also off road parking with a single garage. No chain complications.
Accommodation (All Measurements Approximate)
Ground floor
Front door opens to hall, stairs to first floor, window to side, understairs cupboard.
Sitting Room (12' 4'' x 12' 0'' (3.76m x 3.65m))
Window looks out onto the front garden.
Kitchen (10' 9'' x 7' 8'' (3.27m x 2.34m))
Measurements include a pantry. Fitted with a range of wall and base units with working surfaces, stainless steel sink, plumbing for washing machine and slimline dishwasher, space for undercounter fridge. Double electric oven, four ring electric hob, access to the Ideal gas boiler. Tiled splashbacks, wood effect flooring, door to side lobby, window overlooking the rear garden. Sliding door opening to:
Dining Room (10' 9'' x 9' 2'' (3.27m x 2.79m))
Window overlooking the rear garden.
First Floor
Landing. Access to loft space, window to side, further access to the airing cupboard housing the hot water cylinder.
Bedroom 1 (12' 0'' x 10' 4'' (3.65m x 3.15m))
Measurements include a built in wardrobe. Window looking out onto Halswell Road.
Bedroom 2 (9' 11'' x 9' 8'' (3.02m x 2.94m))
Measurements exclude a built in wardrobe. Window overlooking the impressive rear garden.
Bedroom 3 (9' 0'' x 8' 3'' (2.74m x 2.51m))
Measurements include an over stairs cupboard with further wardrobes and a small dressing table. Window to front.
Shower Room
White suite of washhand basin set into vanity unit with storage below, king size shower cubicle with Triton electric shower, fully tiled walls, obscure window, shaving point, wood effect flooring, chrome ladder radiator.
Separate WC
WC with concealed cistern, obscure window, wood effect flooring.
Outside
From Halswell Road a driveway provides off road parking and leads to the garage. The front garden has been beautifully looked after and are laid to lawn with established shrubs to borders. Side door opens to:
The Lobby
A great space for further storage and door then opens to:
Rear Garden
This garden is a particular delight and a generous size for a three bedroom semi detached house. A pathway leads to the rear of the garden and splits a level lawn. There are established trees. Bound by low level panelled fencing, . Garden shed, greenhouse, water tap.
Garage (17' 0'' x 8' 7'' (5.18m x 2.61m))
Power and light, window to rear. Nb. The garage can be accessed either by the up and over door or a door from the side lobby.
Health And Safety Statement
We would like to bring to your attention the potential risks of viewing a property that you do not know. Please take care as we cannot be responsible for accidents that take place during a viewing.
Property Location
Marketed by Steven Smith Town & Country Estate Agents
Disclaimer Property descriptions and related information displayed on this page are marketing materials provided by Steven Smith Town & Country Estate Agents. estateagents365.uk does not warrant or accept any responsibility for the accuracy or completeness of the property descriptions or related information provided here and they do not constitute property particulars. Please contact Steven Smith Town & Country Estate Agents for full details and further information.

