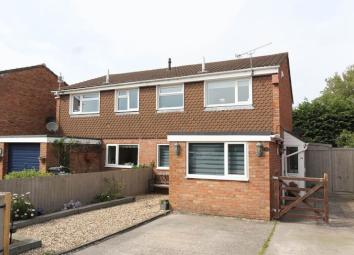Semi-detached house for sale in Clevedon BS21, 3 Bedroom
Quick Summary
- Property Type:
- Semi-detached house
- Status:
- For sale
- Price
- £ 290,000
- Beds:
- 3
- Baths:
- 1
- Recepts:
- 2
- County
- North Somerset
- Town
- Clevedon
- Outcode
- BS21
- Location
- Ruddymead, Clevedon BS21
- Marketed By:
- Steven Smith Town & Country Estate Agents
- Posted
- 2024-04-01
- BS21 Rating:
- More Info?
- Please contact Steven Smith Town & Country Estate Agents on 01275 338333 or Request Details
Property Description
Such a deceptive and impressive three bedroom house. The current owners have modernised this property to impeccable standards and we strongly recommend an early viewing. Downstairs there is a state of the art kitchen which opens to a lovely dining area. The sitting room connects beautifully with the cleverly landscaped garden by a modern bi-fold door. Not forgetting the amazing bathroom upstairs. A must view.
Accommodation (All Measurements Approximate)
Ground floor
Sliding door opens to porch. The main front door then opens to:
The Impressive Open Plan Kitchen/Diner (22'7" x 16'5" max x 7'5" min)
Such an impressive space.
Kitchen Area
Beautifully fitted with a range of high gloss fronted wall and base units with working surfaces, sink, metro tiled splashbacks, Rangemaster with electric ovens and five ring gas hob with contemporary extractor hood. Integrated dishwasher, washer/dryer and fridge/freezer. Spotlights and an integrated recycling bin cupboard. Wood effect flooring flows through into the:
Dining Area
There is currently a dining table which would easily sit 6 to 8 people. Window to front. Measurements include the staircase to first floor.
Sitting Room (16' 1'' x 11' 11'' (4.90m x 3.63m))
A truly magnificent room which has bi-folding doors connecting the space beautifully to the rear gardens. Wood effect flooring.
First Floor
Landing. Access to a loft space.
Bedroom 1 (12' 3'' x 9' 9'' (3.73m x 2.97m))
Measurements include a comprehensive run of built in wardrobes. Window overlooking the rear garden.
Bedroom 2 (9' 6'' x 9' 3'' (2.89m x 2.82m))
Measurements exclude built in storage. Window to front.
Bedroom 3 (9' 5'' x 6' 7'' (2.87m x 2.01m))
Window overlooking the rear gardens.
Luxury Bathroom
Beautifully fitted with a three piece suite of WC, washhand basin set into vanity unit with storage below. Recessed bath with mains shower. Partially tiled walls, wood effect flooring, chrome ladder radiator, obscure window.
Outside
From Ruddymead a driveway to the front of the house provides off road parking and a five bar double gate opens and leads to the front door. Access to the rear garden can be gained via a lockable side gate.
Rear Garden
The rear garden is a particular delight and has been beautifully landscaped with areas of decking, a raised patio to the rear of the garden, railway sleepers to borders and bound by predominantly close board panelled fencing, garden shed and established small shrubs.
Health And Safety Statement
We would like to bring to your attention the potential risks of viewing a property that you do not know. Please take care as we cannot be responsible for accidents that take place during a viewing. Be careful on decking when wet.
Property Location
Marketed by Steven Smith Town & Country Estate Agents
Disclaimer Property descriptions and related information displayed on this page are marketing materials provided by Steven Smith Town & Country Estate Agents. estateagents365.uk does not warrant or accept any responsibility for the accuracy or completeness of the property descriptions or related information provided here and they do not constitute property particulars. Please contact Steven Smith Town & Country Estate Agents for full details and further information.

