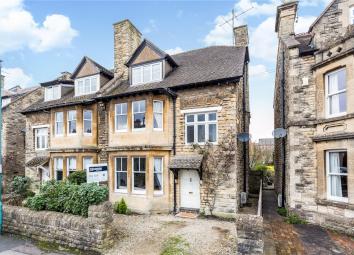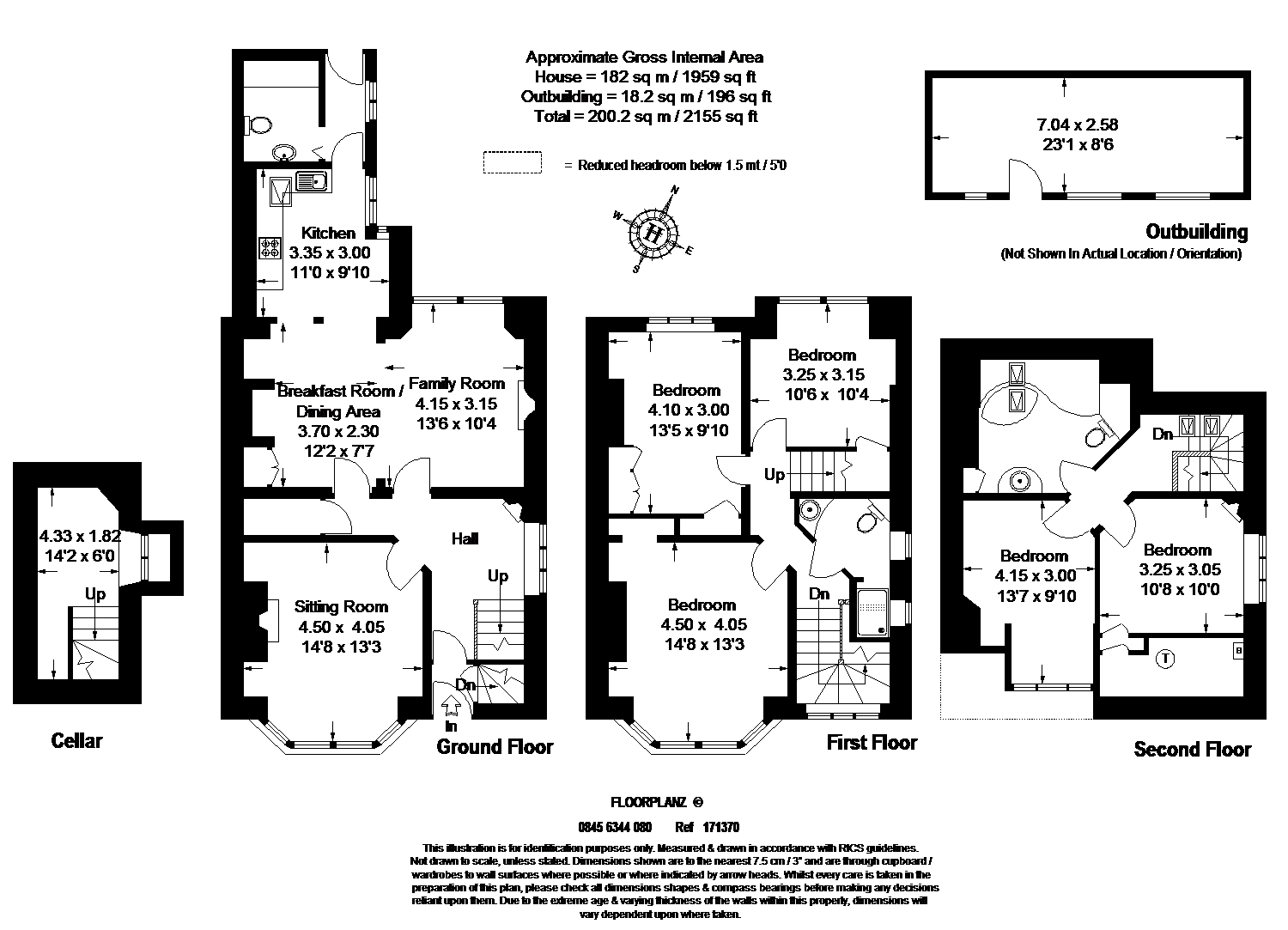Semi-detached house for sale in Cirencester GL7, 5 Bedroom
Quick Summary
- Property Type:
- Semi-detached house
- Status:
- For sale
- Price
- £ 750,000
- Beds:
- 5
- Baths:
- 2
- Recepts:
- 3
- County
- Gloucestershire
- Town
- Cirencester
- Outcode
- GL7
- Location
- St. Peters Road, Cirencester GL7
- Marketed By:
- Hamptons International - Cirencester
- Posted
- 2024-04-27
- GL7 Rating:
- More Info?
- Please contact Hamptons International - Cirencester on 01285 367088 or Request Details
Property Description
An attractive semi-detached Victorian villa with off road parking, situated in one of the town's most sought after residential locations just 500 metres from the Market Place. The property offers spacious living accommodation arranged over three floors and a delightful enclosed rear garden. Constructed of rough faced Cotswold stone with deep bay windows to the front elevation this property still retains an abundance of period features such as high coved ceilings, picture rails, sash windows and fireplaces.
The living space retains a traditional layout in the main with an inviting entrance porch with access to the cellar, and a spacious reception hall. The drawing room enjoys bay fronted sash windows to the front and an impressive stone fireplace including a fitted wood burner. In recent years the rear of the property has been reconfigured and now acts as the main 'hub' of the house, combining a spacious living area with open fire, dining space and kitchen with modern fitted units, integrated appliances and solid wood worktops. In addition there is a useful utility/cloakroom, and a rear hall with stable door to the garden.
To the first floor are three bedrooms including a generous master bedroom which features a beautiful wide bay with sash windows and a built in wardrobe. There is also a contemporary shower room on this level. The second floor living space provides two further double bedrooms and an impressive and spacious bathroom including a roll top bath.
Situation
St. Peters Road is a premier location just 500 metres from the market place of a lovely old market town dominated by a beautiful Parish Church and surrounded by some of the loveliest countryside in the Cotswolds. It has a comprehensive range of shops, as well as excellent schooling, health care and professional services. Communications are good with access to the M4 motorway via J15 or the M5 via J13 and Cheltenham/Gloucester. There are main line rail services from Kemble about 4 miles (Paddington 1 hour 20 minutes) and Swindon, about 16 miles (Paddington 58 minutes).
Outside
The front garden is enclosed by a low boundary wall opening to a gravelled parking area with mature shrubbery to the perimeter. A side gate allows access to an enclosed rear garden, laid to lawn with several fruit trees and a wide terrace adjoining the rear of the house. Of further note is the 23ft. Outbuilding positioned at the rear of the garden.
5 Double Bedrooms
Victorian Town House
Off Street Parking
Premier Town Centre Road
Good Sized Mature Garden
Sitting Room
Kitchen /Dining /Family Room
Bathroom
Shower Room
Utility /Cloakroom
Entrance Hall
Cellar
Rear Hall
Outbuilding
Conservation Area
Property Location
Marketed by Hamptons International - Cirencester
Disclaimer Property descriptions and related information displayed on this page are marketing materials provided by Hamptons International - Cirencester. estateagents365.uk does not warrant or accept any responsibility for the accuracy or completeness of the property descriptions or related information provided here and they do not constitute property particulars. Please contact Hamptons International - Cirencester for full details and further information.


