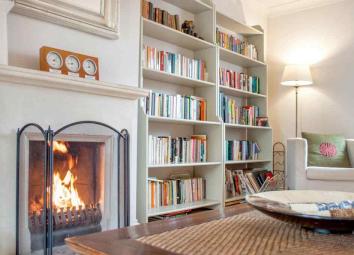Semi-detached house for sale in Cirencester GL7, 3 Bedroom
Quick Summary
- Property Type:
- Semi-detached house
- Status:
- For sale
- Price
- £ 400,000
- Beds:
- 3
- Baths:
- 2
- Recepts:
- 1
- County
- Gloucestershire
- Town
- Cirencester
- Outcode
- GL7
- Location
- The Limes, South Cerney, Cirencester GL7
- Marketed By:
- EweMove Sales & Lettings - Cirencester
- Posted
- 2024-04-27
- GL7 Rating:
- More Info?
- Please contact EweMove Sales & Lettings - Cirencester on 01285 418997 or Request Details
Property Description
Set in a small enclave of four properties nestled at the end of The Limes, the position of this home is perfect for families with young children who want to play outside without the worry of passing traffic or for those seeking a quieter lifestyle.
Park up on your driveway with space for two cars (one behind the other) and enter via the front door to the welcoming entrance hall. Off to the left is the lovely dual aspect kitchen dining room spanning over 7.5m meters from the front to the back of the house. The solid oak flooring covering the entire ground floor works perfectly in harmony with the cream kitchen units topped with a darker wood worktop and a stylish grey metro tile splashback. There is space for a range cooker as well as an integrated dishwasher. The kitchen units provide a natural separation to the dining area which is large enough for a table seating 6-8 (more if needed on special occasions) and also a family area for a sofa and TV or home office workstation. Leading off the kitchen is a super utility room with plenty of cupboards with space for a fridge/freezer and plumbing for a washing machine and tumble dryer, as well as access to the garden.
Pass through the entrance hall, where there is a downstairs WC, and the living room is also dual aspect spanning the depth of the house. This is a wonderful room with the open fireplace being a cosy focal point for the chillier days and evenings of the year. French doors lead out to the patio area of the garden and coupled with the window to the front, this becomes a room flooded with natural light.
Head upstairs and there are three bedrooms and two bathrooms. The master bedroom is an exceptional size with space for a super kingsize bed as well as freestanding furniture in addition to the built-in wardrobe. An ensuite shower room is very smartly fitted with Victorian style patterned floor tiles, walk-in shower cubicle and a window to the rear garden. The family bathroom is finished to a similar style with an oversized bath with shower and screen, heated towel rail, WC, basin and a window. Bedrooms two and three are both doubles in size with ample space for freestanding furniture and the second room as a built-in wardrobe.
Outside the west facing rear garden has a fantastic patio area for lounging and summer bbq's, a lawn and large flower beds for those with a horticultural touch as well as a garden shed. There is side access to the garage which provides great storage, additional parking or ripe for conversion to a home office or games room for those who have the need.
South Cerney has a host of fantastic local amenities including three pubs, Indian restaurant, sandwich shop, fish & chip shop, chemist, doctor surgery, vets, village hall, two churches, Anne Edwards primary school, pre-school playgroup, a Premier and a Co-Op. That's in addition to being in the heart of the Cotswold Water Park with countless lakes for all varieties of water sports with water skiing and waterside dining at the Lakeside Brasserie.
This home includes:
- Open Plan Dining/Kitchen/Family Room
7.74m x 2.79m (21.5 sqm) - 25' 4" x 9' 1" (232 sqft)
Windows to the front and the rear of the house, solid oak flooring, cream coloured cabinets with wood worktops, space for a range cooker, integrated dishwasher, space for dining table and sofa. - Utility Room
Door to the back garden, storage cupboard, utility cupboard with plumbing for washing machine and tumble dryer and space for a fridge freezer. - Downstairs Cloakroom
WC, basin, tiled floor. - Living Room
5.96m x 3.58m (21.3 sqm) - 19' 6" x 11' 8" (229 sqft)
Window to the front, French doors to the garden, solid oak flooring, open fireplace. - Master Bedroom
4.74m x 3.58m (16.9 sqm) - 15' 6" x 11' 8" (182 sqft)
Window to the front, space for a super kingsize bed and freestanding furniture, built in wardrobe. - Ensuite Shower Room
Window to the rear, WC, basin, tiled floor and walk-in shower. - Family Bathroom
Window to the rear, WC, basin, oversize bath with shower and screen, towel rail and tiled floor. - Bedroom 2
2.79m x 3.43m (9.5 sqm) - 9' 1" x 11' 3" (103 sqft)
Window to the front, built in wardrobe, space for a double bed and freestanding furniture. - Bedroom 3
2.79m x 3.76m (10.4 sqm) - 9' 1" x 12' 4" (112 sqft)
Window to the rear, space for a double bed and freestanding furniture. - Garage
Up and over door, side door, light and power.
Please note, all dimensions are approximate / maximums and should not be relied upon for the purposes of floor coverings.
Marketed by EweMove Sales & Lettings (Cirencester) - Property Reference 23038
Property Location
Marketed by EweMove Sales & Lettings - Cirencester
Disclaimer Property descriptions and related information displayed on this page are marketing materials provided by EweMove Sales & Lettings - Cirencester. estateagents365.uk does not warrant or accept any responsibility for the accuracy or completeness of the property descriptions or related information provided here and they do not constitute property particulars. Please contact EweMove Sales & Lettings - Cirencester for full details and further information.


