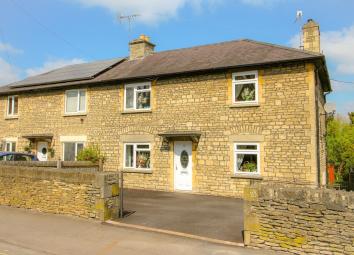Semi-detached house for sale in Cirencester GL7, 3 Bedroom
Quick Summary
- Property Type:
- Semi-detached house
- Status:
- For sale
- Price
- £ 375,000
- Beds:
- 3
- Baths:
- 1
- Recepts:
- 2
- County
- Gloucestershire
- Town
- Cirencester
- Outcode
- GL7
- Location
- Chesterton Lane, Cirencester GL7
- Marketed By:
- CJ Hole Cirencester
- Posted
- 2024-04-29
- GL7 Rating:
- More Info?
- Please contact CJ Hole Cirencester on 01285 719186 or Request Details
Property Description
This 3 Bedroom, 2 Reception Cotswold Stone semi detached home is located on The outskits of Cirencester Town Centre. The property benefits form a separate 1 Bedroom annex, Mature private rear garden and off road parking for 2 cars.
This Cotswold Stone House has been greatly improved over the years by the present owners and benefits from a modern fitted kitchen and Wet room.
There are Three spacious bedrooms in the main house and a fourth double bedroom in the separate Annex.
With the flexibility of the accommodation, combined with the convenient location to the many amenities of this popular town. This property should be top of your list of properties to view!
Entrance hall:-
Stairs to first floor, doors to Lounge and Dining Room.
Lounge:-
UPVC double glazed window to front, French doors to rear of property. Fire place with living flame gas fire, power points& radiator.
Dining room:-
UPVC double aspect windows to front and side.
Kitchen:-
Fitted Kitchen with range of matching wall and base units, Ceramic tiled floor. Single drainer sink unit with tiled splash back. Roll edge work surface, integral washing machine, tumble dryer and dishwasher. Range master double oven and hob. Recessed spot lighting and power points, built in storage cupboard, UPVC double glazed door to rear garden.
First Floor
Landing:-
UPVC double glazed window to rear, Airing cupboard with gas boiler, built in storage cupboard, access to loft, doors to all bedrooms and Wet room.
Master Bedroom:-
UPVC double aspect windows to front and side, Built in wardrobes, radiator, power points, wood laminate flooring.
Bedroom two:-
UPVC double glazed window to front, built in mirror fronted wardrobes, wood laminate flooring, radiator, power points.
Bedroom Three:-
UPVC double glazed window to rear aspect, wood laminate flooring, built in wardrobes. Radiator, power points.
Wet room:-
Two UPVC double glazed windows to rear, Walk in shower with tiled surround and Shower screen, polished plater walls, half tiled. Vanity unit with wash hand basin and storage under, low level W.C, heated towel rail, tiled floor.
Annex
UPVC double glazed front door to entrance hall with doors to lounge, shower room and bedroom.
Shower Room:-
UPVC double glazed window, built in shower cubical, wash had basin, low level W.C heated towel rail.
Bedroom:-
upcv double glazed window to rear aspect, radiator, power points.
Lounge:-
UPVC double glazed window to front and rear. Radiator, power points.
Property to front:-
Drive way with off road parking for two cars. Gated side access to rear garden.
Property to rear:-
Generous garden mainly laid to lawn with plants, trees and shrub boarders. Patio area. The separate annex is located close to the house with a patio and large shed with light and power beyond. There is a second shed with ample storage.
Council tax band D 2019/20 charge £1,733.72 per year.
Property Location
Marketed by CJ Hole Cirencester
Disclaimer Property descriptions and related information displayed on this page are marketing materials provided by CJ Hole Cirencester. estateagents365.uk does not warrant or accept any responsibility for the accuracy or completeness of the property descriptions or related information provided here and they do not constitute property particulars. Please contact CJ Hole Cirencester for full details and further information.


