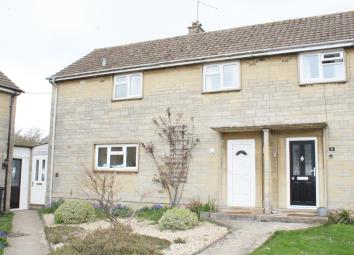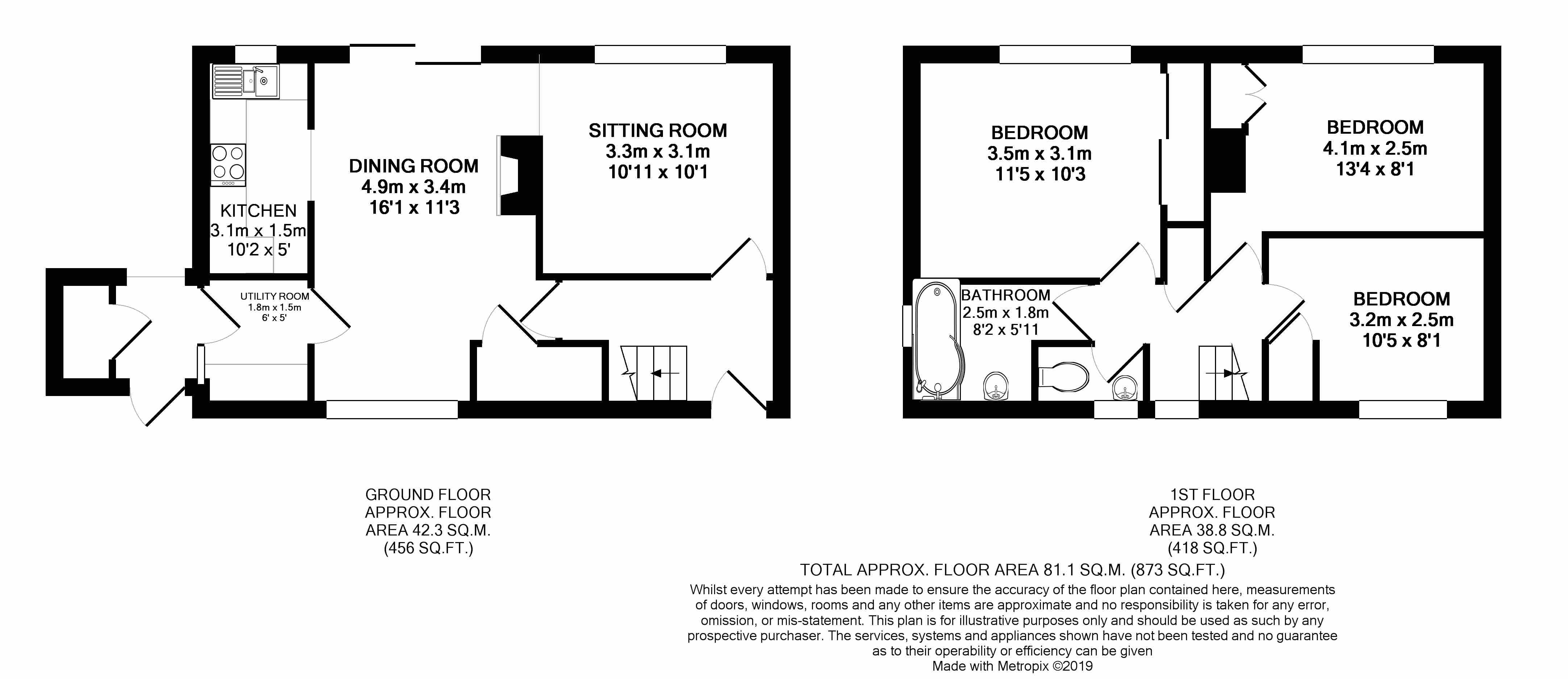Semi-detached house for sale in Cirencester GL7, 3 Bedroom
Quick Summary
- Property Type:
- Semi-detached house
- Status:
- For sale
- Price
- £ 230,000
- Beds:
- 3
- Baths:
- 1
- Recepts:
- 2
- County
- Gloucestershire
- Town
- Cirencester
- Outcode
- GL7
- Location
- Blunts Hay, Eastleach, Cirencester GL7
- Marketed By:
- Ridgeway Estate Agents GL7
- Posted
- 2024-04-28
- GL7 Rating:
- More Info?
- Please contact Ridgeway Estate Agents GL7 on 01285 418965 or Request Details
Property Description
Entrance hall Entrance door with obscure glazed fanlight. Wood laminate flooring. Staircase to first floor.
Sitting room 10' 11" x 10' 1" (3.33m x 3.07m) Window to rear. Functional fireplace. Dimplex heater. Television and telephone points.
Dining room 16' 1" x 11' 3" (4.9m x 3.43m) Patio doors to garden. Window to front. Built in cupboard. Wood laminate flooring. Dimplex heater.
Kitchen 10' 2" x 5' 0" (3.1m x 1.52m) Window to rear. One and a half bowl ceramic sink unit with mixer tap above and set into a rolled edge worksurface with cupboard below. Further range of refitted wall and base units. Cooker space with stainless steel splashback panel and extractor above. Space for a fridge freezer. Wood laminate flooring.
Utility room 6' 0" x 5' 0" (1.83m x 1.52m) Half obscure glazed door to side. Rolled edge worksurface. Space and plumbing for automatic washing machine. Further utility space.
Landing Window to front. Dimplex heater. Built in airing cupboard. Roof access.
Bedroom one 11' 5" x 10' 3" (3.48m x 3.12m) Window to rear with views. Built in wardrobe with mirrored sliding doors. Dimplex heater.
Bedroom two 13' 4" x 8' 1" (4.06m x 2.46m) Window to rear with views. Built in double wardrobe. Dimplex heater.
Bedroom three 10' 5" x 8' 1" (3.18m x 2.46m) Window to front. Bulk head shelf. Dimplex heater.
Bathroom 8' 2" x 5' 11" (2.49m x 1.8m) Obscure glazed window to side. Refitted suite comprising of a panelled bath with shower above. Vanity unit. Tiled surrounds. Heater towel rail.
Separate WC Obscure glazed window to front. Low level WC. Vanity unit. Tiled splashbacks.
Outside To the front, a pathway leads to the entrance. Laid to gravel with flower and shrub beds.
From the utility room is a side lobby with built in store. Doors to both front and rear gardens.
The rear garden is laid mainly to lawn and enjoys an open aspect with views. Raised gravel patio area.
Eastleach Eastleach is a civil parish in the county of Gloucestershire. It was created in 1935 when the separate parishes of Eastleach Turville and Eastleach Martin were combined as the civil parish of Eastleach. Today the two villages of the parish Are separated only by the narrow River Leach, which is crossed by a stone road bridge and a stone slab clapper footbridge. One of the most sought after villages in the Cotswolds, and known as the daffodil village due to the spring flowers. It has a village hall, public house and a sports field with a childrens playground.
Property Location
Marketed by Ridgeway Estate Agents GL7
Disclaimer Property descriptions and related information displayed on this page are marketing materials provided by Ridgeway Estate Agents GL7. estateagents365.uk does not warrant or accept any responsibility for the accuracy or completeness of the property descriptions or related information provided here and they do not constitute property particulars. Please contact Ridgeway Estate Agents GL7 for full details and further information.


