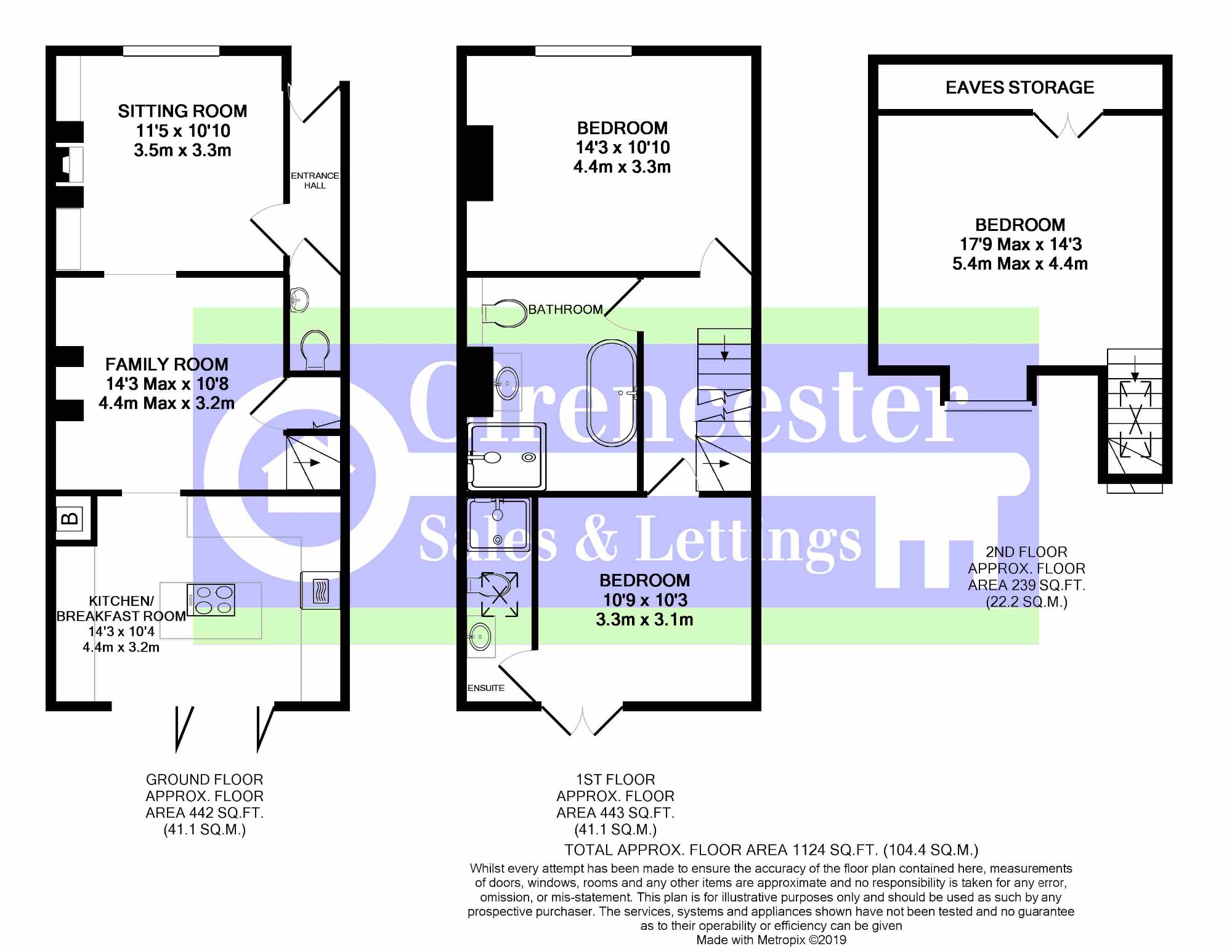Semi-detached house for sale in Cirencester GL7, 3 Bedroom
Quick Summary
- Property Type:
- Semi-detached house
- Status:
- For sale
- Price
- £ 390,000
- Beds:
- 3
- Baths:
- 2
- Recepts:
- 2
- County
- Gloucestershire
- Town
- Cirencester
- Outcode
- GL7
- Location
- Chesterton Lane, Cirencester GL7
- Marketed By:
- Cirencester Sales & Lettings
- Posted
- 2024-04-27
- GL7 Rating:
- More Info?
- Please contact Cirencester Sales & Lettings on 01285 367127 or Request Details
Property Description
Description
Located within walking distance of Cirencester town centre, everything has been considered and well thought out in the design and layout of this modern semi-detached family home.
The accommodation briefly comprises of an entrance hall, cloakroom, lounge, dining room, fully fitted kitchen to the ground floor.
To the first floor there are 2 double bedrooms, the master with en-suite and Juliet balcony.
The family bathroom is stunning and of a generous size and features a stand alone oval bath and separate shower and WC.
The second floor has a spacious third bedroom/office with eve storage and window seat.
To the rear of the property there is a private and enclosed garden with a good sized decking area with sunken hot tub, modern lighting and ample dining space, perfect for outside entertaining.
The hot tub and free standing fridge freezer are included in the price at £390,000 if the desired price is not achieved these will be subject to review.
Entrance Hall (2.78m x 0.87m)
Entrance to the front of the property is via a double glazed door leading to the cloakroom and lounge. Useful coat hooks to the left wall on entry, engineered wood flooring with under floor heating.
Cloakroom (0.48m x 0.87m)
The cloakroom comprises of white W.C and basin again engineered wood flooring and underfloor heating.
Lounge (3.30m x 3.48m)
Double glazed window with secondary glazing to the front aspect, wood burner set within a granite fireplace, TV point and double glass doors opening to the second reception/dining room.
Lounge with engineered wood flooring and underfloor heating.
Dining (3.24m x 3.48m)
Dining or second reception room, with stairs leading to the first floor, and under stairs storage, modern open plan to kitchen.
The flooring is engineered wood with underfloor heating.
Kitchen (3.15m x 4.35m)
A stunning kitchen that features a full complement of modern gloss units finished to a very high standard, complete with a featured and central island with breakfast bar and aeg induction hob. Integrated appliances such as Zanussi dishwasher and Zanussi oven. Aeg microwave, aeg washer/dryer. A freestanding american style plumbed in fridge/freezer supplying ice and filtered water. Quartz work surfaces complete this stunning kitchen.
There are bi folds doors across the width of the kitchen that fully open out on the decking area bringing the outside in on those lovely summer days.
First Floor:
Master Bedroom (3.15m x 4.35m)
Master double bedroom, carpeted with Juliet balcony to rear aspect with radiator and door leading to en-suite shower room.
En-Suite
Roof light, inset ceiling spotlights, white large shower enclosure with rainshower and handset, freestanding vanity washstand with stone basin. Back to wall wc and dual fuel towel rail with underfloor heating. Gloss floor tiles, and tiled shower enclosure.
Bathroom
Inset ceiling spot lights, large shower enclosure with rainshower and handset, large freestanding bath, concealed wc with oak shelving above. Freestanding vanity unit with stone basin. Dual fuel towel rail. Finished in large porcelain tiled wall and floor, with underfloor heating.
Bedroom 2 (3.30m x 4.35m)
Large second double bedroom, carpeted with double glazed window to the front aspect with secondary glazing. Radiator .
Second Floor:
Stairs to second floor with roof light.
Bedroom 3 (5.42m x 4.35m)
Double bedroom 3/office, carpeted, a light and spacious room with eaves storage with lovely feature window seat..
Outside
Front Garden
To the front of the property there is a path to the front door and off road parking for two cars to the right of the property.
Rear Garden
The rear garden is part enclosed by timber fencing for privacy, there is a large decked area leading from the bi-folding doors off the kitchen. The decking boasts a sunken hot tub, with inset led lighting. An amazing sunny aspect, great for alfresco entertaining.
Property Location
Marketed by Cirencester Sales & Lettings
Disclaimer Property descriptions and related information displayed on this page are marketing materials provided by Cirencester Sales & Lettings. estateagents365.uk does not warrant or accept any responsibility for the accuracy or completeness of the property descriptions or related information provided here and they do not constitute property particulars. Please contact Cirencester Sales & Lettings for full details and further information.


