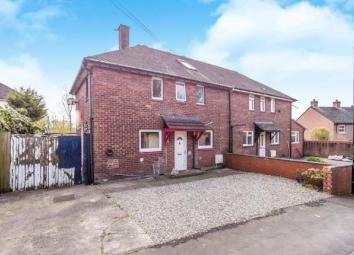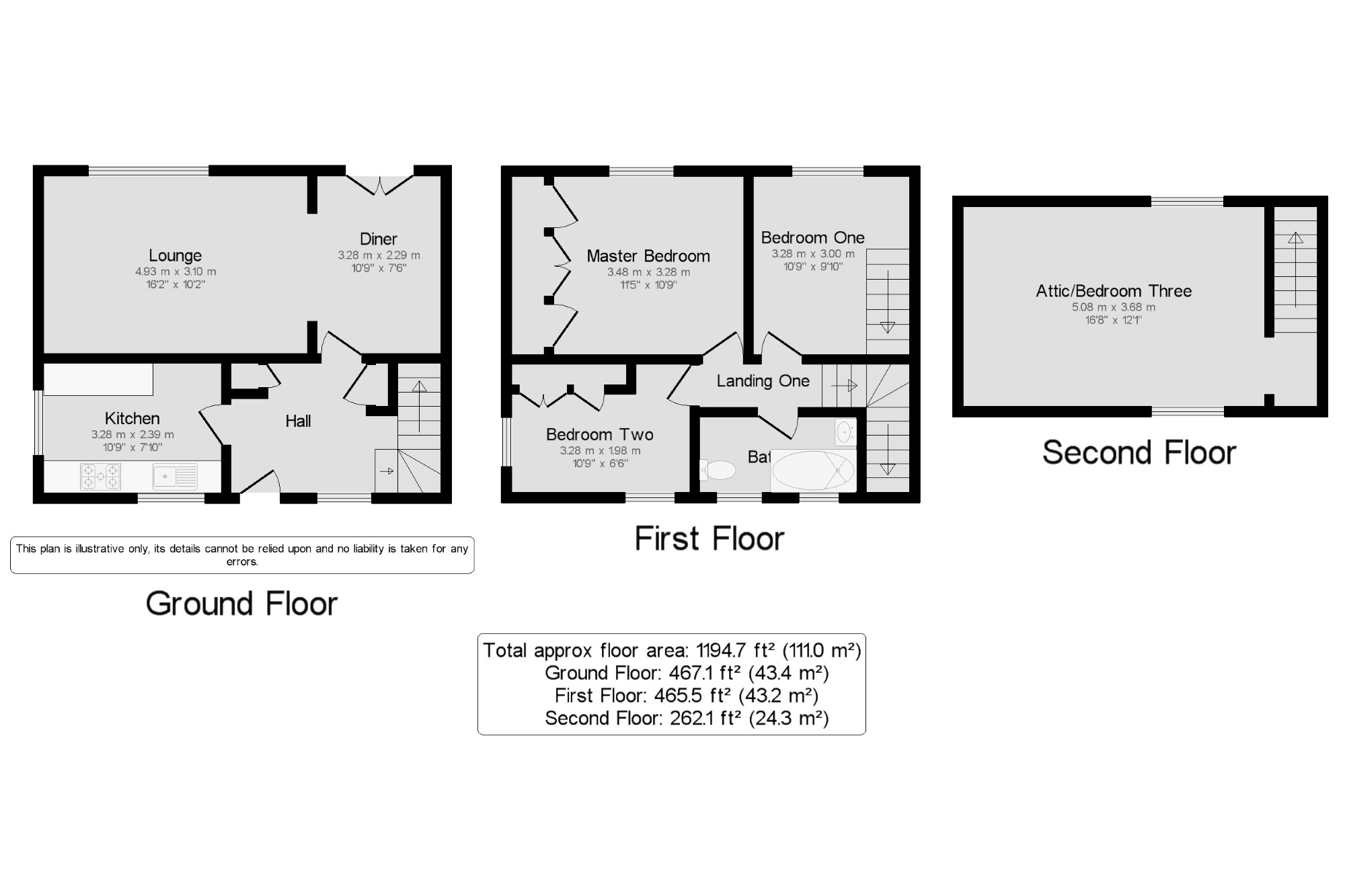Semi-detached house for sale in Chorley PR7, 3 Bedroom
Quick Summary
- Property Type:
- Semi-detached house
- Status:
- For sale
- Price
- £ 120,000
- Beds:
- 3
- Baths:
- 1
- Recepts:
- 2
- County
- Lancashire
- Town
- Chorley
- Outcode
- PR7
- Location
- Thirlmere Road, Chorley, Lancashire PR7
- Marketed By:
- Entwistle Green - Chorley
- Posted
- 2019-04-07
- PR7 Rating:
- More Info?
- Please contact Entwistle Green - Chorley on 01257 802874 or Request Details
Property Description
Offering excellent value for money this property is sure to attract the interest of first time buyers, young couples and families. The accommodation is well proportioned offering entrance hall, lounge, dining room with double doors leading to garden and modern kitchen. To the first floor are three bedrooms, family bathroom and loft room with stairs leading from the second bedroom. Externally the property occupies a good size plot with ample parking to the front. To the rear is a low maintenance garden with artificial lawn and decking. Viewing is highly recommended and must see.
Spacious Three Bedroom Semi Detached Home
Two Great Size Reception Rooms
Three Bedrooms With Loft Room
Ample Parking And Enclosed Garden
Close To All Local Amenities
Viewing Highly Recommended
Hall x . Double glazed front door, double glazed window, vinyl floor, radiator, ceiling light point, storage cupboard and stairs to first floor.
Lounge 16'2" x 10'2" (4.93m x 3.1m). Double glazed window, radiator and ceiling light point.
Diner 10'9" x 7'6" (3.28m x 2.29m). Double glazed French doors, laminate flooring, radiator and ceiling light point.
Kitchen 10'9" x 7'10" (3.28m x 2.39m). Double glazed window, single glazed window, radiator, ceiling light point and tiled floor. Wall and base units with complementary work surface, sink, range cooker, space for washer, space dryer and space for fridge/freezer.
Landing One x . Ceiling light point.
Master Bedroom 11'5" x 10'9" (3.48m x 3.28m). Double glazed window, radiator, ceiling light point and fitted wardrobes.
Bedroom One 10'9" x 9'10" (3.28m x 3m). Double glazed window, radiator, laminate flooring and stairs to loft room.
Bedroom Two 10'9" x 6'6" (3.28m x 1.98m). Two double glazed windows, radiator, ceiling light point and built-in wardrobe.
Bathroom 9'7" x 4'7" (2.92m x 1.4m). Two double glazed windows, radiator, vinyl floor, ceiling light point, low level WC, hand wash basin and panelled bath with shower over.
Loft Room 16'8" x 12'1" (5.08m x 3.68m). Two velux windows, ceiling light point and eves storage.
Property Location
Marketed by Entwistle Green - Chorley
Disclaimer Property descriptions and related information displayed on this page are marketing materials provided by Entwistle Green - Chorley. estateagents365.uk does not warrant or accept any responsibility for the accuracy or completeness of the property descriptions or related information provided here and they do not constitute property particulars. Please contact Entwistle Green - Chorley for full details and further information.


