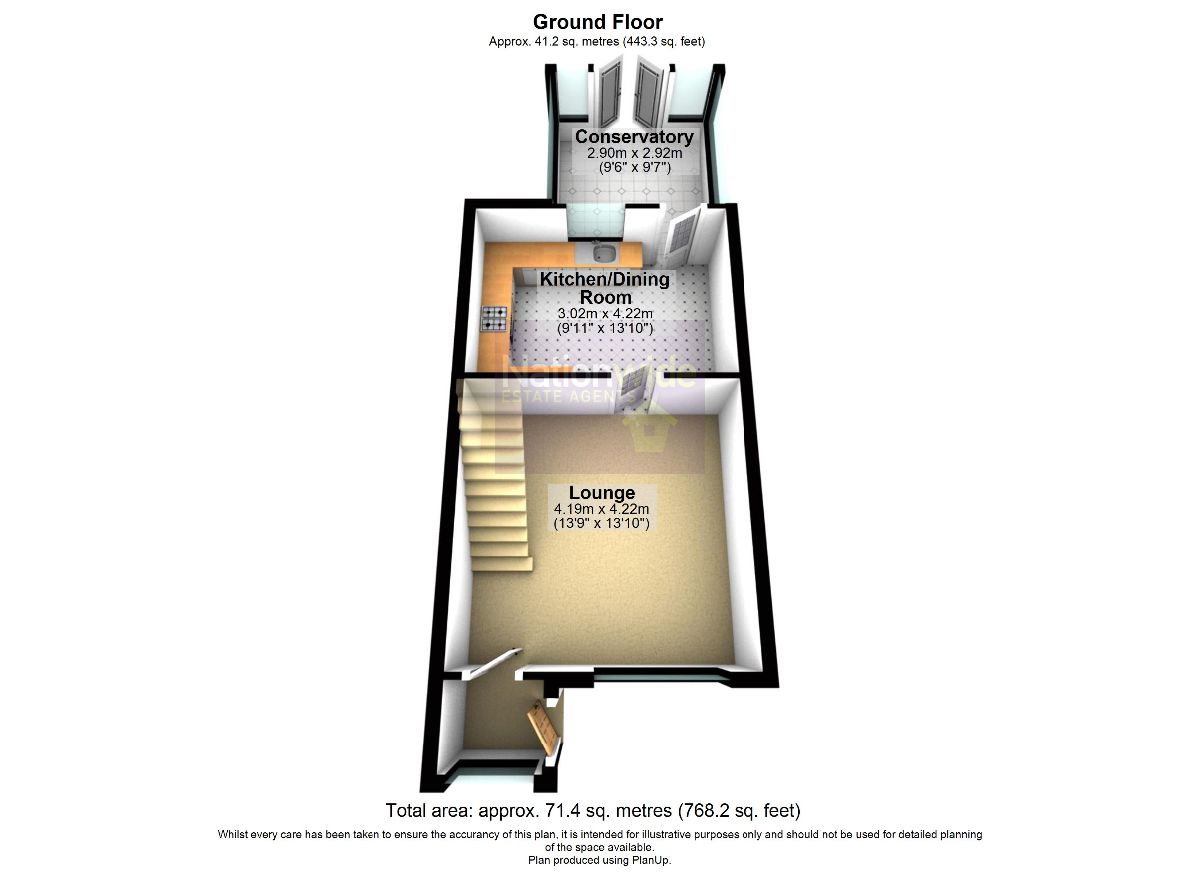Semi-detached house for sale in Chorley PR6, 2 Bedroom
Quick Summary
- Property Type:
- Semi-detached house
- Status:
- For sale
- Price
- £ 119,950
- Beds:
- 2
- Baths:
- 1
- Recepts:
- 2
- County
- Lancashire
- Town
- Chorley
- Outcode
- PR6
- Location
- Heathfield, Heath Charnock PR6
- Marketed By:
- Nationwide Estate Agents
- Posted
- 2019-01-16
- PR6 Rating:
- More Info?
- Please contact Nationwide Estate Agents on 01257 802821 or Request Details
Property Description
Description
Two bedroom semi detached property with lounge, dining kitchen and conservatory. With off road parking and private rear garden, and hard standing to rear which could provide the base for a garage. Set in a sought after location in Heath Charnock.
A warm welcome awaits as you step in to the courtesy porch and through to the bright lounge with feature fireplace. The dining kitchen has a range of wall and base units with contrasting work surfaces and space for appliances together with space in which to dine. The conservatory is a great addition to the property with French doors leading out to the garden. To the first floor, Bedroom one is a great sized double room with built in storage cupboard and two picture windows to the front, whilst Bedroom Two is a generously proportioned single room. The family bathroom has a modern three piece suite in white comprising wc, wash hand basin and panelled bath with shower over, complemented by part tiled elevations and vinyl flooring. The front garden provides off road parking with coniferous hedging for privacy. To the rear, the low maintenance garden gas paved patio area and timber shed, privately enclosed by timber fencing. Additionally, to the rear is a hard standing which could provide the base for a garage. This would make an ideal first time buy, or as a buy to let investment. Please call our sales team on to arrange your viewing and make this delightful house your home!
Porch (0.91m x 1.22m)
Double glazed window to the front and double glazed door opens in to the porch.
Lounge (3.96m x 3.96m)
Lounge with feature fireplace and large double glazed window to the front to ensure plenty of natural light. Recently decorated in neutral tones with carpeted flooring and stairs leading to the first floor.
Kitchen/Diner (2.74m x 3.96m)
Range of wall and base units with contrasting work surfaced and space for appliances. There is space in which to dine and picture window to the rear and part glazed door leading through to the conservatory.
Conservatory (2.74m x 2.74m)
A great addition to the property with tiled flooring and double glazed windows to the sides and rear and double glazed French doors leading out.
Bedroom One (3.96m x 3.96m)
Generously proportioned double room with carpeted flooring and two double glazed windows to the front and built in storage cupboard.
Bedroom Two (2.74m x 1.83m)
Neutrally decorated with carpeted flooring and double glazed window to the rear.
Bathroom (1.52m x 1.83m)
Family bathroom with three piece suite in white comprising wc, wash hand basin and panelled bath with shower over, complemented by part tiled elevations and vinyl flooring.
Outside
The front garden provides off road parking with coniferous hedging for privacy. To the rear, the low maintenance garden gas paved patio area and timber shed, privately enclosed by timber fencing. Additionally, to the rear is a hard standing which could provide the base for a garage.
Property Location
Marketed by Nationwide Estate Agents
Disclaimer Property descriptions and related information displayed on this page are marketing materials provided by Nationwide Estate Agents. estateagents365.uk does not warrant or accept any responsibility for the accuracy or completeness of the property descriptions or related information provided here and they do not constitute property particulars. Please contact Nationwide Estate Agents for full details and further information.


