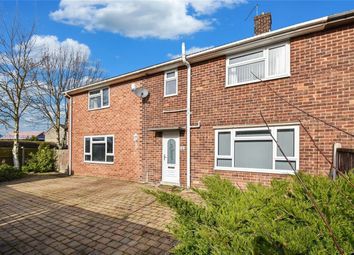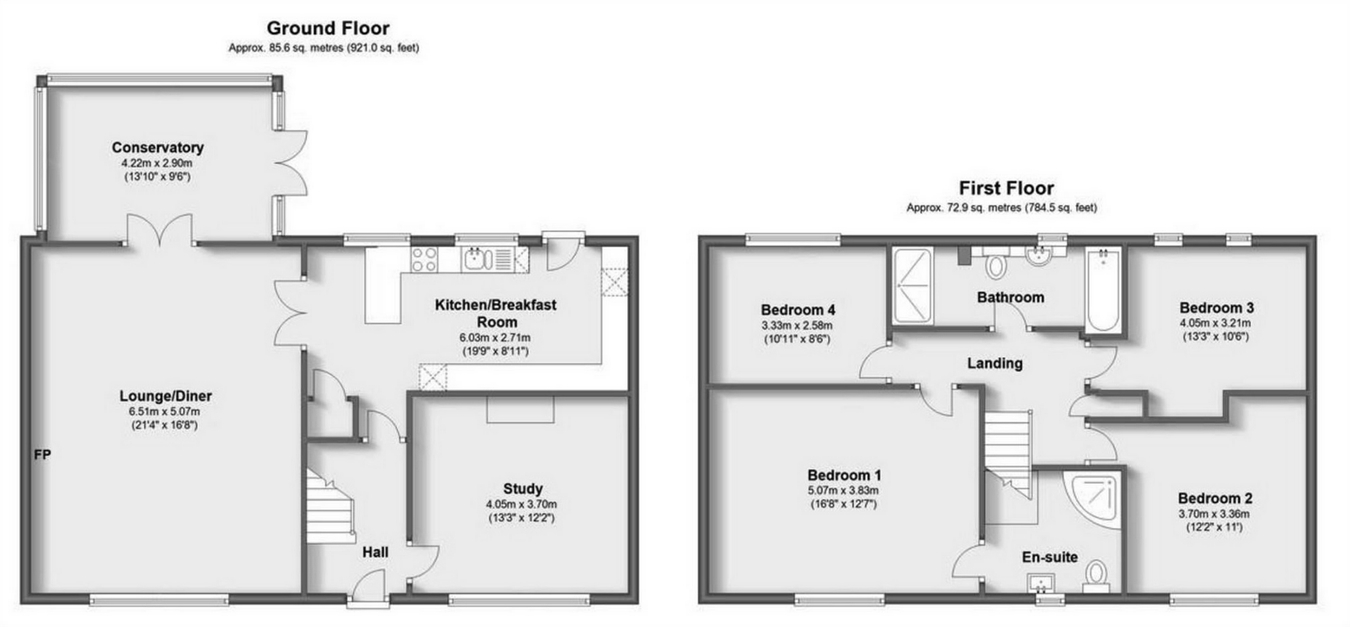Semi-detached house for sale in Chesterfield S44, 4 Bedroom
Quick Summary
- Property Type:
- Semi-detached house
- Status:
- For sale
- Price
- £ 215,000
- Beds:
- 4
- County
- Derbyshire
- Town
- Chesterfield
- Outcode
- S44
- Location
- School Close, Heath, Chesterfield, Derbyshire S44
- Marketed By:
- Derbyshire Properties
- Posted
- 2024-03-31
- S44 Rating:
- More Info?
- Please contact Derbyshire Properties on 01773 420876 or Request Details
Property Description
Exceptionally spacious and extended four bedroom semi detached home in the popular village of heath offering excellent commuting to the M1 mtorway and easy access to chesterfield town centre. A superb family home!
Ground Floor
Entrance Hall
A uPVC double glazed front entrance door opens into a welcoming entrance hallway, with a central heating radiator, doors lead off to the snug room/office and kitchen, with stairs rising to the first-floor landing.
Snug/Office
13' 3" x 12' 6" (4.04m x 3.81m) originally the living room, now used as a snug/office with laminate flooring, coving to the ceiling, decorative spotlights, UPVC double glazed window to the front and a central heating radiator.
Breakfast Kitchen
19' 9" x 8' 10" (6.02m x 2.69m) this modern kitchen is fitted with a range of wall and base units and granite worksurfaces, with an inset stainless steel sink and mixer tap. Appliances include integrated double oven, five ring gas hob with extractor hood over, insert microwave, integrated fridge freezer, integrated dish washer, spotlights to the ceiling, UPVC double glazed window and door to the rear, under stairs storage cupboard and door opens into the lounge diner.
Lounge Diner
21' 4" x 16' 7" (6.50m x 5.05m) a spacious lounge diner with laminate flooring, UPVC double glazed window to the front, inset spotlights and coving to the ceiling, wall mounted central heating radiator, electric fire with surround, and UPVC double glazed French style doors opening into the conservatory.
Conservatory
13' 10" x 9' 6" (4.22m x 2.90m) a good size conservatory with UPVC double glazed windows and French style doors opening onto the rear patio, tiled flooring and plumbing for an automatic washing machine .
First Floor
Landing
Providing doors off to each of the four bedrooms and family bathroom also providing access to the spacious and bordered out loft space.
Bedroom One
16' 7" x 12' 6" (5.05m x 3.81m) a good size double bedroom with a central heating radiator, UPVC double glazed window to the front aspect, two pendant light fittings to the ceiling and a door opens to the en-suite.
En-Suite
This spacious ensuite is fitted with a white three-piece suite comprising of a 1 1/2 size shower cubicle with electric shower, close coupled WC, vanity wash hand basin with drawer storage under, laminate flooring, inset spotlights to the ceiling, tiled walls, chrome heated towel rail, extractor fan, and an obscure UPVC double glazed window.
Bedroom Two
12' 1" x 11' (3.68m x 3.35m) a double bedroom with a decorative light fitting to the ceiling, central heating radiator and UPVC double glazed window.
Bedroom Three
13' 3" x 10' 6" (4.04m x 3.20m) another double bedroom with a UPVC double glazed window, central heating radiator and decorative light fitting to the ceiling.
Bedroom Four
10' 11" x 8' 5" (3.33m x 2.57m) with two UPVC double glazed windows overlooking two aspects, central heating radiator and a pendant light fitting to the ceiling.
Bathroom
Appointed with a white three-piece suite including a panelled bath, vanity wash hand basin with storage under, close coupled WC and a glazed walk-in shower with a rainfall mixer shower attachment over. Complementary tiled walls and flooring, inset spotlights to the ceiling, and opaque UPVC double glazed window.
Outside
Gardens
To the front to the property, there is a low maintenance paved courtyard partially enclosed. To the side and rear of the property, you will find a driveway providing off-road parking for several vehicles leading to a detached garage and a low maintenance rear garden with raised decking area.
Please Note: These are Draft Sales Particulars until signed off by the owners and may be subject to changes and amendments.
Property Location
Marketed by Derbyshire Properties
Disclaimer Property descriptions and related information displayed on this page are marketing materials provided by Derbyshire Properties. estateagents365.uk does not warrant or accept any responsibility for the accuracy or completeness of the property descriptions or related information provided here and they do not constitute property particulars. Please contact Derbyshire Properties for full details and further information.


