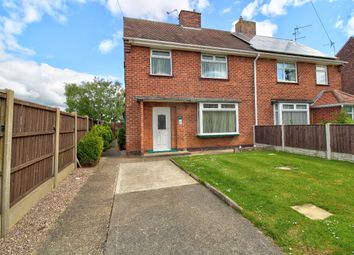Semi-detached house for sale in Chesterfield S44, 3 Bedroom
Quick Summary
- Property Type:
- Semi-detached house
- Status:
- For sale
- Price
- £ 130,000
- Beds:
- 3
- Baths:
- 1
- Recepts:
- 2
- County
- Derbyshire
- Town
- Chesterfield
- Outcode
- S44
- Location
- Sycamore Avenue, Glapwell, Chesterfield S44
- Marketed By:
- Yopa
- Posted
- 2024-03-31
- S44 Rating:
- More Info?
- Please contact Yopa on 01322 584475 or Request Details
Property Description
EPC: Tbc
intro:
offers over £110,000 no chain. Attending & virtual viewings available on request.
Great opportunity to get your foot on the property ladder or to take that step into investing or add a quality property to your portfolio. Very Sought after location, great access to the M1, transport links, schools and local amenities. Accommodation comprises: Entrance Hall, Lounge, Kitchen, Dining Room, Rear Lobby, Store Room, ground floor WC. Three Good size bedrooms and bathroom. Outside good size garden, off-street parking and detached garage.
Entrance Hall: 12'0 x 5'4
Entrance door, stairs leading to the first floor and landing, laminate floor, double glazed window to the side, radiator.
Lounge: 14'5 x 11'11
Double glazed window to the front, coved ceiling, radiator, inset gas living flame effect fire in stone effect surround and hearth.
Kitchen: 9'5 x6'10
Fitted wall and base units, fitted worktop space, stainless steel sink unit, tiled floor and surround, space for fridge/freezer and gas point for the cooker, plumbing for a washer. Radiator, two double glazed windows to the side. Door to the rear Lobby and door to the Dining Room:
Dining Room: 13'5 x 9'4
Full height patio sliding doors to the rear garden, radiator and further kitchen store/base cupboard space with worktop.
Rear Lobby:
Door leading to the rear garden and storeroom. Space for further white goods and storage and window to the side.
Storeroom:
An outhouse area with power and light and glazed window to the side, ideal area for additional storage space and would be great for conversion. (subject to planning permission being obtained)
Ground Floor WC:
Glazed window to the side, low-level flush WC.
Landing:
Double glazed window to the side and access to the loft space.
Bedroom One: 10'5 x 11'1
Great size double room, built-in wardrobe space, radiator and double glazed window to the front.
Bedroom Two: 11'7 x 9'4
Built-in store cupboard housing a wall mounted combi boiler. Double glazed window to the rear, radiator.
Bedroom Three: 9'6 x 7'6
A really good size single room with fitted cabin bed and draw/store cupboard under. Double glazed window to the front, radiator.
Bathroom:
Three-piece suite comprising: Panelled bath with shower over, low-level flush WC, and wash hand-fitted with a modern white bathroom suite comprising. Tiled surround, radiator and frosted double glazed window to the rear.
Outside:
A great space boasting an end plot and a great position on the estate. Well maintained and enclosed garden to the front and to the rear mainly laid to lawn and boasting side gated access and driveway to the front. The rear garden is also enclosed, laid to lawn, seasonal flowers and shrubs with patio and decking area. Gated access to the rear that leads to:
Garage:
Detached garage ideal for additional storage and further parking.
Property Location
Marketed by Yopa
Disclaimer Property descriptions and related information displayed on this page are marketing materials provided by Yopa. estateagents365.uk does not warrant or accept any responsibility for the accuracy or completeness of the property descriptions or related information provided here and they do not constitute property particulars. Please contact Yopa for full details and further information.


