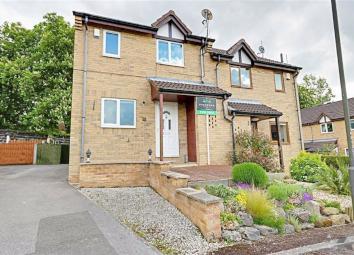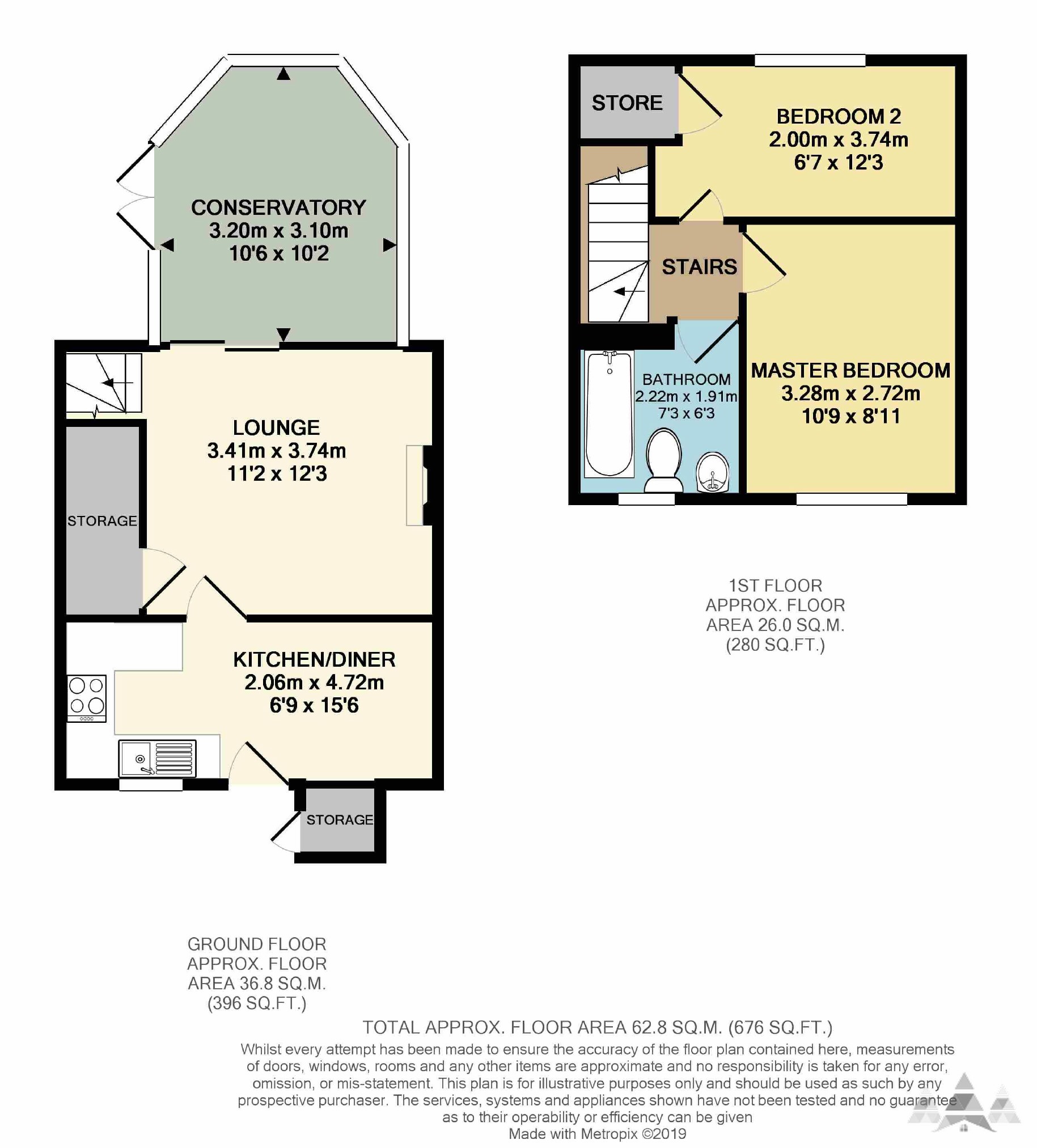Semi-detached house for sale in Chesterfield S42, 2 Bedroom
Quick Summary
- Property Type:
- Semi-detached house
- Status:
- For sale
- Price
- £ 115,000
- Beds:
- 2
- Baths:
- 1
- Recepts:
- 1
- County
- Derbyshire
- Town
- Chesterfield
- Outcode
- S42
- Location
- Torrani Way, North Wingfield, Chesterfield, Derbyshire S42
- Marketed By:
- Pinewood
- Posted
- 2024-03-31
- S42 Rating:
- More Info?
- Please contact Pinewood on 01246 398947 or Request Details
Property Description
**attention all first time buyers or buy to let investors**
Pinewood Properties are delighted to offer you this 2 bed semi detached with no chain. The property is superbly located in an elevated position at the head of a quiet cul de sac in the village of North Wingfield and close to all the local amenities this village has to offer. The property downstairs has a dining kitchen, lounge with feature fireplace and large shaped conservatory. To the upstairs is a modern bathroom with white suite and shower over bath and two generous bedrooms, one with far reaching countryside view. To the rear is a secluded south facing easily maintained fully enclosed garden and to the front is driveway parking for two cars and access to the lockable store. With neutral Décor and Carpets throughout, uPVC Double Glazing and Gas Central Heating.
**To book you viewing today please call Pinewood Properties on or book your viewing on our website**
Dining Kitchen (4.72m x 2.06m (15'6" x 6'9"))
The property is entered into the kitchen through a uPVC door. Having a good range of beech wall and base units with a complimentary laminated worktop, and mosaic tiled splash backs, with a stainless sink and chrome mono bloc tap. Four ring electric hob, single oven and extractor fan and space and plumbing for a washing machine. The uPVC window overlooks the driveway with a grey linoleum flooring, white painted décor, dado rail and radiator.
Lounge (3.41m x 3.74m (11'2" x 12'3"))
The lounge features a contemporary fireplace with wooden laminated flooring, ivory painted décor, dado rail, coving, alarm sensor, radiator and under stairs storage cupboard.
Conservatory (3.20m x 3.10m (10'6" x 10'2"))
Accessed from the lounge through sliding patio doors this is fully uPVC glazed with French doors leading out to the rear garden and cream carpet
Bedroom One (2.72m x 3.78m (8'11" x 12'5"))
This double bedroom to the front aspect has a uPVC window with lovely countryside views, wooden laminate flooring, white painted decoration and radiator.
Bedroom Two (3.74m x 2.00m (12'3" x 6'7"))
This single bedroom to the rear aspect has wooden laminated flooring, ivory painted décor, uPVC window, radiator and airing cupboard.
Garden
This secluded south facing easily maintained garden is mainly patio seating with raised areas, being secluded by trees and fully enclosed.
Front
With driveway parking for two cars, small decked area and front garden well stocked with flowering bushes. Access to the lockable store.
Bathroom
This modern bathroom has a white three piece suite comprising of a bath with brass taps and shower over, pedestal hand basin with brass taps and a cistern WC. Being part tiled and part aqua painted décor with linoleum flooring, radiator, extractor fan, uPVC frosted window and shower rail.
Stairs / Landing
With white painted décor, cream carpet, uPVC window and white glossed spindles.
General
Tenure: Freehold
Energy Performance Rating: D
Total Floor Area: 676 sq ft / 62.8 sq m
Loft
Fully uPVC Double Glazing
Gas Central Heating
Disclaimer
general - Whilst Pinewood Property Estates endeavour to make our sales particulars accurate they do not constitute or form part of an offer or any contract and none are to be relied upon as statements of representation or fact. Please be advised that some of the particulars may be awaiting vendor approval. If you require clarification or further information on any points, please contact Pinewood Properties, especially if you are traveling some distance to view.
Services, systems and appliances listed in this advertisement have not been tested by Pinewood Property Estates and no guarantee as to their operating ability or efficiency is given. We strongly advise prospective buyers to commission their own survey or service reports before finalising their offer to purchase.
Measurements have been taken as a guide to prospective buyers only, and are not precise. You must verify the dimensions carefully before ordering carpets or any built-in furniture.
Fixtures and fittings may be mentioned in the advertisement but all these may not be included in the sale and are to be agreed with the seller.
Money laundering regulations - Intending purchasers will be asked to produce identification documentation at a later stage and we would ask for your co-operation in order that there will be no delay in agreeing the sale.
You may download, store and use the material for your own personal use and research. You may not republish, retransmit, redistribute or otherwise make the material available to any party or make the same available on any other website
Property Location
Marketed by Pinewood
Disclaimer Property descriptions and related information displayed on this page are marketing materials provided by Pinewood. estateagents365.uk does not warrant or accept any responsibility for the accuracy or completeness of the property descriptions or related information provided here and they do not constitute property particulars. Please contact Pinewood for full details and further information.


