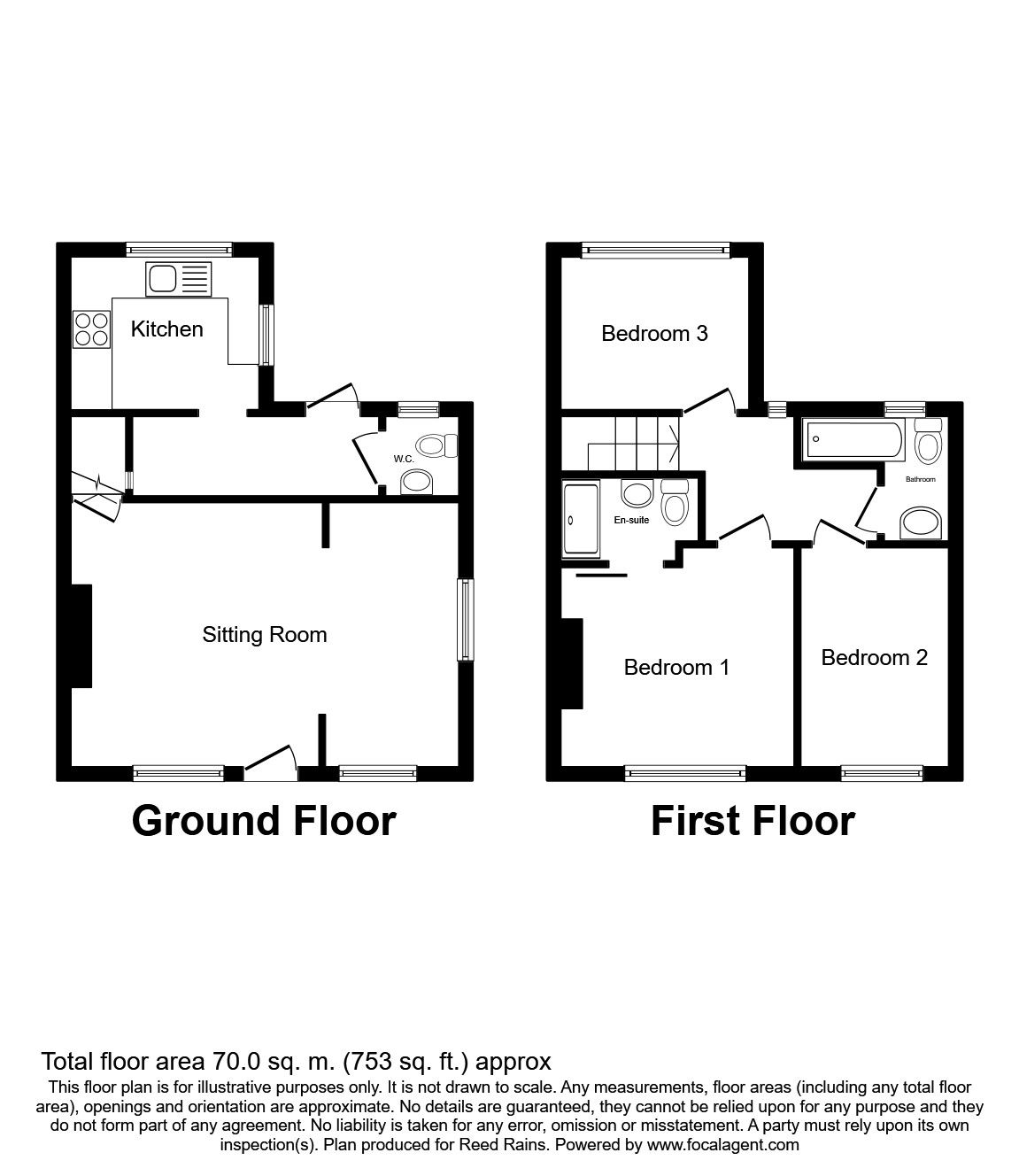Semi-detached house for sale in Chesterfield S42, 3 Bedroom
Quick Summary
- Property Type:
- Semi-detached house
- Status:
- For sale
- Price
- £ 200,000
- Beds:
- 3
- Baths:
- 2
- Recepts:
- 1
- County
- Derbyshire
- Town
- Chesterfield
- Outcode
- S42
- Location
- Stone Row Nethermoor Road, New Tupton, Chesterfield S42
- Marketed By:
- Reeds Rains - Chesterfield
- Posted
- 2024-03-31
- S42 Rating:
- More Info?
- Please contact Reeds Rains - Chesterfield on 01246 580060 or Request Details
Property Description
***exceeding expectations, traditional with A modern twist.***
This is quite possibly one of the best semi detached houses we have offered to market in sometime. Steeped in style and quality, this magnificent three bedroom semi detached house has to be viewed to appreciate the finish and furthermore has the added bonus of being offered with no upward chain. There has been no expense spared throughout and there is far more to offer than you first expect. From the gorgeous outside space to the well planned and deceptively spacious accommodation, warmth, space and style are plentiful with this property. Internally comprising of entrance hall accessed via stable door and having tiled flooring and exposed beams. Off the entrance hall there is a w/c with exposed stone wall and ceiling beams. The kitchen which boasts matching wall and base units with granite work tops, inset Belfast style sink and integrated appliances. The lounge boast a beautiful inglenook fireplace with inset multi fuel burner and exposed beams. To the first floor there are three good sized bedrooms and offers a mixture of exposed stone walls, exposed beams, brick fireplace, wood flooring and en-suite. There is a well appointed three piece family bathroom. Externally to the rear you will find an enclosed lawned garden with shared access path, stepping stones lead to the wooden shed which benefits from power. To the front of the wooden shed is a covered seating area which is ideal to sit and enjoy the lovely garden. There are two wood stores. To the front of a property is a shared driveway that leads to a private drive to the side of the house providing parking. Located within this most convenient area, offering excellent access to many of the local amenities including local primary school and the town center. EPC grade D.
Entrance Hall (3.3m x 1.1m)
Having stable door to the front, tiled flooring, under stairs storage and exposed ceiling beams.
WC
Two piece white suite comprising of low level w/c, pedestal sink, tiled walls and floor, exposed stone wall, exposed ceiling beams and uPVC window to the front.
Kitchen (2.3m x 2.5m)
Having a matching range of wall and base units with granite work tops and inset Belfast style sink. Integrated electric hob with oven below and extractor over, integrated fridge and washing machine. UPVC windows to the front and side, tiled flooring and ceiling spot lights and wall mounted heated towel rail.
Lounge / Diner (3.8m x 5.7m)
Central focal point of inglenook fireplace with feature stone plinth and inset multi fuel burner. Exposed stone wall, two uPVC windows to the rear, one to the side and a single double glazed door to the rear. Ceiling spots, exposed beams and radiator.
Landing
UPVC window to the rear, radiator, loft hatch with pull down ladder, light and boarding.
Bedroom 1 (3.2m x 3.4m)
Having uPVC window to the front, radiator, wood flooring, exposed stone wall with inset brick fireplace, exposed ceiling beams and radiator.
En-Suite (1.2m x 2.0m)
Three piece suite comprising of low level w/c, pedestal sink, single shower enclosure, tiled walls and floor and underfloor heating. Ceiling spot lights.
Bedroom 2 (2.2m x 2.7m)
UPVC window to the front, cupboard housing the gas boiler and radiator.
Bedroom 3 (2.1m x 3.1m)
UPVC window to the rear, radiator, wood flooring and exposed ceiling beams.
Bathroom (2.1m x 0.8m)
Three piece suite comprising of low level w/c and pedestal sink in a unit with cupboards, paneled bath with shower over, polished limestone tiled walls and floor, underfloor heating.
Outside
Externally to the rear you will find an enclosed lawned garden with shared access path, stepping stones lead to the wooden shed which benefits from power. To the front of the wooden shed is a covered seating area which is ideal to sit and enjoy the lovely garden. There are two wood stores. To the front of a property is a shared driveway that leads to a private drive to the side of the house providing parking for two cars.
Important note to purchasers:
We endeavour to make our sales particulars accurate and reliable, however, they do not constitute or form part of an offer or any contract and none is to be relied upon as statements of representation or fact. Any services, systems and appliances listed in this specification have not been tested by us and no guarantee as to their operating ability or efficiency is given. All measurements have been taken as a guide to prospective buyers only, and are not precise. Please be advised that some of the particulars may be awaiting vendor approval. If you require clarification or further information on any points, please contact us, especially if you are traveling some distance to view. Fixtures and fittings other than those mentioned are to be agreed with the seller.
/8
Property Location
Marketed by Reeds Rains - Chesterfield
Disclaimer Property descriptions and related information displayed on this page are marketing materials provided by Reeds Rains - Chesterfield. estateagents365.uk does not warrant or accept any responsibility for the accuracy or completeness of the property descriptions or related information provided here and they do not constitute property particulars. Please contact Reeds Rains - Chesterfield for full details and further information.


