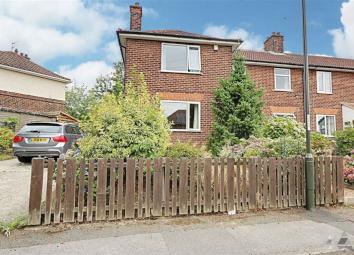Semi-detached house for sale in Chesterfield S41, 4 Bedroom
Quick Summary
- Property Type:
- Semi-detached house
- Status:
- For sale
- Price
- £ 185,000
- Beds:
- 4
- Baths:
- 1
- Recepts:
- 2
- County
- Derbyshire
- Town
- Chesterfield
- Outcode
- S41
- Location
- Littlemoor Crescent, Newbold, Chesterfield, Derbyshire S41
- Marketed By:
- Pinewood
- Posted
- 2024-03-31
- S41 Rating:
- More Info?
- Please contact Pinewood on 01246 398947 or Request Details
Property Description
*more than meets the eye**This is a four bed well presented semi detached with 1318 sq ft of accommodation with driveway parking for two cars in the sought after location of Newbold with 1318sq ft of accommodation. Close to all the local amenities and well regarded schools and close to the town centre. The property has dining kitchen, utility / store room, downstairs WC, dining room and lounge, to the first floor is a modern shower room, master bedroom with built in wardrobes, Two further double bedrooms and a single. To the rear is a larger than average rear garden with patio seating area and mature fruit trees. Double Glazing and Gas Central Heating.
**Please call Pinewood Properties for a viewing on or book your viewing on our website**
Entrance Hallway
The property is entered into the hallway.
Lounge (3.46m x 5.21m (11'4" x 17'1"))
Large lounge with feature fireplace and french doors leading out to the rear garden.
Dining Room (4.40m x 3.79m (14'5" x 12'5"))
Reception to the rear aspect.
Kitchen Diner (4.40m x 3.32m (14'5" x 10'11"))
The kitchen diner has a great range of wall and base units.
Cloakroom / Wc (0.84m x 1.66m (2'9" x 5'5"))
Accessed from the kitchen diner
Stairs / Landing
Rising from the ground floor to the first floor.
Bathroom (2.61m x 1.66m (8'7" x 5'5"))
This modern contemporary fully tiled bathroom has a white three piece suite comprising of a low flush WC, pedestal handbasin with chrome mono bloc tap and shower cubicle. Wall mounted chrome towel radiator and uPVC window with frosted glass.
Master Bedroom (3.79m x 4.40m incl wardrobes (12'5" x 14'5" incl wardrobes))
This double bedroom to the front aspect has fitted wardrobes.
Bedroom Two (4.40m x 3.32m (14'5" x 10'11"))
This double bedroom to the rear aspect has built in storage and feature fireplace.
Bedroom Three (3.48m x 2.65m (11'5" x 8'8"))
This double bedroom to the front aspect has built in storage.
Bedroom Four (2.16m x 2.69m (7'1" x 8'10"))
This single bedroom is to the rear aspect.
Front
To the front is a lawn with mature shrubs and driveway parking for two cars.
Garden
To the rear is a wee established garden with patio seating area, lawn, fruit trees and mature shrubs. Outside store and shed.
General
Tenure: Freehold
Total Floor Area: 122.4 sq m / 1318 sq ft
Fully uPVC Double Glazed
Energy Performance Rating: D
Disclaimer
general - Whilst Pinewood Property Estates endeavour to make our sales particulars accurate they do not constitute or form part of an offer or any contract and none are to be relied upon as statements of representation or fact. Please be advised that some of the particulars may be awaiting vendor approval. If you require clarification or further information on any points, please contact Pinewood Properties, especially if you are traveling some distance to view.
Services, systems and appliances listed in this advertisement have not been tested by Pinewood Property Estates and no guarantee as to their operating ability or efficiency is given. We strongly advise prospective buyers to commission their own survey or service reports before finalising their offer to purchase.
Measurements have been taken as a guide to prospective buyers only, and are not precise. You must verify the dimensions carefully before ordering carpets or any built-in furniture.
Fixtures and fittings may be mentioned in the advertisement but all these may not be included in the sale and are to be agreed with the seller.
Money laundering regulations - Intending purchasers will be asked to produce identification documentation at a later stage and we would ask for your co-operation in order that there will be no delay in agreeing the sale.
You may download, store and use the material for your own personal use and research. You may not republish, retransmit, redistribute or otherwise make the material available to any party or make the same available on any other website
Property Location
Marketed by Pinewood
Disclaimer Property descriptions and related information displayed on this page are marketing materials provided by Pinewood. estateagents365.uk does not warrant or accept any responsibility for the accuracy or completeness of the property descriptions or related information provided here and they do not constitute property particulars. Please contact Pinewood for full details and further information.


