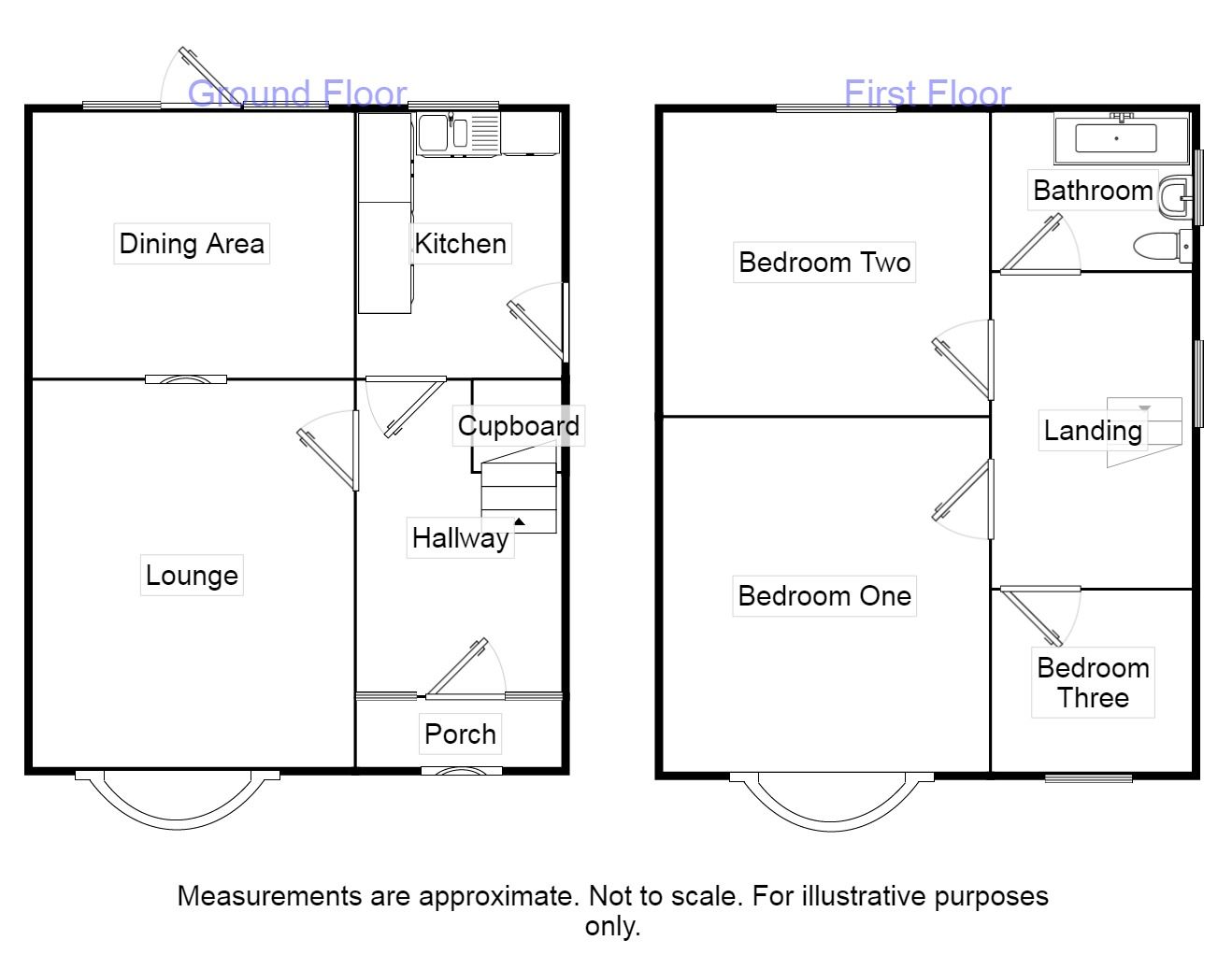Semi-detached house for sale in Castleford WF10, 3 Bedroom
Quick Summary
- Property Type:
- Semi-detached house
- Status:
- For sale
- Price
- £ 130,000
- Beds:
- 3
- Baths:
- 1
- Recepts:
- 1
- County
- West Yorkshire
- Town
- Castleford
- Outcode
- WF10
- Location
- Churwell Close, Castleford WF10
- Marketed By:
- Reeds Rains - Castleford
- Posted
- 2019-04-23
- WF10 Rating:
- More Info?
- Please contact Reeds Rains - Castleford on 01977 308854 or Request Details
Property Description
Fantastic find! A fabulous opportunity in A top location. Ideally suiting a families or couples alike. Call Reeds Rains now to book your viewing, or you will miss out! EPC grade E.
Directions
From the Castleford office proceed to the lower end of Wesley Street and turn right onto Aire Street. Turn right at the first two roundabouts. Take the fifth right onto Smawthorne Lane. Proceed to the T junction and then turn left onto Beancroft Road. Take the second left onto Churwell Close where the property can be found on the right easily identified by our Reeds Rains for sale sign.
Main Description
No upward chain! An attractive three bedroom semi detached situated in a desirable location. The property has double glazing and Economy 7 heating. The accommodation comprises of a front entrance hall, lounge/dining room, kitchen, three bedrooms and a bathroom. To the front of the property is a paved garden with roses and a drive providing parking. To the rear is a good sized garden. The property is within reach of many local amenities including Xscape, junction 32 retail park, the M62, asda supermarket and others. A fantastic property as they do not come up very often on this street. Viewing highly recommended.
Hallway
Front entrance door with side glazing. Wall mounted heater. Picture rail. Dado rail to the walls. Stairs to the first floor. Doors to the lounge and kitchen.
Lounge (3.51m (maximum) x 4.22m (into the bay))
Stone fireplace with inset gas fire. Coving to the ceiling. Dado rail to the walls. Bay window to the front aspect.
Dining Area (2.90m x 3.15m)
Coving to the ceiling. Wall mounted heater. Double glazed door and windows to the rear aspect.
Kitchen (2.62m (maximum) x 2.69m)
Fitted with base and wall units incorporating a stainless steel sink. Roll edge laminate worktop surfaces. Tiled walls. Plumbing for a dishwasher. Pantry. Window to the side aspect. Double glazed side entrance door to the side aspect.
Landing
Coving to the ceiling. Dado rail to the walls. Wall mounted heater. Window to the side aspect. Doors to the bedrooms and bathroom.
Bedroom 1 (3.84m x 3.56m)
Fitted wardrobes. Coving to the ceiling. Wall mounted heater. Bay window to the front aspect.
Bedroom 2 (3.28m x 3.18m)
Fitted wardrobes. Wall mounted heater. Coving to the ceiling. Window to the rear aspect. Window to the rear aspect.
Bedroom 3 (2.01m x 2.03m)
Coving to the ceiling. Wall mounted heater. Window to the front aspect.
Bathroom (2.46m (maximum) x 1.73m)
Fitted with a rectangular bath with mixertap and shower head, pedestal hand wash basin and a WC. Tiled walls. Coving to the ceiling. Storage cupboard. Access hatch to the loftspace. Window to the side aspect.
Exterior
Enclosed low maintenance garden to the front with gated access to a drive offering ample parking. To the rear if the property is a good sized garden which is enclosed with lawned, paved and planted areas. Garden Shed.
Important note to purchasers:
We endeavour to make our sales particulars accurate and reliable, however, they do not constitute or form part of an offer or any contract and none is to be relied upon as statements of representation or fact. Any services, systems and appliances listed in this specification have not been tested by us and no guarantee as to their operating ability or efficiency is given. All measurements have been taken as a guide to prospective buyers only, and are not precise. Please be advised that some of the particulars may be awaiting vendor approval. If you require clarification or further information on any points, please contact us, especially if you are traveling some distance to view. Fixtures and fittings other than those mentioned are to be agreed with the seller.
/8
Property Location
Marketed by Reeds Rains - Castleford
Disclaimer Property descriptions and related information displayed on this page are marketing materials provided by Reeds Rains - Castleford. estateagents365.uk does not warrant or accept any responsibility for the accuracy or completeness of the property descriptions or related information provided here and they do not constitute property particulars. Please contact Reeds Rains - Castleford for full details and further information.


