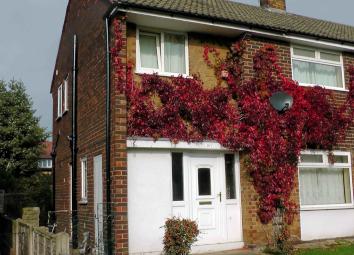Semi-detached house for sale in Castleford WF10, 3 Bedroom
Quick Summary
- Property Type:
- Semi-detached house
- Status:
- For sale
- Price
- £ 104,500
- Beds:
- 3
- Baths:
- 1
- County
- West Yorkshire
- Town
- Castleford
- Outcode
- WF10
- Location
- Watling Road, Castleford WF10
- Marketed By:
- I Am The Agent
- Posted
- 2024-04-01
- WF10 Rating:
- More Info?
- Please contact I Am The Agent on 020 3463 2607 or Request Details
Property Description
Decorated in neutral, fresh, light colours throughout, this very well appointed property has been refurbished to a very high level with good quality kitchen units / appliances and a fine tiled bathroom with bath and shower. Well kept mature gardens with pond and off street parking make this an exceptional find in this quiet tree-lined road.
Ground floor:
UPVC front door to:
Entrance Hall with laminate flooring and radiator
Through lounge / Dining area - 21' 3" x 10' 10" with marble fireplace, laminate flooring UPVC double glazed windows to front and rear, two radiators and dimmer switches.
Superb kitchen 16' 9" x 9' 2" with an attractive and comprehensive range of fitted units, incorporating a built in electric oven with ceramic hob with stainless steel extractor hood above; inset 1 1/2 bowl white sink with mixer tap, concealed lighting, laminate flooring, pantry, UPVC double glazed window and outer door leading to side passage.
From Entrance Hall, carpeted staircase leading to First floor Landing to:
Front bedroom 1 11' 4" x 10' 11" with laminate flooring, built in large cupboard, radiator, dimmer switch and UPVC double glazed window
Rear bedroom 2 11' 1" x 9' 10 " - with a large walk-in, lit and shelved wardrobe containing new combi GCH boiler. (Recently tested and serviced with certificates and guarantees available); radiator, co detector and UPVC double glazed unit overlooking private well established rear garden.
Front bedroom 3 - 9' 9" x 5' 10" with laminate flooring, built in wardrobe, radiator and UPVC double glazed window to overlooking front garden.
Bathroom - 10' 2" x 5' 5" beautifully tiled, with new bathroom suite. Panelled bath with new electric power shower unit, screen, extractor fan, pedestal wash basin, low level WC, chrome towel radiator, two UPVC double glazed windows with blinds.
Large ceiling hatch on Landing with extendable steps into a large, floored loft space with lighting - vast storage space and suitable for development to full attic room.
Outside:
Enclosed front garden with mature virginia creeper to front elevation of house, new black UPVC guttering and downpipes on newly painted fascias and soffits, with car parking space, path with access along the side of the house to a storage cupboard and UPVC side door to kitchen, leading to mature rear garden with patio, lawn, trees (including blossoming cherry and holly) and a well established pond. On the patio area is also a rainwater collection water butt with tap and outdoor mains water tap too.
The electrical wiring was tested and certified in 2012 with original paperwork available. Also, full testing and safety certification for the new GCH combi boiler.
The property is very close to shops and good schools and only a few miles from junctions to the A1(M), M62 and M1 motorways, supermarkets and diy stores
No Stamp Duty to pay on purchase. No Chain. Vacant Possession.
When enquiring please quote IATA11155
Property Location
Marketed by I Am The Agent
Disclaimer Property descriptions and related information displayed on this page are marketing materials provided by I Am The Agent. estateagents365.uk does not warrant or accept any responsibility for the accuracy or completeness of the property descriptions or related information provided here and they do not constitute property particulars. Please contact I Am The Agent for full details and further information.

