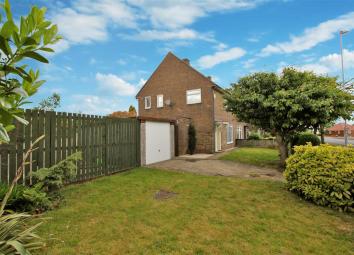Semi-detached house for sale in Castleford WF10, 3 Bedroom
Quick Summary
- Property Type:
- Semi-detached house
- Status:
- For sale
- Price
- £ 125,000
- Beds:
- 3
- County
- West Yorkshire
- Town
- Castleford
- Outcode
- WF10
- Location
- Elizabeth Drive, Castleford WF103Rp WF10
- Marketed By:
- Hunters - Castleford
- Posted
- 2019-05-15
- WF10 Rating:
- More Info?
- Please contact Hunters - Castleford on 01977 308775 or Request Details
Property Description
Hunters are pleased to present to the market this spacious 3 bedroom family home in a popular area of Castleford. The property will suit a range of purchasers due to facilities included. The property includes an open plan living dining room, country style kitchen, downstairs walk in shower & w.C, separate utility room, 3 bedrooms, a family bathroom, extraordinary front & rear gardens with off street parking and a single garage with power & light. The popular location is close to local amenities & Castleford town centre. No chain. Viewings are a must on this spacious 3 bedroom property!
Living room
A spacious living room accessed via a upvc double glazed entrance door featuring an open staircase, built in high and low units for ample storage, large upvc double glazed window to the front aspect for a great natural source of light, three central heating radiators and an archway leading into an open plan dining room.
Dining room
Joining from the open plan living area, this spacious dining area has room for a good sized dining table and chairs, great views into the garden through the upvc patio sliding doors and a central heating radiator.
Kitchen
This stylish country kitchen has a range of high and low level units, ceiling spot lights, wooden effect roll edge work tops, stainless steel sink with drainer, free standing gas four ring oven range, wall mounted extractor fan with an attached stainless steel splash back panel, multi coloured mosaic tiled boarder throughout, room for free standing tall fridge freezer/ washing machine, large pantry cupboard housing the electric consumer unit with ample storage and a upvc double glazed window to the rear aspect with great views into the rear garden.
Utility room
This spacious addition to the property includes high and low level units, grey roll edge laminate work tops, stainless steel sink with drainer, room for a washer & dryer, ample storage space, housing the boiler and a upvc double glazed window to rear aspect.
Ground floor shower room
This generous ground floor walk in shower room boasts a large modern shower cubical, low level flush w.C, wall mounted corner sink with cream splash back tiles, wall mounted mirror, towel rail and a central heating radiator.
Landing
Built in double cupboard space, loft access, upvc double glazed window to the side aspect and a central heating radiator.
Bedroom 1
This generous master bedroom with laminate flooring, large fitted double wardrobe with a mirrored front, built in storage cupboards, two upvc double glazed windows and a central heating radiator.
Bedroom 2
Double bedroom, two upvc double glazed windows to the rear aspect and a central heating radiator.
Bedroom 3
Offering integrated storage cupboard, central heating radiator and upvc double glazed window to the front aspect.
Bathroom
A spacious family bathroom consisting of low level flush w.C, large wash basin with chrome mixer tap, rectangular bath with built in shower, wall mounted chrome heated towel rail, large vanity mirror, corner shelf storage and a frosted upvc double glazed window to the side aspect.
Outside
The front of the property benefits from a laid to lawn garden on both sides with a concrete driveway for up to two cars, flagged path to the front of the property and a gate into the rear garden.
The deeply enclosed rear garden features a flagged patio area leading onto a raised white stone surface perfect for those sunny bbq days, which flows onto a top lawn featuring a flagged sitting area.
Garage
A single detached garage with power and light and up and over door.
Agents notes
Hunters endeavour to ensure sales particulars are fair and accurate however they are only an approximate guide and accordingly if there is any point which is of specific importance, please contact our office and we will check the specific arrangements for you, this is important especially if you are travelling some distance to view the property. Measurements: All measurements are approximate and room sizes are to be considered a general guide and not relied upon. Please always verify the dimensions with accuracy before ordering curtains, carpets or any built-in furniture. Layout Plans: These floor plans are intended as a rough guide only and are not to be intended as an exact representation and should not be scaled. We cannot confirm the accuracy of the measurements or details of floor plans.
Property Location
Marketed by Hunters - Castleford
Disclaimer Property descriptions and related information displayed on this page are marketing materials provided by Hunters - Castleford. estateagents365.uk does not warrant or accept any responsibility for the accuracy or completeness of the property descriptions or related information provided here and they do not constitute property particulars. Please contact Hunters - Castleford for full details and further information.


