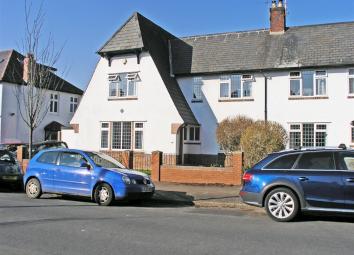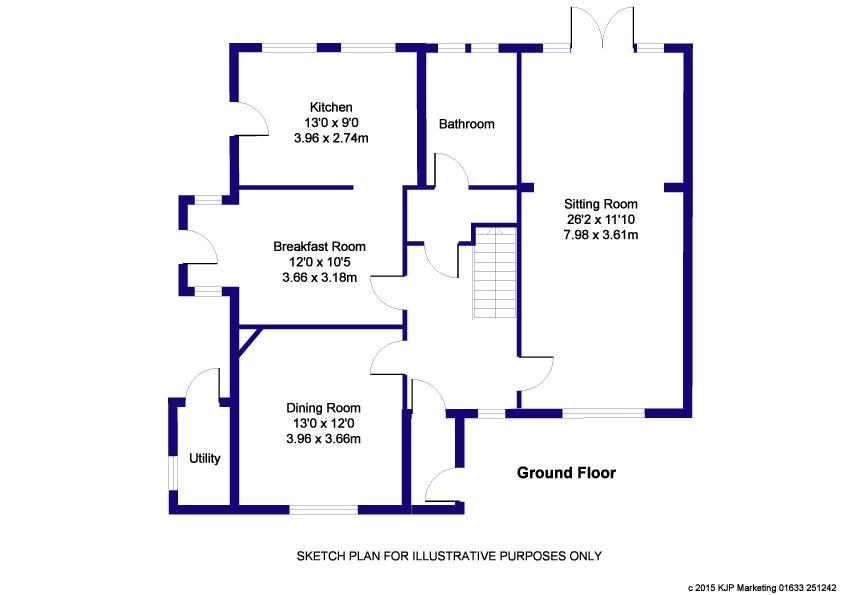Semi-detached house for sale in Cardiff CF5, 5 Bedroom
Quick Summary
- Property Type:
- Semi-detached house
- Status:
- For sale
- Price
- £ 850,000
- Beds:
- 5
- Baths:
- 3
- Recepts:
- 3
- County
- Cardiff
- Town
- Cardiff
- Outcode
- CF5
- Location
- St. Michaels Road, Llandaff, Cardiff CF5
- Marketed By:
- John Williams Land and Estate Agents
- Posted
- 2024-04-28
- CF5 Rating:
- More Info?
- Please contact John Williams Land and Estate Agents on 029 2227 8903 or Request Details
Property Description
A superb family home in one of the very best locations in the City. The current owners have spared no expense in extending, improving and sympathetically modernising this handsome, Arts and Crafts home, retaining many of the original features to create an excellent family home set on a good size plot providing generous gardens to the front, side and rear. St Michaels Road is a quiet, wide, tree lined road most conveniently situated for amenities including private schools, local shops, and parks and well served by public transport facilities to the city centre, some two miles or so away.
* porch * entrance hall * cloakroom to shower room * large sitting room * lounge * super kitchen / dining room / sitting room * utility room * five double bedrooms * bathroom * shower room * double glazing * gas C.H. System * generous sunny gardens * drive with off street parking * integral store * outside store room * EPC rating C *
A paved drive provides off street parking and leads through the pretty front garden to a tall rendered wall set with tall timber gates opening to the side garden. A paved path leads through the middle of the front garden which has been laid mainly to lawns with brick boundaries to the entrance door which opens to the porch with original quarry tiled floor, inset spot lighting, window in stained glass leaded lights and glazed door to
Entrance Hall
Polished wood block floor. Attractive staircase to the first floor. Dado and picture rails. Original panelled interior doors open to
Cloakroom / Shower Room (2.79m (9'2") x 1.75m (5'9"))
Door from the hall opens to Cloaks area with coat hooks and storage. Door to recently refitted Shower room with contemporary sanitary ware comprising push button w.C., pedestal washbasin and double shower with glazed screen fitted with 'rain' shower head and body spray. High quality tiling to walls and floor. Inset spot lighting. Double-glazed window. Under-floor heating.
Sitting Room (7.98m (26'2") x 3.61m (11'10"))
A large principal reception room with double-glazed window overlooking the front garden and double-glazed double doors and windows opening to the rear garden. Feature fireplace fitted with wood burner. Picture rail and coving. Polished wood block floor.
Lounge (3.96m (13'0") x 3.66m (12'0"))
A second comfortable reception room. Double-glazed window overlooks the front garden. Picture rail and coving. Polished oak flooring. Open fireplace.
Kitchen / Dining / Sitting Area
A bright and airy kitchen area fitted with a comprehensive range of good quality modern units and complementing granite work surfaces inset with a one and half bowl stainless steel sink with monobloc tap over. Five burner, double oven, range cooker with stainless steel extractor chimney over. Integrated dishwasher. Space for American style fridge / freezer. Part tiled walls and tiled floor in ceramics. Two double-glazed windows overlook the side garden. Peninsular unit as breakfast bar to dining area and sitting area with matching ceramic tiled flooring and double-glazed double doors opening to the rear garden. Glazed door to
Laundry Room
Part tiled walls and tiled floor in ceramics. Double-glazed window and door to the rear garden. Plumbed for washing machine and space for tumble dryer. Deep stainless steel sink inset into work surface on base unit. Shelving.
First Floor (landing)
Half landing with feature window in stained glass leaded lights overlooking the rear garden. Galleried landing with polished plank floor. Bookcase fitted floor to ceiling to one wall. Double-glazed window overlooks the front. Turning staircase to the second floor. Doorway to passage with polished plank fllor, picture rail and dado. Panelled doors to
Bedroom One (3.96m (13'0") x 3.61m (11'10"))
A spacious double bedroom with double-glazed window overlooking the front garden. Wardrobes built-in either side. Polished plank floor.
Bedroom Three (3.96m (13'0") x 2.97m (9'9"))
A third good double room. Double-glazed window overlooks the rear garden. Polished plank floor
Bedroom Two (4.83m (15'10") x 3.61m (11'10") max)
A large double room with double-glazed windows overlooking the front and rear. Polished plank floor.
Bathroom
A large bathroom fitted with contemporary sanitary ware comprising push-button w.C., pedestal washbasin and glazed double shower cubicle with 'rain' head and body spray. Two double-glazed windows. Double cupboard with Worcester gas c.H. Boiler. Timber effect flooring.
Second Floor (landing)
Polished timber flooring. Double-glazed roof window. Doors to
Bedroom Four (3.96m (13'0") x 3.51m (11'6")+alcove)
A fourth double bedroom. Polished timber flooring. Double-glazed window overlooks the rear. Doors to eaves storage. Inset spot lighting.
Bedroom Five (3.96m (13'0") x 1.90m (6'3"))
Double-glazed roof window. Spot lighting. Polished timber flooring
Bathroom (4.50m (14'9") x 1.96m (6'5"))
Fitted with contemporary sanitary ware comprising Half pedestal washbasin, push-button w.C. And panelled, side-fed bath. Part tiled walls and polished timber flooring.
Gardens
Front as described. Large sunny gardens to the rear and West side mainly laid to grass with well stocked borders. Log store and pretty sitting area sheltered by a pergola. Boundaries of brick, timber fencing and hedging. Integral store 2.18m (7'2") x 1.09m (3'7") with power and light. Shelving. Rendered block built store shed.
Tenure
Vendor informs us is freehold.
Property Location
Marketed by John Williams Land and Estate Agents
Disclaimer Property descriptions and related information displayed on this page are marketing materials provided by John Williams Land and Estate Agents. estateagents365.uk does not warrant or accept any responsibility for the accuracy or completeness of the property descriptions or related information provided here and they do not constitute property particulars. Please contact John Williams Land and Estate Agents for full details and further information.


