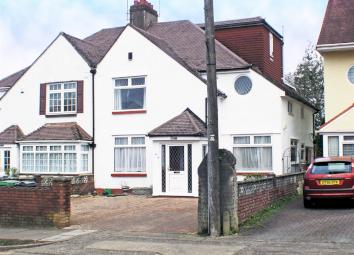Semi-detached house for sale in Cardiff CF5, 4 Bedroom
Quick Summary
- Property Type:
- Semi-detached house
- Status:
- For sale
- Price
- £ 459,950
- Beds:
- 4
- Baths:
- 2
- Recepts:
- 4
- County
- Cardiff
- Town
- Cardiff
- Outcode
- CF5
- Location
- Pwllmelin Road, Fairwater, Cardiff CF5
- Marketed By:
- John Williams Land and Estate Agents
- Posted
- 2024-04-28
- CF5 Rating:
- More Info?
- Please contact John Williams Land and Estate Agents on 029 2227 8903 or Request Details
Property Description
A much enlarged four double bedroom traditional semi-detached house with an exceptionally large garden in this sought after road within an hundred yards or so of the local railway station and approximately a mile from Llandaff Cathedral and busy High Street shops and restaurants. The spacious accommodation and large garden make this an ideal family home with the added advantage of a large workshop in the garden.
* porch * hall * study * cloakroom * fitted kitchen * sitting / dining room * sitting room * three double bedrooms and large family bathroom on the first floor * master bedroom and en-suite on the second floor * gas C.H. System * double-glazing * workshop * off-street parking * very large garden * EPC rating *
Front garden laid mainly to block paving providing parking for numerous cars. Double-glazed entrance door opens to
Porch
Double-glazed windows to each side. Tiled floor. Spot lighting. Glazed door to
Hall
Wood block floor. Staircase to the first floor. Doors to
Cloakroom
Fitted with modern sanitary ware comprising push-button w.C and washbasin set on vanity unit. Double-glazed window. Tiled walls and floor.
Study (3.45m (11'4") x 2.39m (7'10"))
Double-glazed windows to front and side. Fitted carpet.
Kitchen (4.22m (13'10") x 2.64m (8'8"))
Fitted with a range of attractive units and work surfaces fitted with a double china sink with monobloc tap over. Electric range cooker. Space for under counter fridge and freezer. Double-glazed window and door to side path. Fluorescent lighting. Single-glazed window into sitting room.
Sitting / Dining Room (8.36m (27'5") x 3.40m (11'2") max)
A long reception room with double-glazed window overlooking the front and glazed double doors opening to the rear sitting room. Wood block flooring and fitted carpet. Feature fireplace.
Sitting Room (5.87m (19'3") x 4.52m (14'10"))
A large reception room flooded with natural light from the floor to ceiling double-glazed windows and sliding doors opening to the rear garden. Fitted carpet.
First Floor (landing)
Door to lobby with staircase to second floor. Fitted carpet. Doors to
Bedroom Two (4.06m (13'4") x 3.43m (11'3"))
A good size double room with double-glazed window overlooking the front. Fitted wardrobes and bedroom furniture. Fitted carpet.
Bedroom Three (4.11m (13'6") x 3.43m (11'3"))
A good size double room with double-glazed window overlooking the rear garden. Fitted wardrobes and bedroom furniture. Fitted carpet.
Bedroom Four (5.49m (18'0") x 2.44m (8'0") plus a deep alcove)
A third large double room. Double-glazed circular feature window to the front and two double-glazed windows to the side. Plank floor. Fitted wardrobes.
Bathroom (4.17m (13'8") x 1.90m (6'3"))
A large bathroom fitted with modern sanitary ware comprising push-button w.C., pedestal washbasin and panelled bath. Walk-in glazed shower cubicle. Part tiled walls. Double-glazed window. Inset spot lighting. Towel radiator.
Second Floor
Stairs from first floor lobby to
Master Bedroom (5.11m (16'9") x 4.57m (15'0") max)
A large double room fitted with a range of wardrobes and bedroom furniture. Two double-glazed windows overlook the rear garden. Fitted carpet. Door to
En-Suite Shower Room
Fitted with low level w.C., pedestal washbasin and shower cubicle. Double-glazed window.
Outside
Front as described. Paved path leads along the side of the house via wrought iron gates to the rear garden A very large 'L' shaped garden 25.91m (85'0") x 9.14m (30'0") plus 14.63m (48'0") x 24.38m (80'0"). Laid to grass, borders and beds and enclosed by boundaries of a mixture of fencing and walling. Greenhouse. The far side of the garden has a workshop 9.14m (30'0") x 3.05m (10'0") constructed of rendered block elevations and a pitched roof of tile which extends over a bbq area 3.43m (11'3") x 3.05m (10'0"). The workshop is equipped with power and fluorescent lighting. Shelving. Side window. Trip fuses. Alarm system.
Tenure
Vendor informs us is freehold.
Property Location
Marketed by John Williams Land and Estate Agents
Disclaimer Property descriptions and related information displayed on this page are marketing materials provided by John Williams Land and Estate Agents. estateagents365.uk does not warrant or accept any responsibility for the accuracy or completeness of the property descriptions or related information provided here and they do not constitute property particulars. Please contact John Williams Land and Estate Agents for full details and further information.


