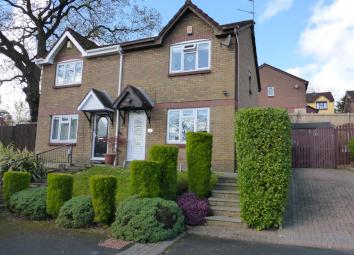Semi-detached house for sale in Cardiff CF3, 3 Bedroom
Quick Summary
- Property Type:
- Semi-detached house
- Status:
- For sale
- Price
- £ 180,000
- Beds:
- 3
- Baths:
- 1
- Recepts:
- 1
- County
- Cardiff
- Town
- Cardiff
- Outcode
- CF3
- Location
- Duncan Close, St. Mellons, Cardiff CF3
- Marketed By:
- Peter Alan - Rumney
- Posted
- 2024-04-18
- CF3 Rating:
- More Info?
- Please contact Peter Alan - Rumney on 029 2227 0040 or Request Details
Property Description
Summary
**cul-de-sac location** This well presented three bedroom semi-detached home sits in a peaceful and private cul-de-sac in the quiet spot of Duncan Close, Old St Mellons. The property has been tastefully upgraded and maintained throughout and simply must be viewed!
Description
**cul-de-sac location** This well presented three bedroom semi-detached home sits in a peaceful and private cul-de-sac in the quiet spot of Duncan Close, Old St Mellons. It offers first time buyers an ideal opportunity to get their foot on the ladder, equally is a excellent choice for somebody looking for a low maintenance property to downsize to. The property has been tastefully upgraded and maintained throughout and is one to be viewed internally to fully appreciate what's on offer. Call now on !
Entrance
Enter the property via a UPVC glazed front door into a Hallway comprising laminate flooring, radiator, stairs rising to the first floor landing and door leading into the Lounge.
Lounge 14' 5" x 11' 6" ( 4.39m x 3.51m )
A light and airy room with an open plan archway leading through to the Dining Area. Laminate flooring, radiator, UPVC double glazed window to the front. There is a large space under the stairs that is currently being used as a study area.
Dining Area 10' 7" x 8' 6" ( 3.23m x 2.59m )
Laminate flooring, radiator, UPVC double glazed french doors to the rear Garden, archway leading to the Kitchen.
Kitchen 10' 2" x 6' ( 3.10m x 1.83m )
Laminate floor, matching wall and base units, preparation surfaces, tiled splashback, plumbing for washing machine, space for fridge/freezer, integrated extractor fan, stainless steel sink and drainer with mixer tap, space for cooker, UPVC double glazed window to rear, painted walls, textured ceiling
First Floor Landing
Carpet flooring, doors to all first floor rooms.
Bedroom One 8' 8" x 11' 4" ( 2.64m x 3.45m )
Carpet flooring, radiator, UPVC double glazed window to the front aspect. This room is fitted with a built in storage cupboard and a spacious walk in wardrobe with plenty of fitted storage.
Bedroom Two 7' 5" x 9' ( 2.26m x 2.74m )
Laminate flooring, radiator, UPVC double glazed window to the rear aspect.
Bedroom Three 7' 8" maximum x 7' 3" maximum ( 2.34m maximum x 2.21m maximum )
Laminate flooring, radiator, UPVC double glazed window to the rear aspect.
Bathroom
Tiled floor, low level WC, pedestal sink unit, radiator, UPVC double glazed window to side, white panelled bath, electric shower, extractor fan.
Outside
To the front of the property is a driveway providing off road parking for two cars, steps leading up to the front door with side access leading to the rear garden.
To the rear of the property is a fully enclosed Garden with a sunny aspect, patio area and an elevated laid lawn with wall boundary.
Property Location
Marketed by Peter Alan - Rumney
Disclaimer Property descriptions and related information displayed on this page are marketing materials provided by Peter Alan - Rumney. estateagents365.uk does not warrant or accept any responsibility for the accuracy or completeness of the property descriptions or related information provided here and they do not constitute property particulars. Please contact Peter Alan - Rumney for full details and further information.


