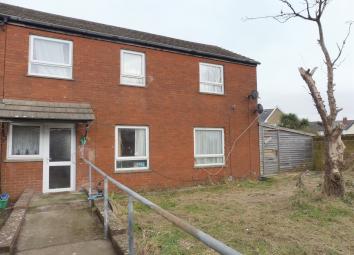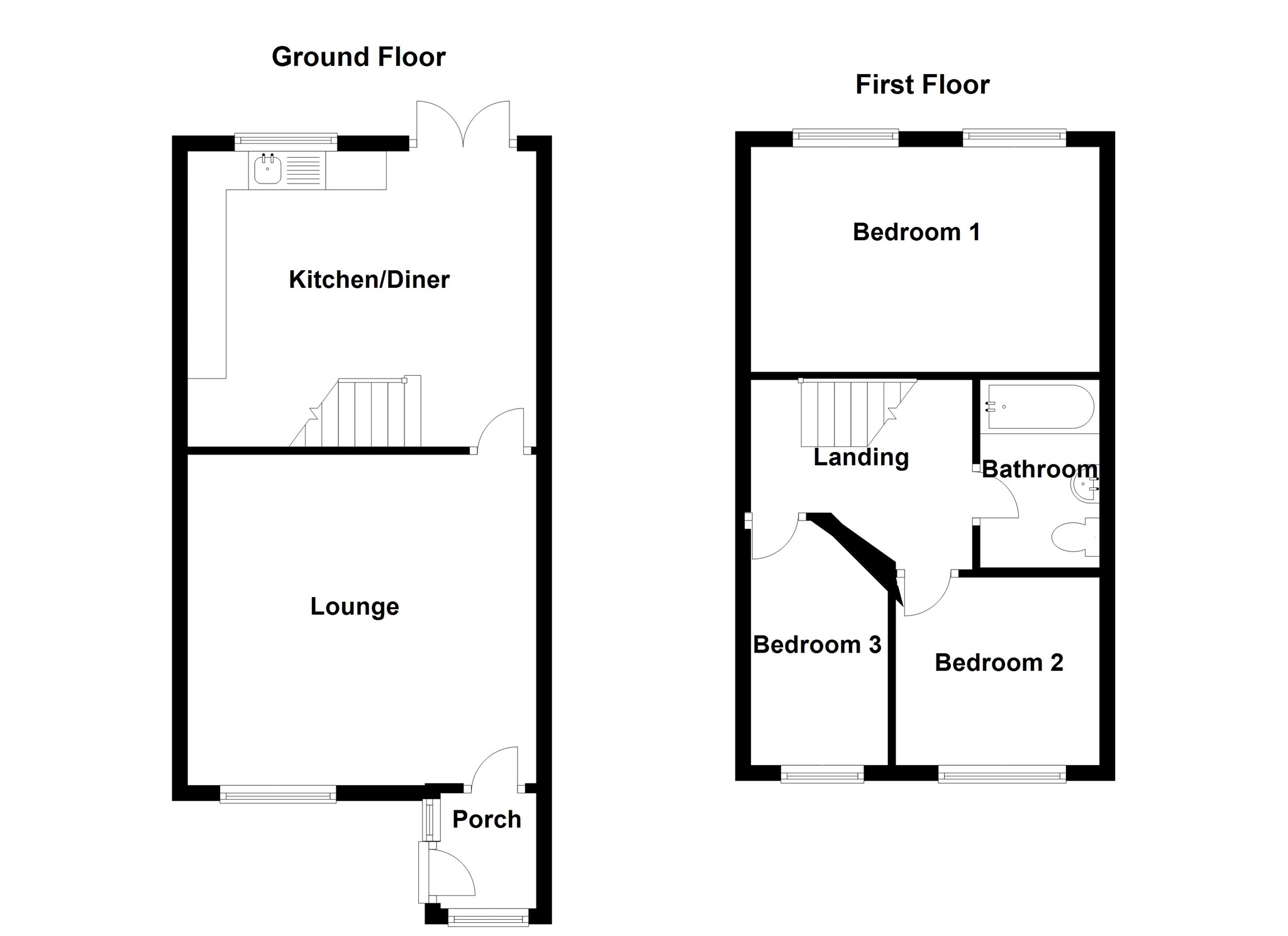Semi-detached house for sale in Cardiff CF24, 4 Bedroom
Quick Summary
- Property Type:
- Semi-detached house
- Status:
- For sale
- Price
- £ 180,000
- Beds:
- 4
- Baths:
- 2
- Recepts:
- 2
- County
- Cardiff
- Town
- Cardiff
- Outcode
- CF24
- Location
- Stenhousemuir Place, Splott, Cardiff CF24
- Marketed By:
- Peter Alan - Albany Road
- Posted
- 2024-04-18
- CF24 Rating:
- More Info?
- Please contact Peter Alan - Albany Road on 029 2227 9559 or Request Details
Property Description
Summary
+++ four bedrooms+++ two receptions **** two bath/shower rooms *** Located in cul-de-sac with great proximity to amenities and travel distance to the City. Sunny aspect rear garden with extra storage. Reserve A time to view now!
Description
A rare opportunity to grab a spacious and affordable four bedroom home in a suburb of Cardiff, just a short bus or car ride to the city, easily manageable by a cycle commute for most. Internally the property has unique selling points for the comparable surrounding homes, with standard construction four bedrooms and additional downstairs shower room. The second reception room offers multi-functional choices since the lounge is large enough to accommodate sitting and dining areas, and so also offers possible potential to open to the separate kitchen room if desired. Upstairs the four bedrooms and the bathroom. Double glazed and gas central heating. Good size rear garden benefits from having a South-westerly aspect and also come with a large storage unit to side.
Hallway
Double radiator, laminate flooring, stairs leading upwards, door to storage cupboards, door to:
Kitchen 11' 5" x 7' 10" ( 3.48m x 2.39m )
Fitted with matching base and eye level units with worktop space over, 1+1/2 bowl stainless steel sink with single drainer and mixer tap and tiled surround, space for slimline dishwasher, washing machine and cooker with cooker hood over, window to rear, vinyl flooring.
Shower Room
Shower cubicle, wash hand basin and WC, fully tiled walls, window to front, radiator.
Dining Room 11' 4" x 9' 5" ( 3.45m x 2.87m )
Laminate flooring, radiator, window to rear.
Lounge 17' 6" x 11' 4" ( 5.33m x 3.45m )
Window to rear, radiator, laminate flooring, telephone point, TV point.
Landing
Window to front, laminate flooring, access to loft space, two door to Storage cupboard, door to:
Bedroom 1 11' 4" x 11' 1" ( 3.45m x 3.38m )
Window to rear, radiator, laminate flooring.
Bedroom 2 11' 1" x 9' 8" ( 3.38m x 2.95m )
Window to rear, radiator, laminate flooring.
Bedroom 3 11' 4" x 7' 6" ( 3.45m x 2.29m )
Window to rear, radiator, laminate flooring.
Bedroom 4 8' 5" x 7' 6" ( 2.57m x 2.29m )
Window to front, radiator, laminate flooring.
Bathroom
Fitted with a three piece suite comprising bath with independent shower over, pedestal wash hand basin and low-level WC, tiled splashbacks, window to front.
Outside
A good size rear and side garden laid to lawn with a footpath to rear pedestrian gate. Wooden garden storage unit to side.
Property Location
Marketed by Peter Alan - Albany Road
Disclaimer Property descriptions and related information displayed on this page are marketing materials provided by Peter Alan - Albany Road. estateagents365.uk does not warrant or accept any responsibility for the accuracy or completeness of the property descriptions or related information provided here and they do not constitute property particulars. Please contact Peter Alan - Albany Road for full details and further information.


