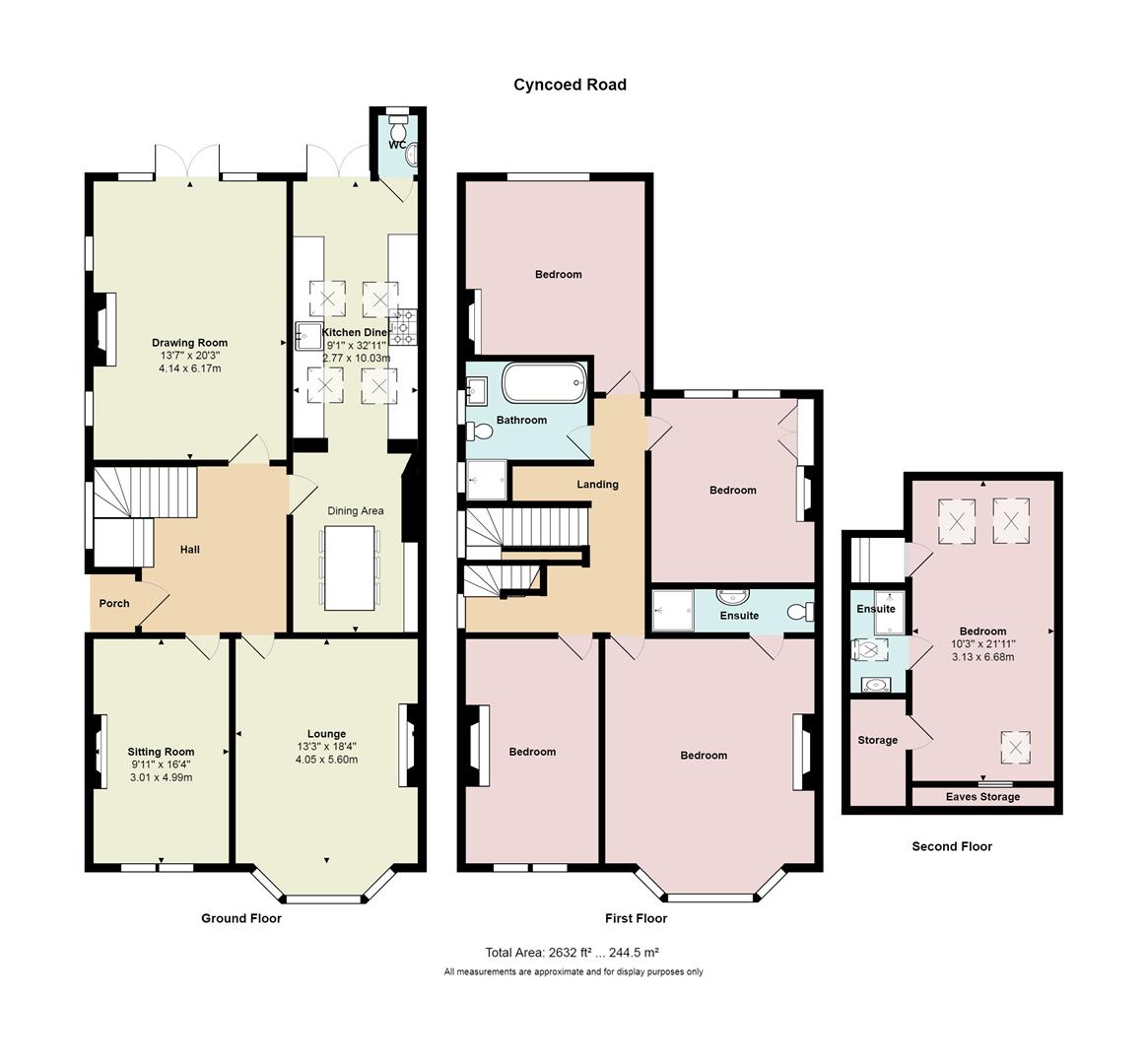Semi-detached house for sale in Cardiff CF23, 5 Bedroom
Quick Summary
- Property Type:
- Semi-detached house
- Status:
- For sale
- Price
- £ 600,000
- Beds:
- 5
- Baths:
- 3
- Recepts:
- 4
- County
- Cardiff
- Town
- Cardiff
- Outcode
- CF23
- Location
- Cyncoed Road, Cyncoed, Cardiff CF23
- Marketed By:
- Jeffrey Ross Sales and Lettings Ltd
- Posted
- 2024-05-08
- CF23 Rating:
- More Info?
- Please contact Jeffrey Ross Sales and Lettings Ltd on 029 2227 3536 or Request Details
Property Description
A substantial and charming 5 bedroom family home located on Cyncoed road in Cardiff. This larger style semi detached property offers fantastic accommodation with a versatile layout to suit any size family. The property has a grand entrance hall, WC, lounge, sitting room, drawing room and beautiful kitchen diner with doors straight out to the garden. Upstairs there are four great size bedrooms, master EnSuite shower room, family bathroom as well as fantastic fifth bedroom and EnSuite on the second floor. Outside there is a family friendly garden with a large patio, raised lawn area to rear, and offer road parking. Boasting lovely features throughout such as original tiled floor, stain glass windows and working fireplaces. This home is conveniently located a short walk to Wellfield road and Roath park, and well placed for local schools such as Cardiff High school and Bro Ederyn.
Entrance
Porch
Hall
Impressive period entrance hall with original tiled floor, stain glass window to side, radiator, dado rail, original ceiling coving, stairs to first floor
Lounge (5.60m x 4.05m (18'4" x 13'3"))
Bay window to front with uPVC double glazed sash windows, oak flooring, feature fireplace, picture rail, ceiling coving, radiator
Sitting Room (3.00m x 4.99m (9'10" x 16'4"))
Oak flooring, uPVC double glazed sash windows to front, period fireplace with matching wood surround, radiator, coved ceiling
Drawing Room (4.12m x 6.17m (13'6" x 20'2"))
Oak flooring, timber double glazed patio doors with stain glass to rear garden, radiator, period fireplace, two original stain glass windows to side, picture rail and original ceiling coving and detailing
Kitchen Diner (2.76m x 10.03m (9'0" x 32'10"))
Lovely open plan space with original fitted dresser, feature period fireplace, radiator, original tiled floor, space for dining table, opening to kitchen area with matching wall and base solid wood shaker units, wood worktop, space for range cooker, fitted extractor hood, space for large fridge freezer, integral dishwasher, integral washing machine, inset Belfast sink, swan neck mixer tap, slate tiled floor, four roof light windows, radiator, uPVC double glazed patio doors to garden, door to
Wc
Low level WC, wash hand basin, slate tiled floor continued, uPVC double glazed window to rear, extractor fan
Landing
Carpeted landing, two radiators, dado rail, original stain glass feature window to side, uPVC double glazed sash window to side, fitted shelving, stairs to second floor
Bedroom One (5.59m x 4.10m (18'4" x 13'5"))
Carpeted floor, bay with uPVC double glazed sash windows to front, original feature fireplace, picture rail, radiator, original ceiling coving, door to
Ensuite
Walk in shower cubical, pedestal wash hand basin, toilet, fully tiled floor and walls, heated towel rail, extractor fan
Bedroom Two (4.88m x 2.91m (16'0" x 9'6"))
Carpeted floor, radiator, original feature fireplace, picture rail, original ceiling coving
Bedroom Three (3.98m x 3.23m (13'0" x 10'7"))
Carpeted floor, radiator, uPVC double glazed sash window to rear, original feature fireplace, picture rail and ceiling coving
Bedroom Four (3.40m x 3.01m (11'1" x 9'10"))
Carpeted floor, radiator, original feature fireplace, uPVC double glazed sash windows to rear, cupboard housing boiler
Family Bathroom
Fifth Bedroom (3.13m x 6.68m (10'3" x 21'10"))
Carpeted floor, radiator, two roof light windows to rear, one roof light window to front, built in storage in eaves, built in storage cupboard, door to
Ensuite
Modern fitted EnSuite shower room comprising o walk in shower cubical, low level WC, wash hand basin vanity unit, mixer tap, heated towel rail, fully tiled floor and walls, roof light window, extractor fan
Garden
Good size paved patio area, side access to front, raised lawn level, patio / paved area with space for parking off road via roller shutter door
Additional Information
Boiler fitted in 2017
Garden landscaped 2016
Oak floor fitted 2015
Loft conversion 2019
New roof 2019
Fantastic size family home full of features and space. Great position for school catchment.
Property Location
Marketed by Jeffrey Ross Sales and Lettings Ltd
Disclaimer Property descriptions and related information displayed on this page are marketing materials provided by Jeffrey Ross Sales and Lettings Ltd. estateagents365.uk does not warrant or accept any responsibility for the accuracy or completeness of the property descriptions or related information provided here and they do not constitute property particulars. Please contact Jeffrey Ross Sales and Lettings Ltd for full details and further information.


