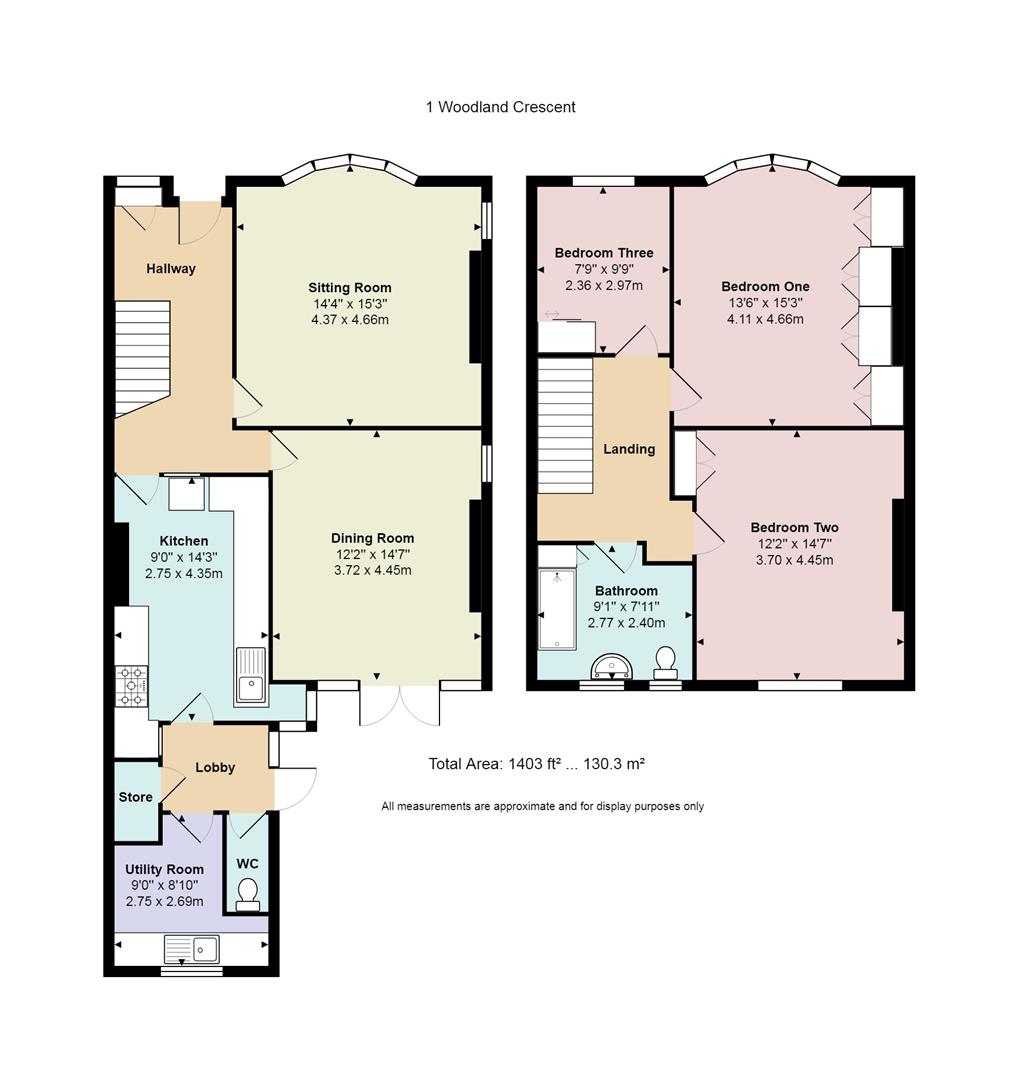Semi-detached house for sale in Cardiff CF23, 3 Bedroom
Quick Summary
- Property Type:
- Semi-detached house
- Status:
- For sale
- Price
- £ 499,950
- Beds:
- 3
- Baths:
- 1
- Recepts:
- 2
- County
- Cardiff
- Town
- Cardiff
- Outcode
- CF23
- Location
- Woodland Crescent, Cyncoed, Cardiff CF23
- Marketed By:
- Jeffrey Ross Sales and Lettings Ltd
- Posted
- 2018-10-25
- CF23 Rating:
- More Info?
- Please contact Jeffrey Ross Sales and Lettings Ltd on 029 2227 3536 or Request Details
Property Description
Charming and deceptively spacious semi-detached family residence in a quiet close just off Cyncoed Road. The property briefly comprises a generous hallway with two large reception rooms and a spacious kitchen plus a useful utility room and downstairs WC. Upstairs there are two large double bedrooms and a smaller third bedroom plus a spacious family shower room. Outside there are attractive, well maintained mature gardens to the front and rear and a long driveway leading to the useful detached garage. Original box-sash windows. Gas central heating. Please view our vr tour to fully appreciate the potential of this lovely home.
Porch
Small covered porch with quarry tiled floor and beautiful original jade porcelain tiles to the walls.
Hallway
Entered from the small porch via an original part-glazed wooden front door with stained glass panels. Generous hall area which is fully carpeted. Stained glass panels to the front and to the kitchen. Original stairs with wide-turned first step, also fully carpeted. Coving. Double Radiator. Original meter cupboard.
Sitting Room (4.37 x 4.66 (14'4" x 15'3"))
Large and light, bay-fronted front sitting room. Original wooden panel door. Original box-sash windows with stained, leaded top panels. Original stained glass window to side. Fully carpeted. Coving. Double radiator.
Dining Room (3.72 x 4.45 (12'2" x 14'7"))
Spacious dining room which would be suitable for a variety of uses. Original wooden panel door. Original stained glass window to side elevation. Large aluminium double doors with glazed panels to side and above opening onto the patio. Fully carpeted. Coving. Double radiator. Brick style fireplace.
Kitchen (2.75 x 4.35 (9'0" x 14'3"))
A range of white and off-white units with contrasting laminated worktops. Stainless steel sink unit. Fully tiled floors. Original and rare to find corner windows. Original obscured glazed door to rear lobby. Serving hatch to dining room. Space for dishwasher.
Rear Lobby
Tiling continues through to rear lobby with doors to a large, useful storage area, the WC and the utility room. Part glazed door and windows to the patio and garden.
Utility (2.75 x 2.69 (9'0" x 8'9"))
A useful area with worktop, stainless steel sink and space for washing machine, dryer and storage. UPVC window to rear garden.
Wc
Small WC room with original door and low-level WC.
Landing
Large, fully carpeted landing area with original balustrades and doors to all rooms.
Bedroom One (4.11 x 4.66 (13'5" x 15'3"))
Large and light master bedroom to the front of the property with original box-sash bay window. Extensive bespoke wardrobes to the whole of one wall. Fully carpeted. Coving. Double radiator
Bedroom Two (3.70 x 4.45 (12'1" x 14'7"))
Another large and light double bedroom to the rear of the property with original box-sash windows to the rear. Fully carpeted. Coving. Two double radiators.
Bedroom Three (2.36 x 2.97 (7'8" x 9'8"))
The smallest of the three bedrooms this room is still of a usable size with useful built-in wardrobes and another original box-sash window to the front. Carpet. Double radiator. Coving.
Bathroom (2.77 x 2.40 (9'1" x 7'10"))
Spacious fully tiled shower room with cobalt blue flecked tiles to the floor and white tiling to the walls with blue contrasting details. A generous sized shower enclosure with large head Victorian style thermostatic shower. Period style pedestal basin with Victorian style taps. Low-level WC. Period style towel radiator. Two obscured original windows to the rear.
Front Garden
Beautifully planted and maintained front garden with a mixture of mature shrubs and seasonal plants. Attractive flagstone path leading around the lawned area to the front of the property. Original brick walls to the front and sides of the gardens. To the side there is an attractive driveway accessing the garage to the rear of the property which provides tandem parking for a number of cars.
Rear Garden
Deceptively large and private rear garden with planted borders containing a number of mature shrubs and trees bordering the property. There is also a gravelled area directly outside the rear of the house with more mature planting surrounding the area and a path leading to the rear of the garage.
Garage
Detached rear garage suitable for a variety of uses. There is a a rear stable door, and three windows to the side. Original gate style door to the front driveway. The garage has lighting and an electrical supply.
Tenure
Freehold
Council Tax
Band G
School Catchment
Lakeside Primary School (year 2017-18)
Lakeside Primary School (year 2018-19)
Cardiff High School (year 2018-19)
Cardiff High School (year 2017-18)
Ysgol Y Berllan Deg (year 2017-18)
Ysgol Y Berllan Deg (year 2018-19)
Ysgol Gyfun Gymraeg Bro Edern (year 2017-18)
Ysgol Gyfun Gymraeg Bro Edern (year 2018-19)
A beautiful family home in this quiet close with a detached garage and attractive mature gardens.
Property Location
Marketed by Jeffrey Ross Sales and Lettings Ltd
Disclaimer Property descriptions and related information displayed on this page are marketing materials provided by Jeffrey Ross Sales and Lettings Ltd. estateagents365.uk does not warrant or accept any responsibility for the accuracy or completeness of the property descriptions or related information provided here and they do not constitute property particulars. Please contact Jeffrey Ross Sales and Lettings Ltd for full details and further information.


