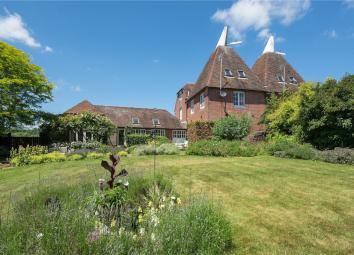Semi-detached house for sale in Canterbury CT2, 5 Bedroom
Quick Summary
- Property Type:
- Semi-detached house
- Status:
- For sale
- Price
- £ 895,000
- Beds:
- 5
- Baths:
- 3
- Recepts:
- 4
- County
- Kent
- Town
- Canterbury
- Outcode
- CT2
- Location
- Church Hill, Harbledown, Canterbury, Kent CT2
- Marketed By:
- Strutt & Parker - Canterbury
- Posted
- 2024-04-26
- CT2 Rating:
- More Info?
- Please contact Strutt & Parker - Canterbury on 01227 238887 or Request Details
Property Description
Entrance hall | Sitting room | Reception room | Dining room | Study | Kitchen/breakfast room | Utility room | Cloakroom | Master bedroom with en-suite bathroom | 3 Further bedrooms | Bedroom 5/play room | 2 Further bathrooms | Garden | Tennis court | EPC D
Nestled in the folds of the undulating countryside to the north west of Canterbury, Hospital Farm Oast forms the major part of this traditional Kentish building, and offers flexible and generous family accommodation. Situated off a quiet private road on the edge of Harbledown village, the house not only benefits from lovely views over adjoining orchards, but is handily placed for very easy access to Canterbury city centre, thus enjoying the best of both worlds.
The entrance leads into a welcoming hall with two of the principal reception rooms accessed from here.
The sitting room is situated in the square kiln and is bright and sunny enjoying a southerly aspect over the garden. The second reception room leads through to a rear hall and thence to the kitchen.
The kitchen is at the heart of this lovely family home – generously fitted with a range of custom-built pine cupboards and a large four oven aga. With wide windows and a door leading outside, it is full of sun and light and provides the perfect place for family entertaining and informal get-togethers. Beyond the kitchen is the dining room and study, and the ground floor accommodation is completed by a good size utility room and separate cloakroom.
The staircase rises to a good size landing with a full height window overlooking orchards to the front. The master bedroom and en-suite bathroom also sit in the former square kiln; the bedroom has lovely views and is well fitted with wardrobes. There are two further bedrooms and a bathroom on this floor.
Stairs lead to the second floor where yet more family accommodation can be found, including a sizeable double bedroom, a further bedroom/play room and a bathroom.
Hospital Farm Oast is superbly situated to enjoy all that Canterbury has to offer, including a wide range of speciality boutiques, independent retailers and major stores, together with an excellent range of educational facilities in both state and private sectors, cultural and recreational opportunities.
Canterbury has two stations with services to London, with the High-Speed rail service from Canterbury West to St Pancras taking under an hour.
The A2 provides direct access to the motorway network, and Ashford International and the Channel Tunnel at Folkestone provide regular services to the Continent.
The gardens are an outstanding feature of the property. Created to form a series of rooms, each with a different character and feeling, a traditional “old English garden” with rose beds and herbaceous borders leads into a less formal area with a pond. To one side a hedge of pleached limes conceals a full size tennis court. A variety of specimen trees lead to the end of the garden where a burbling brook forms the boundary.
Property Location
Marketed by Strutt & Parker - Canterbury
Disclaimer Property descriptions and related information displayed on this page are marketing materials provided by Strutt & Parker - Canterbury. estateagents365.uk does not warrant or accept any responsibility for the accuracy or completeness of the property descriptions or related information provided here and they do not constitute property particulars. Please contact Strutt & Parker - Canterbury for full details and further information.


