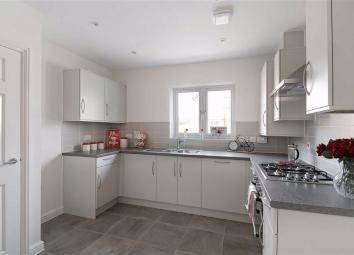Semi-detached house for sale in Canterbury CT2, 3 Bedroom
Quick Summary
- Property Type:
- Semi-detached house
- Status:
- For sale
- Price
- £ 280,000
- Beds:
- 3
- Baths:
- 2
- County
- Kent
- Town
- Canterbury
- Outcode
- CT2
- Location
- Westbere Edge, Canterbury, Kent CT2
- Marketed By:
- RPC Land & New Homes
- Posted
- 2024-04-01
- CT2 Rating:
- More Info?
- Please contact RPC Land & New Homes on 01622 829812 or Request Details
Property Description
*plot of the month* - stamp duty paid & £500 towards legal costs On reservations taken by 24th May 2019 (Subject to Terms & Conditions) - three bed view home now ready to view - The Ripon westbere edge, Sturry, Canterbury - a delightful 929sqft, 3 bedroom, 2 bathroom, family home - help to buy available.
Westbere Edge
Westbere Edge is a development of eighty 3,4 & 5 bedroom homes situated near the village of Westbere, just outside of the historic Canterbury Cathedral City centre. With good transport connections from Sturry railway station getting into London couldn't be easier on the high speed rail link network. The A2 is close by with links to the M2 and M25.
Less than 4 miles away is the Cathedral City of Canterbury, St.Lawrence Kent County Cricket Club and an excellent shopping centre. Westbere Edge is an ideal place to raise a family with numerous educational facilities in the local area from primary and secondary schools including the highly regarded Junior Kings School.
The Ripon
The Ripon is a delightful 3 bedroom, 2 bathroom, family home, benefitting from 2 off road parking spaces
Entrance/Hallway
Good size light and airy hall way with doors leading to
Kitchen/Dining (15'8 x 10'8 (max) (4.78m x 3.25m ( max)))
Front aspect kitchen/diner with integrated kitchen including oven, hob, cooker hood, washing machine and dish washer. Choice of floor and wall tilling (subject to stage of construction).
Living Room (15'5 x 10'5 (4.70m x 3.18m))
Rear aspect living room with fully glazed patio doors opening to the rear garden.
Wc
Downstairs cloak room with low level w.C and hand basin.
First Floor
Landing with airing cupboard and doors leading to
Master Bedroom & En-Suite (15'5 x 8'1 (min) (4.70m x 2.46m ( min)))
Front aspect double sized room with en-suite shower room. (choice of tiling available subject to build stage)
Bathroom
Side aspect family bathroom with bath, low level w.C and wash hand basin, choice of floor and wall tiling to en-suite (subject to build stage).
Bedroom 2 (11'10(max) x 8'5 (3.61m ( max) x 2.57m))
Rear aspect double sized bedroom.
Bedroom 3 (10'5 (max) x 6'7 (3.18m ( max) x 2.01m))
Rear aspect good sized single bedroom.
Specification
- Gas central heating
- Smooth painted ceilings
- Colonial internal doors
- Chrome finish door furniture
- UPVC double-glazed windows
- Light and power to garage
- 10 year NHBC warranty
Disclaimer
We are sales and marketing agents for new homes. Whilst we endeavour to ensure our sales details/adverts/on-line representations etc. Are both accurate and a true reflection of the development or individual property being marketed, certain information is provided from the outset to us by our developer client and we are reliant upon the same. Therefore, we recommend that if any items/points are of particular importance please raise these with the sales team so that confirmation or verification can be sought from our developer client. Please also be aware that floor plans are a visual guide to show where rooms are situated within the property and all measurements given are approximate. Some floor plans indicate location of where wardrobes, beds, furniture etc. May be placed and unless separately stated do not form part of the specification. Our developer client may amend the specification or make changes to the layouts during the build up until the property is complete. Whilst we aim to keep our marketing material as up to date as possible, we may not always be immediately aware of these changes if we have not been updated by our developer client.
Viewing
Sales office is open 7 days a week 10am - 5pm. Call the site sales office on for more information!
These particulars are for guidance and whilst we endeavour to make our details as reliable as possible if there is any point which is of particular importance please contact the office and we will be pleased to check the information for you. All measurements are as accurate as possible at time of going to press. All plans are not to scale.
Property Location
Marketed by RPC Land & New Homes
Disclaimer Property descriptions and related information displayed on this page are marketing materials provided by RPC Land & New Homes. estateagents365.uk does not warrant or accept any responsibility for the accuracy or completeness of the property descriptions or related information provided here and they do not constitute property particulars. Please contact RPC Land & New Homes for full details and further information.


