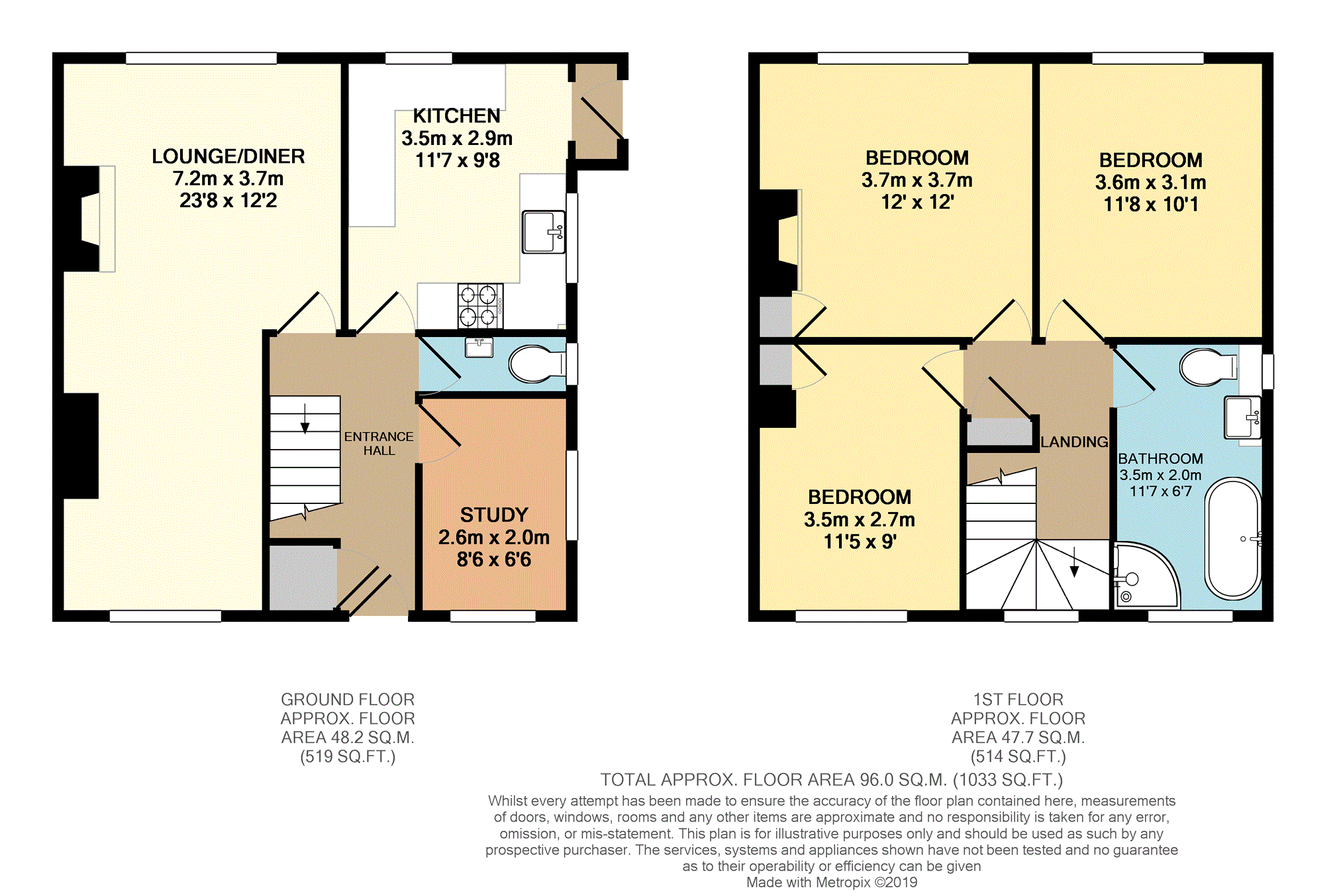Semi-detached house for sale in Canterbury CT3, 3 Bedroom
Quick Summary
- Property Type:
- Semi-detached house
- Status:
- For sale
- Price
- £ 275,000
- Beds:
- 3
- Baths:
- 1
- Recepts:
- 2
- County
- Kent
- Town
- Canterbury
- Outcode
- CT3
- Location
- The Sycamores, Hersden, Canterbury CT3
- Marketed By:
- Purplebricks, Head Office
- Posted
- 2024-04-01
- CT3 Rating:
- More Info?
- Please contact Purplebricks, Head Office on 024 7511 8874 or Request Details
Property Description
This beautifully presented and modernised spacious family home has the added bonus of a corner plot setting with a large garden and extensive off street parking. Internally; to the ground floor we have a 23' dual aspect lounge-diner with an inviting log burner, separate study, a well fitted kitchen and the all important downstairs cloakroom. Onto the first floor, we have three double bedrooms and a lovely spacious bathroom with a feature roll to bath and a separate shower. All viewings for this great family home can be booked direct from the Purplebricks website.
Entrance Hall
Via UPVC entrance door, staircase to first floor with under stairs storage cupboard, laminate flooring.
Downstairs Cloakroom
UPVC double glazed window to side, W.C, wash basin, laminate flooring.
Study
8'6 x 6'6
Dual aspect room with UPVC double glazed windows to front and side, radiator, concealed wall mounted boiler (recently fitted), laminate flooring.
Lounge/Dining Room
23'8 x 12'2 max.
Dual aspect room with UPVC double glazed windows to front and rear, feature fireplace with cast iron log burner, radiator, laminate flooring.
Kitchen
11'7 x 9'8
Dial aspect room with UPVC double glazed windows to side and rear, UPVC double glazed door to side, range of fitted base units with butchers block work surfaces, inset Belfast sink, inset gas hob with extractor over, integrated oven, spaces for fridge-freezer and washing machine, laminate flooring, designer radiator.
First Floor Landing
UPVC double glazed over stairs window to front, access to loft, built-in storage cupboard.
Bedroom One
12' x 12'
UPVC double glazed window to rear, feature fireplace, built-in storage cupboard, radiator.
Bedroom Two
11'5 x 9'
UPVC double glazed window to front, built-in storage cupboard, radiator.
Bedroom Three
11'8 x 10'1
UPVC double glazed window to rear, radiator.
Bathroom
11'7 x 6'7
UPVC double glazed windows to front and side, feature free standing roll top bath, separate shower cubicle, vanity unit with inset wash basin and W.C with concealed cistern, feature towel radiator, half panelled walls, tiled shower cubicle.
Front Garden
Approx 50'
Easy maintenance gravelled and paved area with extensive off street parking via dropped kerb, enclosed by panelled and post and rail fencing, gated access to rear and side garden.
Rear Garden
Approx 56' x 52' including side garden.
Laid to lawn with timber storage shed, covered log store, enclosed by panelled fence.
Property Location
Marketed by Purplebricks, Head Office
Disclaimer Property descriptions and related information displayed on this page are marketing materials provided by Purplebricks, Head Office. estateagents365.uk does not warrant or accept any responsibility for the accuracy or completeness of the property descriptions or related information provided here and they do not constitute property particulars. Please contact Purplebricks, Head Office for full details and further information.


