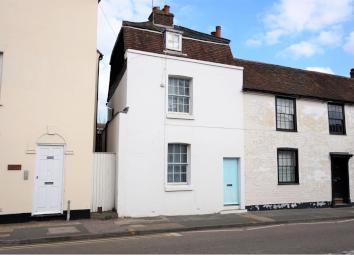Semi-detached house for sale in Canterbury CT2, 4 Bedroom
Quick Summary
- Property Type:
- Semi-detached house
- Status:
- For sale
- Price
- £ 385,000
- Beds:
- 4
- Baths:
- 1
- Recepts:
- 2
- County
- Kent
- Town
- Canterbury
- Outcode
- CT2
- Location
- Whitstable Road, St Dunstans, Canterbury CT2
- Marketed By:
- Purplebricks, Head Office
- Posted
- 2024-04-01
- CT2 Rating:
- More Info?
- Please contact Purplebricks, Head Office on 024 7511 8874 or Request Details
Property Description
Set in a very convenient spot at St Dunstans just a short walk to Canterbury West station, lies this unique Grade II listed four bedroom period town house. Set over three floors, with two reception rooms, kitchen/diner and bathroom to the ground floor, then two bedrooms on each of the upper floors. Externally, we have a surprisingly quiet and secluded large courtyard style garden enclosed by brick walls. This unusual property offers further enhancement potential to create a great home. All viewings can be booked direct from the Purplebricks website.
Sitting Room
14'3 x 10'7
Sash window to front, radiator, solid oak flooring, open to family room.
Family Room
12'9 x 9'7
Sash window to rear, feature contemporary log burner, radiator, solid oak flooring.
Kitchen/Diner
14'6 x 12'9 max.
Window to rear, range of fitted base units, inset sink, spaces for cooker, fridge/freezer and washing machine, staircase to first floor in dining area, doors to garden and bathroom, ceramic tiled floor.
Bathroom
Window to garden, panelled bath, W.C, vanity unit with inset wash basin, towel radiator, fully tiled walls, ceramic tiled floor.
First Floor Landing
Staircase to second floor, radiator, doors to bedrooms.
Bedroom One
14'4 x 11'3
Sash window to front, feature open fireplace, radiator.
Second Floor Landing
Doors to bedrooms.
Bedroom Two
9'10 x 7'6
Sash window to rear, feature fireplace, radiator.
Bedroom Three
14'4 x 8'1
Window to front, radiator.
Rear Garden
Courtyard style garden with paved patio areas, central lawn, timber storage shed, enclosed by brick walls, panelled fence.
Bedroom Four
10'8 x 8'5
Window to rear, radiator.
Property Location
Marketed by Purplebricks, Head Office
Disclaimer Property descriptions and related information displayed on this page are marketing materials provided by Purplebricks, Head Office. estateagents365.uk does not warrant or accept any responsibility for the accuracy or completeness of the property descriptions or related information provided here and they do not constitute property particulars. Please contact Purplebricks, Head Office for full details and further information.


