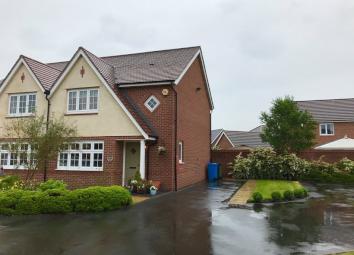Semi-detached house for sale in Cannock WS11, 3 Bedroom
Quick Summary
- Property Type:
- Semi-detached house
- Status:
- For sale
- Price
- £ 237,000
- Beds:
- 3
- Baths:
- 2
- Recepts:
- 1
- County
- Staffordshire
- Town
- Cannock
- Outcode
- WS11
- Location
- Forge Close, Churchbridge, Great Wyrley WS11
- Marketed By:
- Chariot Estates
- Posted
- 2024-04-21
- WS11 Rating:
- More Info?
- Please contact Chariot Estates on 01543 526005 or Request Details
Property Description
Chariot Estates are delighted to bring to the market this beautifully presented three bedroom semi-detached property. Comprising of GCH, dg, hallway, lounge, guest cloakroom, modern kitchen/diner, three bedrooms, bathroom, en-suite shower room, rear garden and off road parking.
Chariot Estates are pleased to bring to the market this beautifully presented and well appointed three bedroom, modern style semi-detached property. Briefly comprising of having gas central heating, double glazing, welcoming hallway, guest cloakroom, lounge, contemporary kitchen/diner, three well proportioned bedrooms, master bedroom having an en-suite, modern bathroom, enclosed rear garden and off road parking.
Conveniently situated within easy reach to the Orbital Retail Park, Cannock Town Centre where you can find the nearest train station and for the commuter the A5, M6 Toll Road and the M6 are all within easy reach.
Set off away from the road the property boasts a good sized frontage which incorporates a shrubbery, adjacent driveway proving the off road parking with gated access into the rear garden and entrance via an open canopy door and composite door into:
Entrance hallway: Having stairs that lead up to the first floor accommodation, useful under stairs storage cupboard and recess area and doors into the guest cloakroom, lounge and kitchen/diner.
Guest cloakroom: Having a low level flush W.C, wash hand basin, radiator and a double glazed window to the side.
Lounge: 16'9 x 10'8 (5.10m x 3.25m) Having a double glazed window to fore and a radiator.
Beautiful kitchen/diner: 17'8 x 11' (5.38m x 3.35m) Being perfect for entertaining having a good range of wall mounted and base units which incorporates an integral dishwasher, fridge, freezer and a double oven, four ring gas hob with a stainless steel/glass extractor fan over, roll top work surfaces with a stainless steel 1 ½ bowl sink and drainer fitted, ceramic brick styled splash back tiling, radiator, double glazed window to the rear, space for a dining table and chairs with double glazed French doors that open out into the rear garden.
Landing: Having access into the roof, door to an airing cupboard and storage cupboard with further door into:
Master bedrom: 12'1 x 9'1 (3.66m x 2.76m) Having a radiator, double glazed window to fore, triple built in wardrobe and a door into:
En-suite shower room: Having a double shower with a glass shower screen and a mains shower attached, low level flush W.C, pedestal wash hand basin, radiator, tiled flooring and an extractor fan.
Bedroom two: 10'1 x 9'8 (3.07m x 2.95m) Having a double glazed window to the rear and a radiator.
Bedroom three: 8' x 7'5 (2.44m x 2.26m) Having a radiator and a double glazed window to the rear.
Modern bathroom: Being of a white suite comprising of a panelled bath with a mains shower over, glass shower screen, low level flush W.C, wash hand basin, radiator, tiled flooring, extractor fan and a double glazed window to fore.
Enclosed rear garden: Having a paved patio area with a pathway leading to a timber shed, neatly laid lawn with planted borders, gated access to fore and being enclosed by a fenced perimeter.
Council tax band: C We endeavour to make our details as accurate as possible and hold no liability for any mis-guidance which may occur.
Viewing: Strictly via Chariot Estates on e-mail:
website:
Property Location
Marketed by Chariot Estates
Disclaimer Property descriptions and related information displayed on this page are marketing materials provided by Chariot Estates. estateagents365.uk does not warrant or accept any responsibility for the accuracy or completeness of the property descriptions or related information provided here and they do not constitute property particulars. Please contact Chariot Estates for full details and further information.


