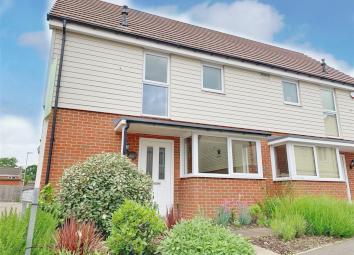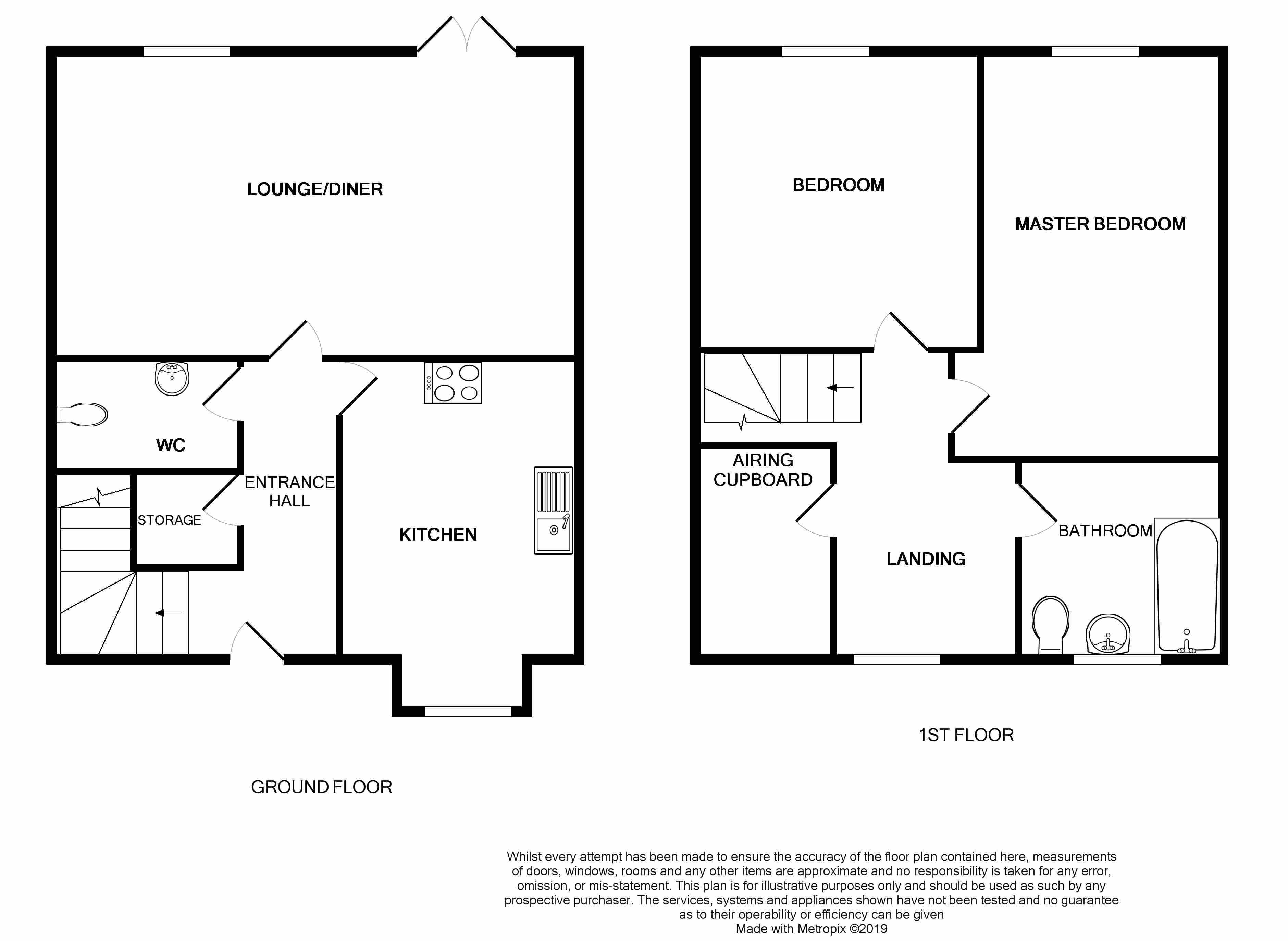Semi-detached house for sale in Cannock WS11, 2 Bedroom
Quick Summary
- Property Type:
- Semi-detached house
- Status:
- For sale
- Price
- £ 140,000
- Beds:
- 2
- Baths:
- 1
- Recepts:
- 1
- County
- Staffordshire
- Town
- Cannock
- Outcode
- WS11
- Location
- Elizabeth Road, Cannock WS11
- Marketed By:
- Open House Nationwide
- Posted
- 2024-04-22
- WS11 Rating:
- More Info?
- Please contact Open House Nationwide on 020 7768 7005 or Request Details
Property Description
***no upward chain***
***motivated seller***
***ideal for first time buyer or investor***
Open House Cannock Estate Agents is delighted to present this modern large two bedroom home for sale in a popular area of Cannock. The property briefly consists of entrance hall, WC, large modern kitchen, lounge/diner on the ground floor. On the first floor there are two double bedrooms and a modern family bathroom. Externally there is a private rear garden, small front garden and allocated parking.
The accommodation is situated on a popular development in Cannock, with in close proximity to local shops, amenities and schools. It also benefits from being on the edge of Cannock Chase, an area of outstanding natural beauty. Ideal for commuters and easy access to local transport and major road links such as M6 and M6 Toll road.
Kitchen (3.94m (12' 11") x 2.64m (8' 8"))
Large modern kitchen at the front of the property, with matching base and wall units. Stainless steel sink and drainer. Electric oven and Gas hob. Overhead extractor fan, plumbing for washing machine and ample space for fridge freezer and tumble dryer. Wall mounted radiator and double glazed window.
Lounge/Diner (5.79m (19' 0") x 3.18m (10' 5"))
Large spacious lounge dining room with television point various power points. Wall mounted radiator. French doors leading to the garden.
Downstairs WC
Guest WC, with modern white ceramic pedestal wash basin, tiled splash back, wall mounted radiator and extractor fan.
Bedroom One (4.39m (14' 5") x 2.57m (8' 5"))
Large spacious bedroom with wall mounted radiator, light point, power points and telephone point. Double glazed window to rear elevation.
Bedroom Two (3.20m (10' 6") x 3.12m (10' 3"))
Large spacious second bedroom with wall mounted radiator, light point, power points. Double glazed window to rear elevation.
Bathroom (2.06m (6' 9") x 1.88m (6' 2"))
Modern bathroom with white suite. Low level WC, pedestal hand wash basin. Panelled bath with electric shower with part wall tiling. Wall mounted radiator and extractor fan. Double glazed window to front elevation.
Hall
Light and power points with doors leading to kitchen, lounge diner, guest WC and storage.
Landing
Spacious landing with doors leading to modern bathroom and the two large bedrooms. Access to large storage area containing combi boiler. Shelving space and large double glazed feature window.
Garden
Low maintenance garden with patio area and shed. There is a gate leading to access to the allocated off road parking
Free Valuation
Call for free no obligation market valuation
Fees From £399 No vat
Pay £399 up front or £699 no sale no fee
Property Location
Marketed by Open House Nationwide
Disclaimer Property descriptions and related information displayed on this page are marketing materials provided by Open House Nationwide. estateagents365.uk does not warrant or accept any responsibility for the accuracy or completeness of the property descriptions or related information provided here and they do not constitute property particulars. Please contact Open House Nationwide for full details and further information.


