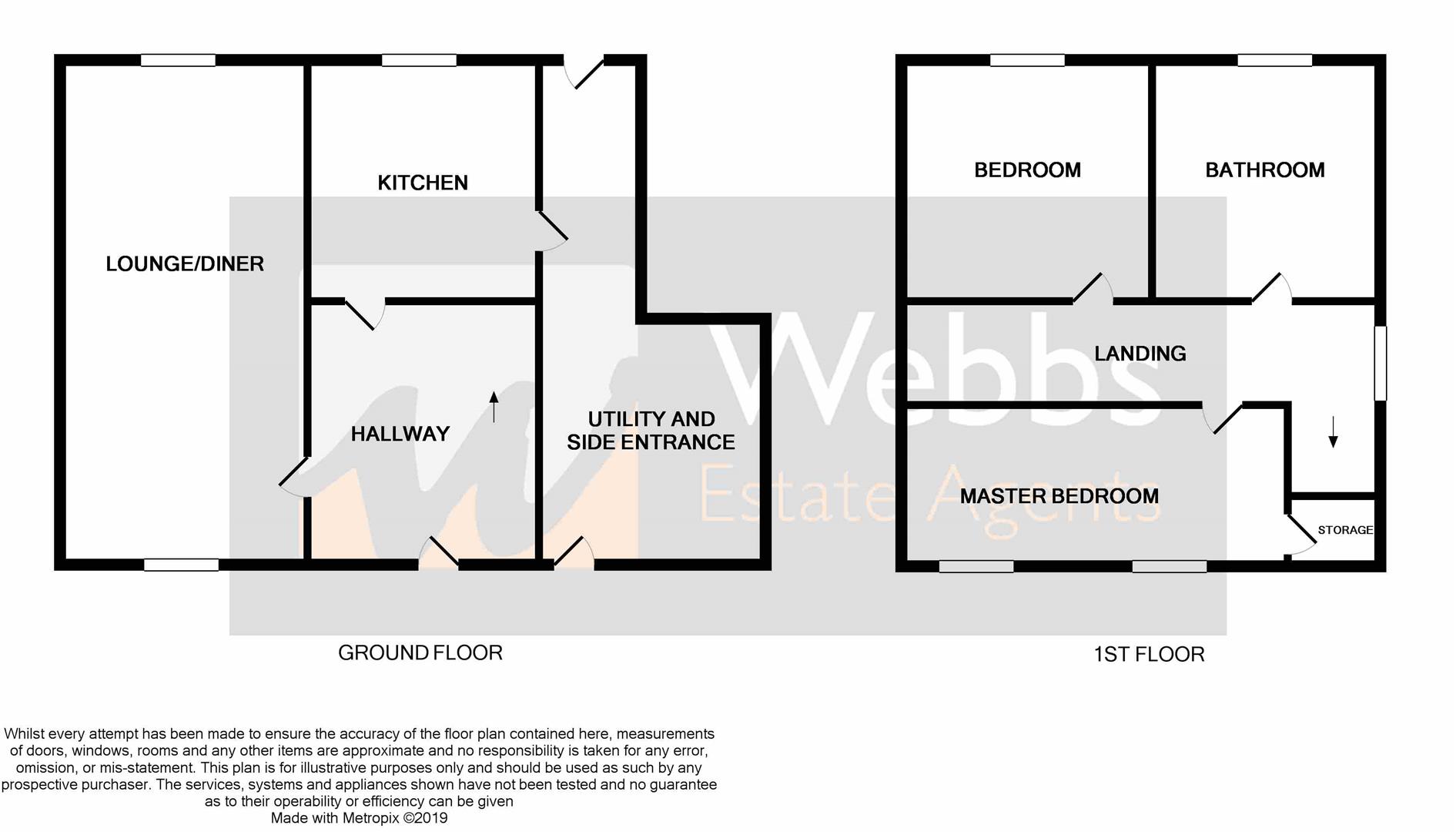Semi-detached house for sale in Cannock WS12, 2 Bedroom
Quick Summary
- Property Type:
- Semi-detached house
- Status:
- For sale
- Price
- £ 145,000
- Beds:
- 2
- Baths:
- 1
- Recepts:
- 1
- County
- Staffordshire
- Town
- Cannock
- Outcode
- WS12
- Location
- Arthur Street, Wimblebury, Cannock WS12
- Marketed By:
- Webbs Estate Agent
- Posted
- 2024-04-22
- WS12 Rating:
- More Info?
- Please contact Webbs Estate Agent on 01543 748939 or Request Details
Property Description
** well presented ** large lounge diner ** refitted modern kitchen ** utility and side access ** modern refitted kitchen ** two double bedrooms ** family bathroom ** large enclosed rear garden ** off road parking ** close to local amenities ** ideal first time buyer property ** viewing advised **
webbs estate agents are pleased to offer for sale a deceptively spacious and well presented property close to local amenities and Hednesford Hills in brief the property has entrance porch leading into the entrance hallway with oak flooring, large lounge diner, refitted modern kitchen, utility area and side covered access, externally the property has a large enclosed rear garden and off road parking via driveway, viewing is advised to appreciate the property on offer.
Draft Details
Awaiting Vendors Approval
Entrance
Having entrance porch with internal door leading into the entrance hallway with oak flooring, wall mounted radiator, stairs rising to the first floor and doors to:
Lounge Diner (6.084 x 3.370 (19'11" x 11'0"))
Double glazed windows facing the front and rear elevations, feature fire surround housing gas fire, wall mounted radiators, ceiling light points.
Refitted Kitchen (2.979 x 2.498 (9'9" x 8'2"))
Double glazed window facing the rear, having a range of wall, floor and draw units with roll top work surfaces over and incorporating a single sink and drainer with mixer tap, integrated oven, hob and extractor fan, space for fridge freezer, oak flooring, door to the side opening into the utility side entrance.
Utility And Side Entrance (5.625 x 3.227 unusual shape and max measurements)
Having dual aspect double glazed doors to the front and rear elevations, wall mounted radiator, wall light points and down lighting, space and plumbing for washing machine and tumble dryer.
Landing
Obscure double glazed window facing the side elevation, airing cupboard, loft access and doors to:
Bedroom One (4.528 x 2.764 (14'10" x 9'0"))
Double glazed windows facing the front elevation, built in storage/wardrobe, wall mounted radiator and ceiling light point.
Bedroom Two (3.245 x 2.888 (10'7" x 9'5"))
Double glazed window facing the rear elevation, wall mounted radiator and ceiling light point.
Bathroom (2.494 x 1.807 (8'2" x 5'11"))
Double glazed obscure window facing the rear elevation, wall mounted radiator, ceiling light point, panel bath with shower over, low level WC, pedestal hand wash basin, tiled flooring and part tiled walls.
Externally
The property has a large enclosed rear garden mainly laid to lawn with paved patio seating area, off road parking is provided by driveway.
Free Valuation
Call free valuations no sale no fee
Sales Details
Viewing - Strictly by prior appointment through webbs estate agents. General Information: Whilst every care has been taken in the preparation of these particulars, they are for guidance purposes only and no guarantee can be given as to the working condition of the various services and appliances. Measurements have been taken as accurately as possible, however slight discrepancies may inadvertently occur. Purchasers are advised to check all measurements critical to their requirements.
Property Location
Marketed by Webbs Estate Agent
Disclaimer Property descriptions and related information displayed on this page are marketing materials provided by Webbs Estate Agent. estateagents365.uk does not warrant or accept any responsibility for the accuracy or completeness of the property descriptions or related information provided here and they do not constitute property particulars. Please contact Webbs Estate Agent for full details and further information.


