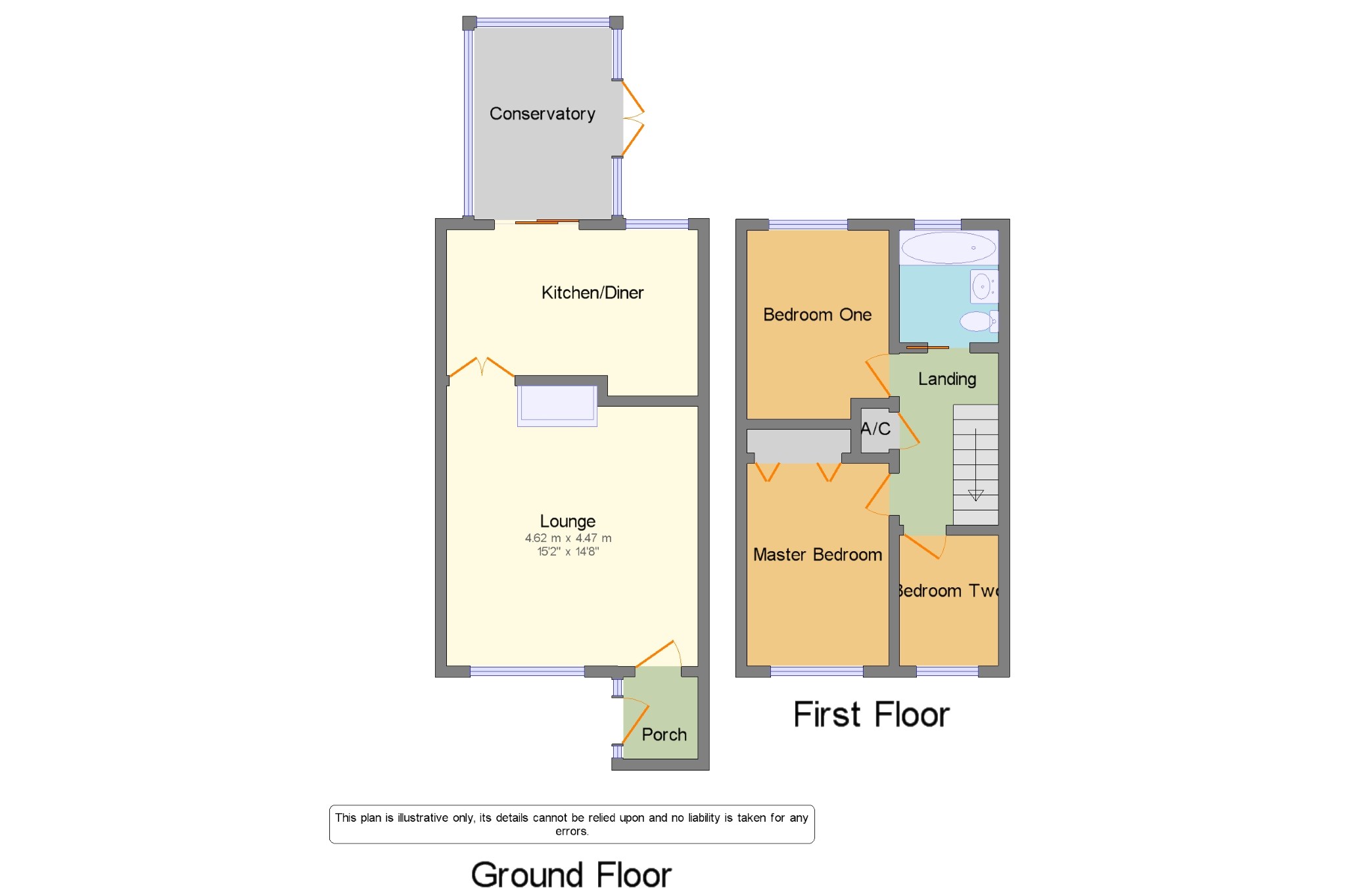Semi-detached house for sale in Cannock WS12, 3 Bedroom
Quick Summary
- Property Type:
- Semi-detached house
- Status:
- For sale
- Price
- £ 160,000
- Beds:
- 3
- Baths:
- 1
- Recepts:
- 2
- County
- Staffordshire
- Town
- Cannock
- Outcode
- WS12
- Location
- Sharon Way, Hednesford, Cannock, Staffordshire WS12
- Marketed By:
- Bairstow Eves - Cannock Sales
- Posted
- 2024-04-17
- WS12 Rating:
- More Info?
- Please contact Bairstow Eves - Cannock Sales on 01543 526764 or Request Details
Property Description
Bairstow Eves are pleased to offer for sale this three bedroom family home in the popular location of Hednesford. This property in brief comprises of lounge, kitchen/diner and conservatory. To the first floor are three bedrooms, the master with fitted wardrobes and family bathroom. Externally is a low maintenance rear garden, with decking and paved area. To the front of the property is block paving.
Three bedroomsLounge
kitchen /diner
conservatory
low maintenance garden
popular town location
Lounge14'8" x 15'2" (4.47m x 4.62m). Double glazed window to front elevation, fire surround housing gas fire, wall mounted radiator.
Kitchen/Diner14'8" x 9'8" (4.47m x 2.95m). Double glazed window to rear elevation, double glazed sliding patio doors to conservatory, fitted with matching wall mounted and base units, gas hob with built in gas oven and grill, space for washing machine and fridge freezer.
Conservatory11'8" x 9' (3.56m x 2.74m). Double glazed French doors to rear garden.
Bedroom One8'8" x 11'8" (2.64m x 3.56m). Double glazed window to front elevation, built in wardrobes, wall mounted radiator.
Bedroom Two11' x 8'8" (3.35m x 2.64m). Double glazed window to rear elevation, wall mounted radiator.
Bedroom Three7'9" x 5'10" (2.36m x 1.78m). Double glazed window to front elevation.
Bathroom6'4" x 5'9" (1.93m x 1.75m). Double glazed obscure window to front elevation, wash hand basin, low level WC, panel bath, wall mounted radiator.
Rear x . Low maintenance rear garden with paved and decking area.
Front x . Block paving.
Property Location
Marketed by Bairstow Eves - Cannock Sales
Disclaimer Property descriptions and related information displayed on this page are marketing materials provided by Bairstow Eves - Cannock Sales. estateagents365.uk does not warrant or accept any responsibility for the accuracy or completeness of the property descriptions or related information provided here and they do not constitute property particulars. Please contact Bairstow Eves - Cannock Sales for full details and further information.


