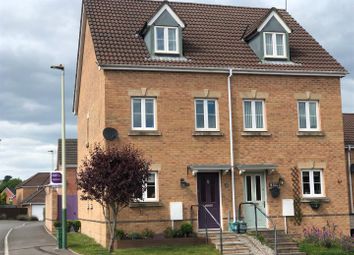Semi-detached house for sale in Caerphilly CF83, 3 Bedroom
Quick Summary
- Property Type:
- Semi-detached house
- Status:
- For sale
- Price
- £ 220,000
- Beds:
- 3
- Baths:
- 2
- Recepts:
- 1
- County
- Caerphilly
- Town
- Caerphilly
- Outcode
- CF83
- Location
- Dulas Island Close, Caerphilly CF83
- Marketed By:
- The Property Perspective
- Posted
- 2024-04-07
- CF83 Rating:
- More Info?
- Please contact The Property Perspective on 0161 219 8557 or Request Details
Property Description
Internal viewing highly recommended! Very well presented, three double bedroom, semi detached townhouse situated on a sought after development offering excellent links to nearby Cardiff and Merthyr Tydfil and a range of local amenities. The property benefits from having a recently landscaped rear garden and tandem driveway parking for two cars. The accommodation is arranged over three floors and comprises spacious entrance hallway with stairs rising to the first floor, kitchen with built in oven and hob, lounge/dining room with large, useful, storage cupboard and a downstairs cloakroom. To the first floor are two double bedrooms and a bathroom whilst the second floor comprises a large master bedroom with walk in wardrobe area and a shower room. To the rear is a easily maintainable landscaped garden laid to astro and patio area with outside garden lighting and gated access to the side. To the rear is tandem driveway parking for two cars. Further benefits include gas fired central heating and double glazing. Virtual viewing video can be sent upon request.
Accommodation Comprises
Entrance Hallway
Stairs rising to first floor. Radiator. Doors off to all rooms.
Cloakroom (1.70m x 1.02m (5'7 x 3'4 ))
Obscure double glazed window to side. Suite comprising close coupled W.C and wash hand basin with tiled splash backs. Radiator.
Kitchen (2.87m max x 2.59m max (9'5 max x 8'6 max ))
Double glazed window to front. Fitted with a range of wall and base units with sink drainer inset to worktop surfaces. Built in oven and hob with extractor hood over. Part tiled walls. Spaces for appliances.
Lounge / Dining Room (4.75m max x 3.99m max (15'7 max x 13'1 max ))
Double glazed patio doors and windows to rear. Double glazed window to side. Large understairs storage cupboard. Two radiators.
First Floor
Landing
Stairs rising to second floor. Radiator. Doors off to all rooms.
Bedroom Two (3.99m max x 3.76m max (13'1 max x 12'4 max ))
Double glazed window to rear. Radiator.
Bedroom Three (3.99m max x 2.87m max (13'1 max x 9'5 max ))
Two double glazed windows to front. Radiator.
Bathroom (2.11m x 1.88m (6'11 x 6'2 ))
Obscure double glazed window to side. Suite comprising close coupled W.C, wash hand basin with tiled splash backs and bath with shower attachment. Radiator.
Second Floor
Landing
Doors off to;
Bedroom One (4.65m max x 3.94m max (15'3 max x 12'11 max ))
Double glazed window to front. Large walk in wardrobe with cupboard housing the 'Worcester' boiler. Radiator.
Shower Room (2.57m x 1.98m (8'5 x 6'6 ))
Velux window. Suite comprising close coupled W.C, wash hand basin with tiled splash backs and shower. Radiator.
Externally
Garden
To the rear is an enclosed, landscaped garden, laid to astro and patio with garden lighting and gated access to the side.
Driveway Parking
There is tandem driveway parking for two cars situated to the rear of the house.
Property Location
Marketed by The Property Perspective
Disclaimer Property descriptions and related information displayed on this page are marketing materials provided by The Property Perspective. estateagents365.uk does not warrant or accept any responsibility for the accuracy or completeness of the property descriptions or related information provided here and they do not constitute property particulars. Please contact The Property Perspective for full details and further information.


