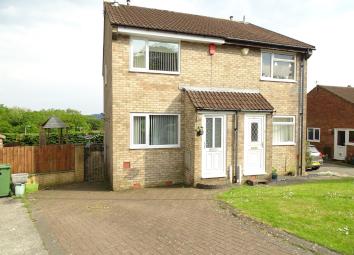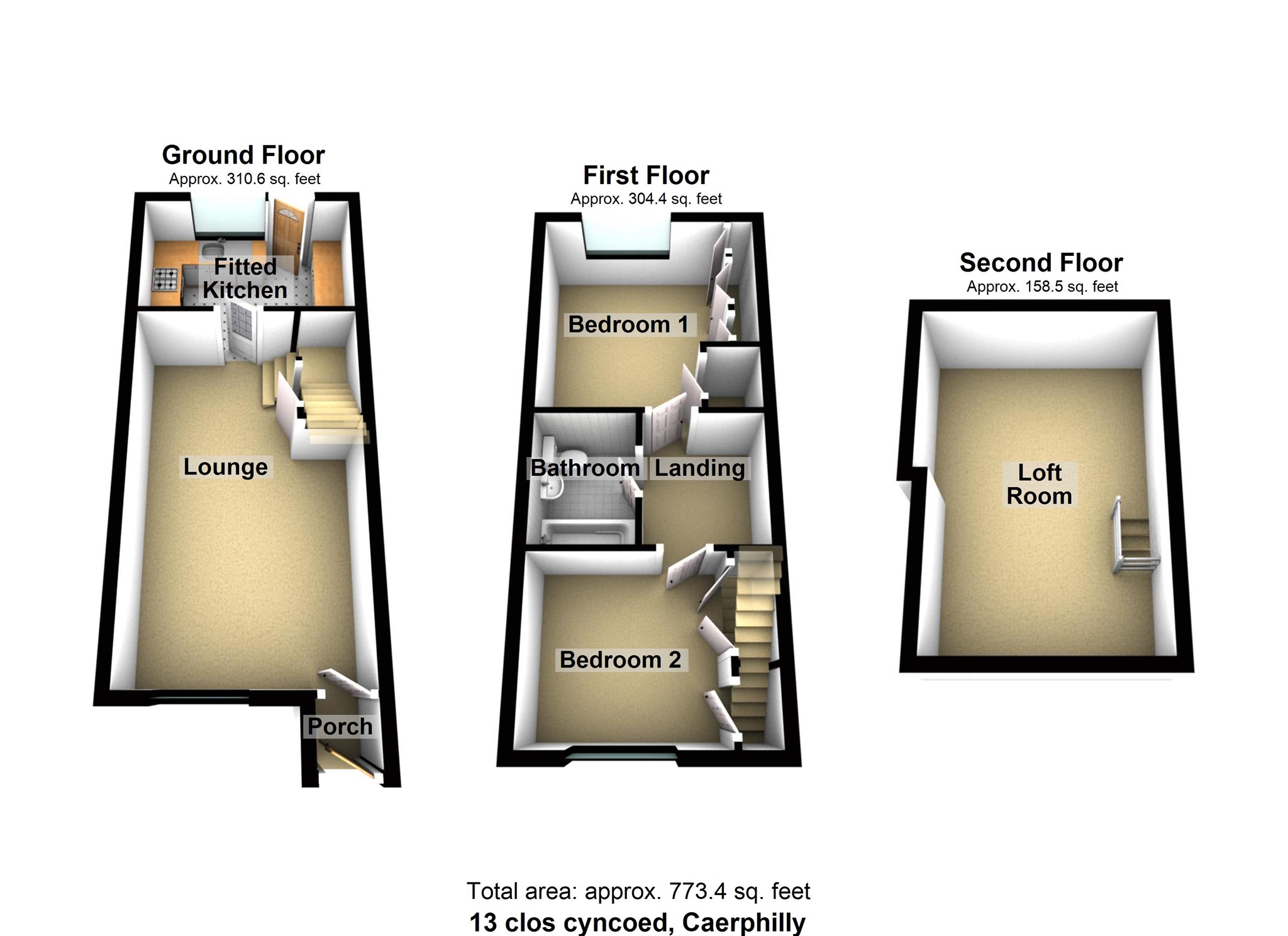Semi-detached house for sale in Caerphilly CF83, 2 Bedroom
Quick Summary
- Property Type:
- Semi-detached house
- Status:
- For sale
- Price
- £ 159,950
- Beds:
- 2
- Baths:
- 1
- Recepts:
- 1
- County
- Caerphilly
- Town
- Caerphilly
- Outcode
- CF83
- Location
- Clos Cyncoed, Caerphilly CF83
- Marketed By:
- Peter Alan - Caerphilly
- Posted
- 2024-04-18
- CF83 Rating:
- More Info?
- Please contact Peter Alan - Caerphilly on 029 2227 9549 or Request Details
Property Description
Summary
****Open House By appointment only, Bank Holiday Monday 27th of May 11:00 am- 12:30 pm****
***Contact Peter Alan on Tel: /email: To register your interest***
description
Modern two bedroom semi-detached property with loft room and occupying a generouse size landscaped plot. Offering easy access to Caerphilly and the surrounding area, this is a great spot for anyone looking to commute to Cardiff and Newport. Further to this, the property is within walking distance to local schools and shops plus it is only a short walk to the nearest train station.
Internally the property has been tastefully modernised by it's current owner and briefly comprises, entrance porch, living/dining area, an impressive modern fitted kitchen, two double bedrooms, modern family bathroom, plastered loft room with skylight, heating and power. Further benefits include PVC Double Glazing and Gas Combi Boiler.
Externally the property sits on a larger than average plot and offers a driveway to the front providing off road parking for atleast two cars. There is side access to the large rear garden which comprises a patio and timber decking area that provides a great spot for table and chairs with the rest being laid to lawn. Call to arrange your viewing!
Entrance Porch
Double glazed entrance door, door to:
Lounge/dining Room 19' x 11' 6" maximum ( 5.79m x 3.51m maximum )
UPVC double glazed window to front, two radiators, coving to ceiling, stairs providing access to the first floor accommodation with under stairs storage cupboard.
Fitted Kitchen 11' 6" x 7' ( 3.51m x 2.13m )
Modern fitted with a matching range of base and eye level units with worktop space over, stainless steel sink unit with single drainer and mixer tap, integrated fridge/freezer, plumbing for automatic washing machine, fitted electric oven, built-in four ring ceramic hob with extractor hood over, uPVC double glazed window to rear, wall mounted concealed gas combination boiler, uPVC double glazed door to garden.
Landing
Power point(s), coving to ceiling, door to:
Bedroom One 11' 3" x 9' 9" max ( 3.43m x 2.97m max )
Double bedroom with UPVC double glazed window to rear, radiator, power point(s), coving to ceiling with ceiling spotlights, doors to Storage cupboard.
Bedroom Two 9' 3" x 8' 6" ( 2.82m x 2.59m )
UPVC double glazed window to front, radiator, coving to ceiling with ceiling spotlights, double door to Storage cupboard, door with stairs providing access to the loft room.
Bathroom/w.C
Three piece suite comprising panelled bath with shower over, pedestal wash hand basin and close coupled WC with tiled surround, heated towel rail, ceramic tiled flooring, ceiling spotlights
Outside
Open plan front garden with brick paved drive providing off road parking, generous size enclosed rear and side garden laid to lawn with patio, timber decking and play areas. Side gated access.
Loft Room 15' 10" maximum x 10' 4" ( 4.83m maximum x 3.15m )
Skylight, radiator, power point(s), sloping ceiling.
Property Location
Marketed by Peter Alan - Caerphilly
Disclaimer Property descriptions and related information displayed on this page are marketing materials provided by Peter Alan - Caerphilly. estateagents365.uk does not warrant or accept any responsibility for the accuracy or completeness of the property descriptions or related information provided here and they do not constitute property particulars. Please contact Peter Alan - Caerphilly for full details and further information.


