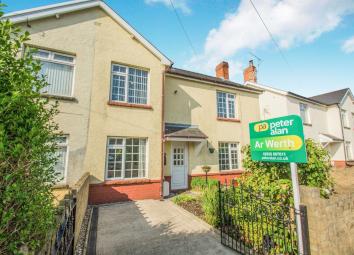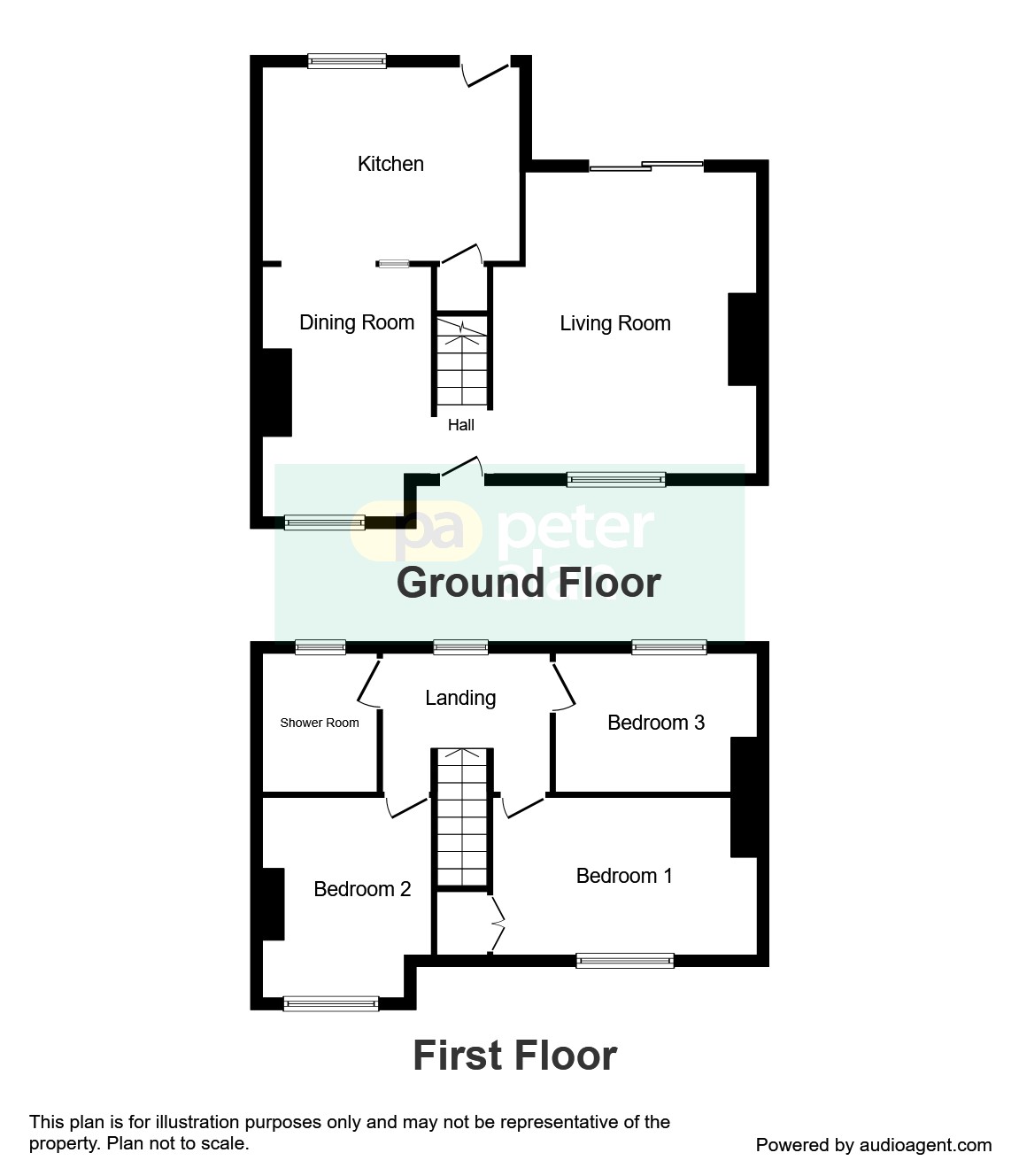Semi-detached house for sale in Caerphilly CF83, 3 Bedroom
Quick Summary
- Property Type:
- Semi-detached house
- Status:
- For sale
- Price
- £ 149,950
- Beds:
- 3
- Baths:
- 1
- Recepts:
- 1
- County
- Caerphilly
- Town
- Caerphilly
- Outcode
- CF83
- Location
- Bryn-Y-Fran Avenue, Trethomas, Caerphilly CF83
- Marketed By:
- Peter Alan - Caerphilly
- Posted
- 2024-04-03
- CF83 Rating:
- More Info?
- Please contact Peter Alan - Caerphilly on 029 2227 9549 or Request Details
Property Description
Summary
---> open day Sat 18th between 12PM - 2PM <---This extended three bedroom semi-detached property located in the village of Trethomas is being sold with no onward chain! Boasting three good sized bedrooms, off road parking plus an enclosed rear garden!
Description
Peter Alan Caerphilly are pleased to offer to the market this extended three bedroom semi-detached property located in the popular village of Trethomas, Caerphilly. Situated just off the main high street, this property is conveniently located to be within walking distance to shops and schools plus there are good road links to surrounding area including Caerphilly and Newport.
Internally the property briefly comprising entrance hallway, large living area, open plan dining area through to extended kitchen. To the first floor there are three good sized bedrooms plus the main family bathroom. Externally the property offers a driveway to the front with gated access plus a larger than average rear garden which is private and enclosed and briefly comprises a large lawned area with a separate decked area providing a great space for table and chairs.
Entrance Hallway
Accessed via the frontal canopy porch, wood effect flooring, stair case, doors leading off.
Living Room 15' 9" x 13' 8" ( 4.80m x 4.17m )
A light and airy room with PVC Window to Front and Patio Doors to Rear;
Dining Area 10' 8" x 9' 4" ( 3.25m x 2.84m )
PVC window to the front, ceiling coving, open to the:
Kitchen 13' 9" x 10' 2" ( 4.19m x 3.10m )
A spacious kitchen with a distinct country feel. Fitted with laminate flooring, ceiling beams and spot lights. Under stair storage, a radiator, a window and door to the rear garden and a range of wall and base units with a sink/drainer and cooker extractor. There is space for a fridge, freezer and washing machine.
Landing
Window to the rear, loft access.
Bedroom One 11' 2" x 8' 5" min ( 3.40m x 2.57m min )
PVC Window to front. Built in Mirrored Wardrobes. Storage Cupboard.
Bedroom Two 11' 1" x 9' 5" max ( 3.38m x 2.87m max )
PVC Window to Front;
Bedroom Three 11' x 7' ( 3.35m x 2.13m )
PVC Window to Rear;
Bathroom
A modernly decorated room with tiled flooring and walls, a window to the rear, chrome heated towel rail and a white WC, wash basin set into a vanity unit and a shower cubicle that has a glazed surround and a chrome shower.
Outside
Front: To the front of the property there are two sets of wrought iron gates, a drive way with off road parking, a garden laid to stones with a central feature and a path way leading to the rear.
Rear: A very well manicured spacious garden with areas of lawn, shrubbery borders, path ways, seating ares and elevated decking. There is an attractive pond with mature pond plants, a greenhouse and a storage shed.
Property Location
Marketed by Peter Alan - Caerphilly
Disclaimer Property descriptions and related information displayed on this page are marketing materials provided by Peter Alan - Caerphilly. estateagents365.uk does not warrant or accept any responsibility for the accuracy or completeness of the property descriptions or related information provided here and they do not constitute property particulars. Please contact Peter Alan - Caerphilly for full details and further information.


