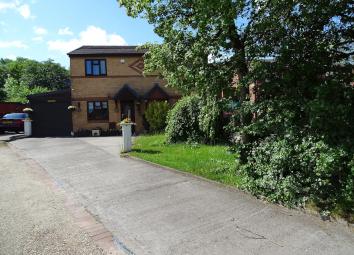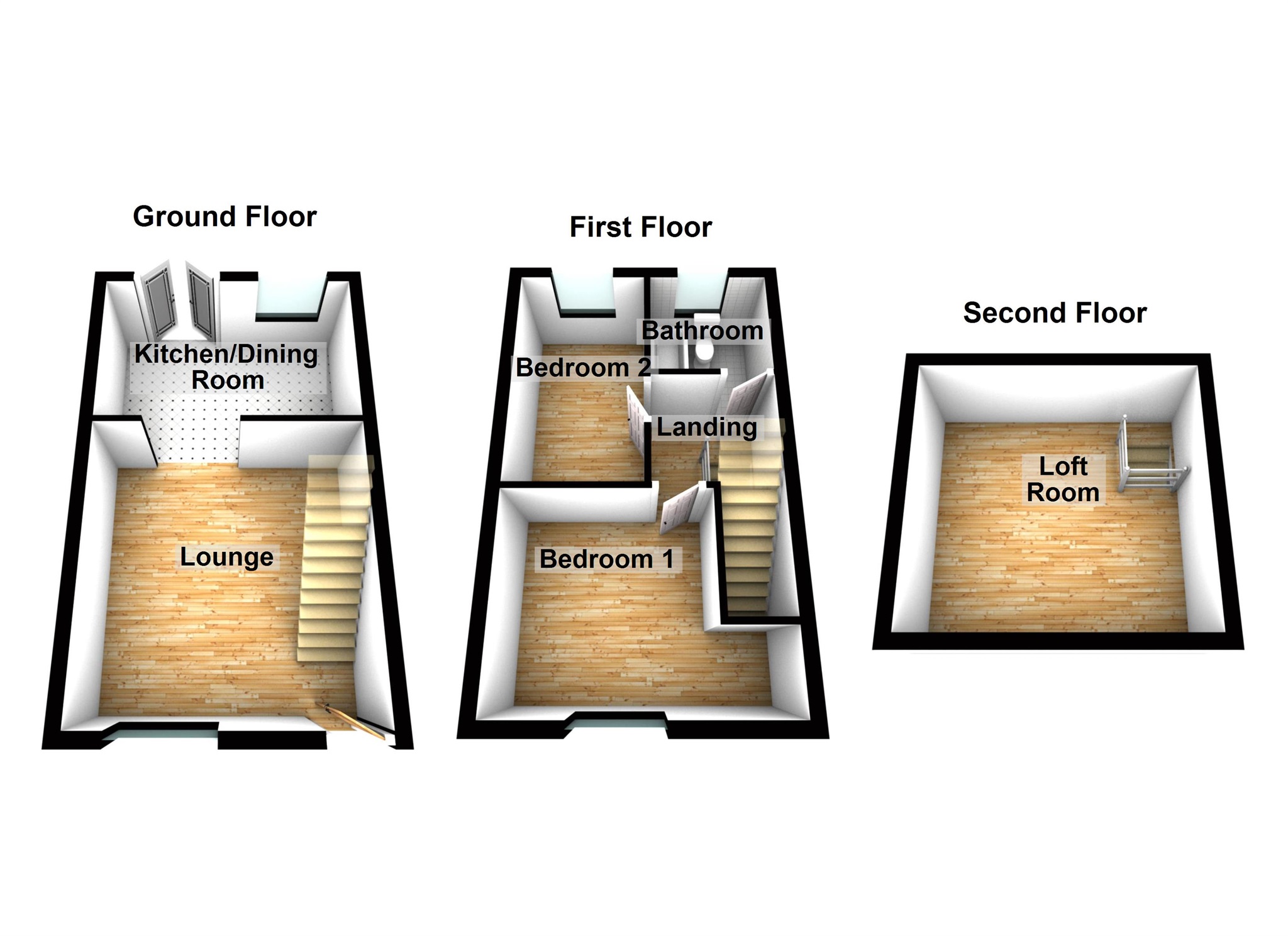Semi-detached house for sale in Caerphilly CF83, 2 Bedroom
Quick Summary
- Property Type:
- Semi-detached house
- Status:
- For sale
- Price
- £ 0
- Beds:
- 2
- Baths:
- 1
- Recepts:
- 1
- County
- Caerphilly
- Town
- Caerphilly
- Outcode
- CF83
- Location
- Heol Y Ddol, Caerphilly CF83
- Marketed By:
- Peter Alan - Caerphilly
- Posted
- 2024-04-18
- CF83 Rating:
- More Info?
- Please contact Peter Alan - Caerphilly on 029 2227 9549 or Request Details
Property Description
Summary
A very rare and unique opportunity to acquire this two bedroom house with land for sale within the Pontypandy development within Caerphilly. This opportunity will suit any individual who is looking for something out of the ordinary and needs to be viewed to appreciate the space and potential.
Description
A very rare and unique opportunity to aquire this two bedroom house with land for sale within the Pontypandy development within Caerphilly. Sitting on a generous plot the land to the rear offers a space that is full of potential. The current owners use this space as a generous sized rear garden comprises of separate lawned areas with a large stone chipped area leading to a self build summer house which has been fitted with power, electric and PVC double glazing and doors and would make an ideal office, den or annex (subject to planning). Further to this there is a side car port which is fitted with an electric roller shutter door which provides access to the side of the property. The front of the property also boast a larger than average plot and offers off road parking for up to four cars.
The property itself is a well maintained two bedroom semi-detached home which has been well maintained by it's current owners. Internally the property briefly comprises living room, modern fitted kitchen, two bedrooms with the master bedroom featuring stairs to the loft space plus the family bathroom.
This opportunity will suit any individual who is looking for something out of the ordinary and needs to be viewed to appreciate the space and potential.
Outside Front
Driveway to the front providing off road parking. Electric roller shutter door leading through to sheltered car port and providing access to the rear land.
Outside Rear
Extensive gardens with separate sections. Self Build summer house with versatile accommodation and veranda area.
Summer House 18' x 24' ( 5.49m x 7.32m )
Large unit that offers versatile space. Fitted with power, electric and sky. PVC Window and French Doors to front. Front sheltered veranda.
Living Room 13' x 13' 7" ( 3.96m x 4.14m )
Entered via PVC Door. PVC Door to front. Stairs to first floor;
Kitchen 8' 1" x 13' ( 2.46m x 3.96m )
A modern fitted kitchen with a range of matching base and wall units. Inset stainless steel sink, integrated eye level oven, integrated eye level microwave, integrated gas cooker, plumbing for washing machine, integrated fridge and freezer. PVC Window and French Doors to rear;
Landing
Access to all first floor rooms;
Bedroom One 10' 4" x 13' ( 3.15m x 3.96m )
PVC Window to Front. Stairs leading to loft space;
Loft Space
Space useful for storage;
Bedroom Two 5' 8" x 11' ( 1.73m x 3.35m )
PVC Window to rear;
Bathroom
Fitted with a three piece suite comprising panelled bath with shower over, wash hand basin and wc. PVC Window to rear;
Property Location
Marketed by Peter Alan - Caerphilly
Disclaimer Property descriptions and related information displayed on this page are marketing materials provided by Peter Alan - Caerphilly. estateagents365.uk does not warrant or accept any responsibility for the accuracy or completeness of the property descriptions or related information provided here and they do not constitute property particulars. Please contact Peter Alan - Caerphilly for full details and further information.


