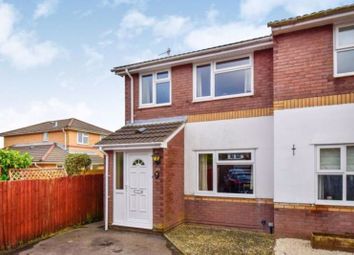Semi-detached house for sale in Caerphilly CF83, 3 Bedroom
Quick Summary
- Property Type:
- Semi-detached house
- Status:
- For sale
- Price
- £ 192,950
- Beds:
- 3
- Baths:
- 1
- Recepts:
- 1
- County
- Caerphilly
- Town
- Caerphilly
- Outcode
- CF83
- Location
- Cae Pandy, Caerphilly CF83
- Marketed By:
- Pinkmove
- Posted
- 2024-04-03
- CF83 Rating:
- More Info?
- Please contact Pinkmove on 01633 371667 or Request Details
Property Description
**semi detached house**three spacious bedrooms**excellent modern kitchen/diner**good sized lounge**modern first floor bathroom**three car driveway**rear garden with southerly aspect**gas central heating & full UPVC double glazing**highly desirable & popular location**no onward chain**
A very well maintained and immaculately presented modern semi detached home, positioned on one of the most sought after roads within the Pontypandy development, offering superb access to a wealth of amenities including Caerphilly town centre, sports and leisure facilities and highly regarded local schools.
The property has been well improved by the current owner, featuring accommodation over two storeys, briefly comprising; Entrance Hallway, Lounge, and Kitchen/Diner with a good range of Oak fronted wall base and drawer units with complimenting work-surfaces over. To the first floor are three spacious Bedrooms (two double and one single) and a lovely modern Bathroom with full white suite, shower over the bath and stylish tiled splash backs.
To the outside is a neat forecourt with driveway parking for up to three cars. The rear garden is landscaped with a patio seating area extending to level lawn with timber fenced boundaries and gated access to the side. The garden also enjoys a very sunny southerly aspect. Further benefits include full UPVC double glazing and a gas central heating system. The property is available for immediate purchase with no onward chain.
Hall
Lounge (15' 9'' x 14' 7'' (4.80m x 4.45m))
Kitchen Diner (14' 7'' x 8' 4'' (4.45m x 2.54m))
Landing
Bedroom 1 (14' 0'' x 8' 4'' (4.27m x 2.54m))
Double Bedroom
Bedroom 2 (10' 2'' x 8' 4'' (3.10m x 2.54m))
Double Bedroom
Bedroom 3 (10' 2'' x 5' 11'' (3.10m x 1.80m))
Single Bedroom
Bathroom (6' 8'' x 6' 1'' (2.03m x 1.85m))
Property Location
Marketed by Pinkmove
Disclaimer Property descriptions and related information displayed on this page are marketing materials provided by Pinkmove. estateagents365.uk does not warrant or accept any responsibility for the accuracy or completeness of the property descriptions or related information provided here and they do not constitute property particulars. Please contact Pinkmove for full details and further information.


