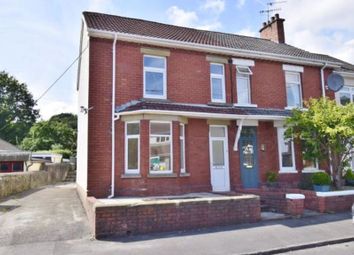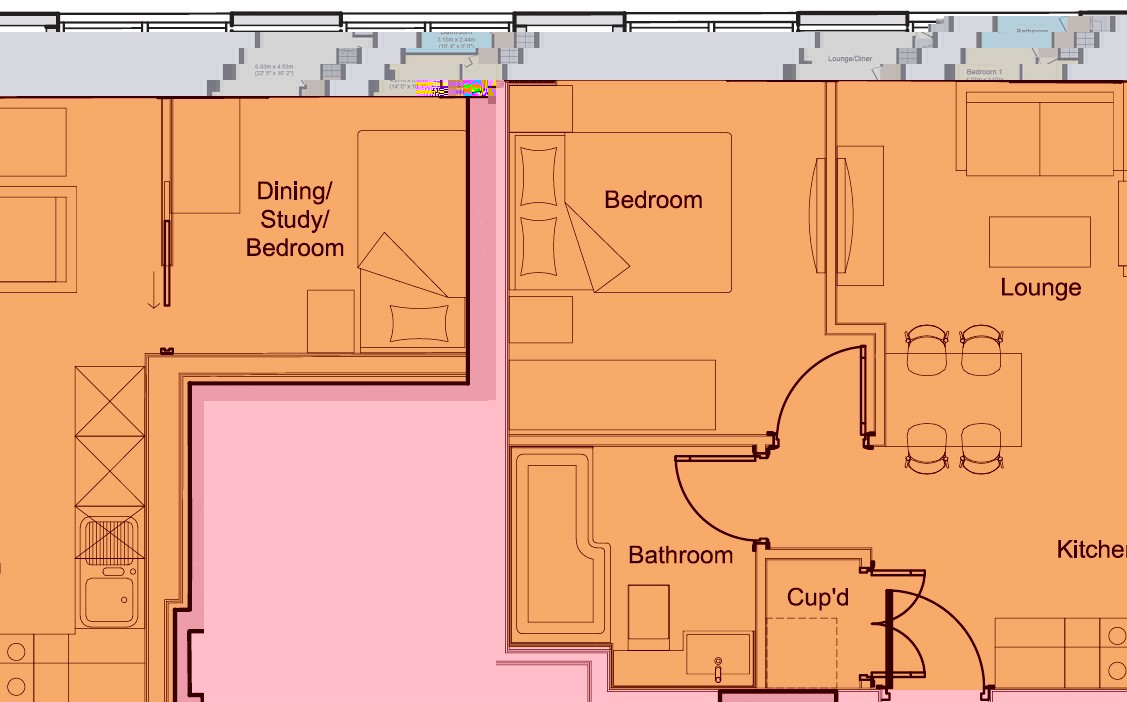Semi-detached house for sale in Caerphilly CF83, 3 Bedroom
Quick Summary
- Property Type:
- Semi-detached house
- Status:
- For sale
- Price
- £ 209,000
- Beds:
- 3
- Baths:
- 1
- Recepts:
- 2
- County
- Caerphilly
- Town
- Caerphilly
- Outcode
- CF83
- Location
- The Crescent, Machen, Caerphilly CF83
- Marketed By:
- Pinkmove
- Posted
- 2024-04-03
- CF83 Rating:
- More Info?
- Please contact Pinkmove on 01633 371667 or Request Details
Property Description
**newly refurbished period semi detached**three spacious bedrooms**22' lounge/dining room**17' kitchen/breakfast room**utility room & cloakroom/WC**front & rear gardens**driveway for two cars**gas combi C/H & new UPVC D/G**sought after semi-rural location**no chain**
A newly re-furbished and immaculately presented semi-detached period home, situated in the very popular and sought after semi-rural village of Machen, offering good access to a range of local amenities and road links bringing Cardiff, Caerphilly and Newport all within easy reach. The property would ideally suit a family with spacious accommodation over two storeys, briefly comprising;
Entrance Hallway, a 22' Lounge/Dining Room with feature bay window, a 17' Kitchen/Breakfast Room with a superb range of fully fitted gloss wall, base and drawer units with complimenting butchers block effect laminate work-surfaces. Beyond the Kitchen is a useful Utility Room and WC. To the first floor are three generously proportioned Bedrooms (two double & one single) and a large Bathroom with full white suite and separate shower cubicle.
To the outside are lovely front and rear gardens with the additional benefit of off-road parking for two cars. The rear garden has been landscaped to provide a patio seating area with raised lawn and walled boundaries. Secure gated access is also available to the rear lane.
The property further benefits from newly fitted UPVC double glazed windows and doors and a gas combination boiler, supplying domestic hot water and central heating. Internal viewings of this lovely home are essential, available for immediate purchase with 'no onward chain'.
Hall
Lounge Diner (22' 5'' x 16' 2'' (6.83m x 4.93m))
Kitchen (17' 5'' x 9' 1'' (5.31m x 2.77m))
Utility Room (5' 11'' x 4' 7'' (1.80m x 1.4m))
W.C.
Landing
Bedroom 1 (14' 0'' x 10' 1'' (4.27m x 3.07m))
Double Bedroom
Bedroom 2 (10' 3'' x 9' 0'' (3.12m x 2.74m))
Double Bedroom
Bedroom 3 (11' 0'' x 5' 9'' (3.35m x 1.75m))
Single Bedroom
Bathroom (10' 4'' x 8' 0'' (3.15m x 2.44m))
Property Location
Marketed by Pinkmove
Disclaimer Property descriptions and related information displayed on this page are marketing materials provided by Pinkmove. estateagents365.uk does not warrant or accept any responsibility for the accuracy or completeness of the property descriptions or related information provided here and they do not constitute property particulars. Please contact Pinkmove for full details and further information.


