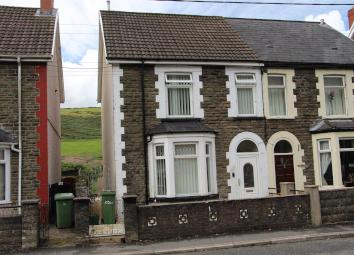Semi-detached house for sale in Caerphilly CF83, 3 Bedroom
Quick Summary
- Property Type:
- Semi-detached house
- Status:
- For sale
- Price
- £ 130,000
- Beds:
- 3
- Baths:
- 1
- Recepts:
- 2
- County
- Caerphilly
- Town
- Caerphilly
- Outcode
- CF83
- Location
- Graig Y Fedw, Abertridwr, Caerphilly CF83
- Marketed By:
- Aktons Estate Agents
- Posted
- 2024-04-18
- CF83 Rating:
- More Info?
- Please contact Aktons Estate Agents on 029 2053 8197 or Request Details
Property Description
Aktons are delighted to offer to the market this well presented 3 bedroom semi-detached home with no on-going chain. The property benefits from UPVC double glazing, central heating, front forecourt, spacious kitchen, lounge and dining room, downstairs bathroom and 3 bedrooms. Located in the popular village of Abertridwr, the property offers easy access to shops, commute links and A470. EPC rating D.
Entrance Hall
Upvc double glazed door to entrance hall. Stairs to first floor.
Lounge (4.011 into bay x 3.688 into alcove (13'1" into bay)
Wooden glazed bay window to the front, laminate flooring, radiator. Square arch access to the dining room.
Dining Room (3.333 x 4.126 into alcove (10'11" x 13'6" into alc)
Upvc double glazed window to the rear, under stairs storage, laminate flooring, radiator. Square arch giving access to the lounge. Door to the kitchen.
Kitchen (3.327 x 3.003 (10'10" x 9'10"))
Upvc double glazed window to the side, fitted wall and base units, roll over preparation surface with inset sink drainer, tiled splash back. Integrated electric oven, inset gas hob. Space for under counter appliances. Plumbing for automatic washing machine. Laminate flooring, extractor fan.
Inner Passageway
Upvc double glazed door to the side giving access to the rear garden. Laminate flooring. Door to the bathroom.
Ground Floor Bathroom (3.140 x 2.090 (10'3" x 6'10"))
Obscure Upvc double glazed window to the rear. Panelled bath with shower mixer taps, low level W.C. Pedestal wash hand basin. Tiled splash back, tiled floor. Radiator.
Landing
Spindle balustrade, loft access.
Bedroom One (3.116 x 4.850 (10'2" x 15'10"))
Two wooden glazed windows to the front, radiator.
Bedroom Two (3.498 into wardrobe space x 3.123 (11'5" into ward)
Upvc double glazed window to the rear, radiator.
Bedroom Three (3.038 x 3.047 (9'11" x 9'11"))
Upvc double glazed window to the rear, radiator.
Front
Enclosed front forecourt. Wall boundaries with gate access. Side access to the rear garden.
Rear Garden
Two tiered garden. Private patio area surrounded with feather fencing, cobbled stones to the side and paved stepping stones. Steps to Lawned garden with mature plants, fenced boundaries.
No Onward Chain
Property Location
Marketed by Aktons Estate Agents
Disclaimer Property descriptions and related information displayed on this page are marketing materials provided by Aktons Estate Agents. estateagents365.uk does not warrant or accept any responsibility for the accuracy or completeness of the property descriptions or related information provided here and they do not constitute property particulars. Please contact Aktons Estate Agents for full details and further information.

