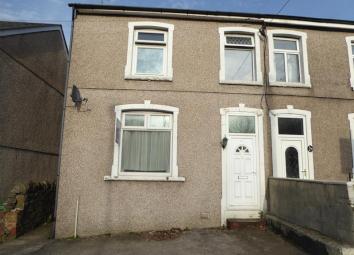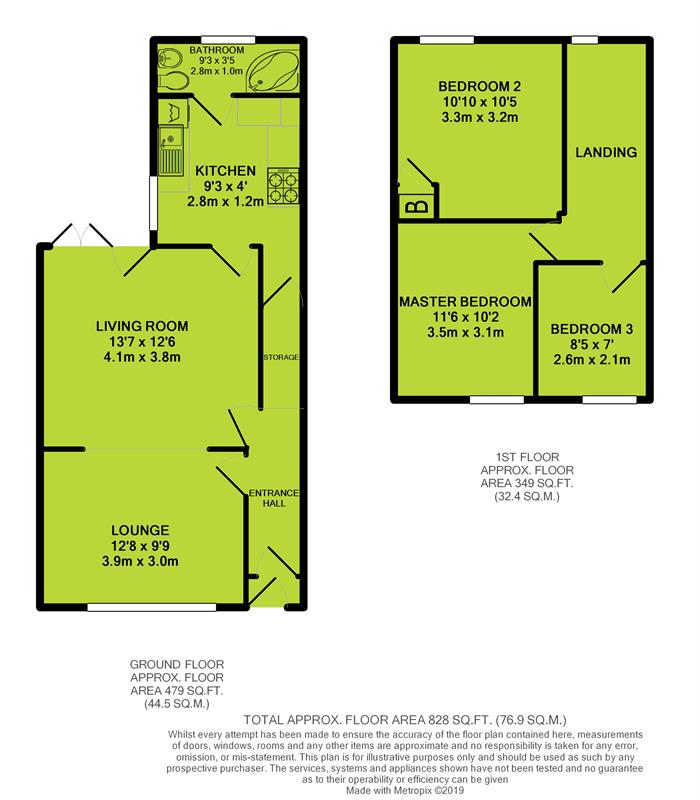Semi-detached house for sale in Caerphilly CF83, 3 Bedroom
Quick Summary
- Property Type:
- Semi-detached house
- Status:
- For sale
- Price
- £ 129,950
- Beds:
- 3
- Baths:
- 1
- Recepts:
- 2
- County
- Caerphilly
- Town
- Caerphilly
- Outcode
- CF83
- Location
- St. Cenydd Road, Caerphilly CF83
- Marketed By:
- Fussells
- Posted
- 2024-04-18
- CF83 Rating:
- More Info?
- Please contact Fussells on 029 2262 9898 or Request Details
Property Description
Set on the ever popular and very convenient St. Cenydd Road is this semi detached Family Home that would also make a great first time buy.EPC rating E. Offered with No Chain
*Entrance Porch*Inner Hallway*Front Lounge*Separate Living room*Fitted Kitchen*Downstairs Bathroom with wc and wash hand basin*Master Bedroom*Second Bedroom*Third Bedroom*Parking to the front*Side pathway to rear Garden*
We have pleasure in offering for sale a three bedroom semi detached property which would make an ideal first time purchase. Offered with no chain
The accommodation comprises an entrance porch leading through to an inner hallway. There is a front lounge and a separate living room with french doors to the rear. There is a fitted kitchen with white units. There is an inset sink, a gas hob and electric oven beneath. There is a storage area and off the kitchen there is a bathroom with bath and shower along with wc and wash hand basin.
Upstairs there is a Master Bedroom and a second double bedroom and a smaller third bedroom.
To the front of the property there is provision for parking and a side pathway leads through to the rear garden.
Entrance Hall
Via Upvc front door, feature Mosaic tiled flooring, radiator, stairs to the first floor, door into:
Dining Area
12'6(max) x 9'8
This versatile reception area is currently being used as the Dining area and has a window to the front elevation, radiator, wood effect laminated flooring and arch then opening into:
Lounge
13'6(max) x 12'5
The main Living area has external French doors to the rear, radiator, wood effect laminated flooring, feature timber and tiled fire surround and a door then leading into:
Kitchen
9'3 x 9'2
Fitted with an updated modern matching wall and base units, timber effect laminated worktops, stainless steel sink and drainer, integrated stainless steel oven, hob and extractor hood, plumbing for washing machine, space for chest fridge, additional fitted shelving space and access to the under stairs storage that also houses the chest freezer. There is an external door and window to the side elevation, door into;
Bathroom
Comprises of a corner panel bath with electric shower over, pedestal wash hand basin and Wc, part Pvc clad and part tiled walls, ceramic tiled flooring, radiator and window to the rear.
Landing
The landing has a window to the rear, radiator and access to a generous eave storage space above the Kitchen. A door the leads into:
Bedroom Two
10'8 x 10'3
A further double Bedroom that has a window to the rear, radiator and fitted storage cupboard housing the combination boiler.
Bedroom One
11'5 x 8'8
Currently used as the master Bed, this double Bedroom has a window to the front elevation and radiator.
Bedroom Three
8'3 x 7'1
bedroom three has a window to the front, radiator and access to the loft.
Front
At the front of the property is a private hardstand parking area and gate at the side then leading into the rear garden.
Rear Garden
At the rear of the property is an enclosed and private garden that has a level patio sitting area with steps leading down to the lawn area with access to the attached storage shed and a further stone chipped sitting area at the rear of the garden
Consumer Protection from Unfair Trading Regulations 2008.
The Agent has not tested any apparatus, equipment, fixtures and fittings or services and so cannot verify that they are in working order or fit for the purpose. A Buyer is advised to obtain verification from their Solicitor or Surveyor. References to the Tenure of a Property are based on information supplied by the Seller. The Agent has not had sight of the title documents. A Buyer is advised to obtain verification from their Solicitor. Items shown in photographs are not included unless specifically mentioned within the sales particulars. They may however be available by separate negotiation. Buyers must check the availability of any property and make an appointment to view before embarking on any journey to see a property.
Property Location
Marketed by Fussells
Disclaimer Property descriptions and related information displayed on this page are marketing materials provided by Fussells. estateagents365.uk does not warrant or accept any responsibility for the accuracy or completeness of the property descriptions or related information provided here and they do not constitute property particulars. Please contact Fussells for full details and further information.


