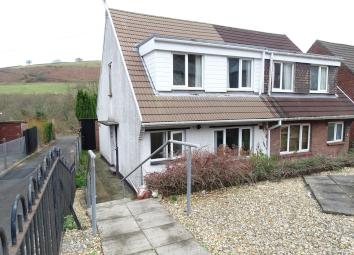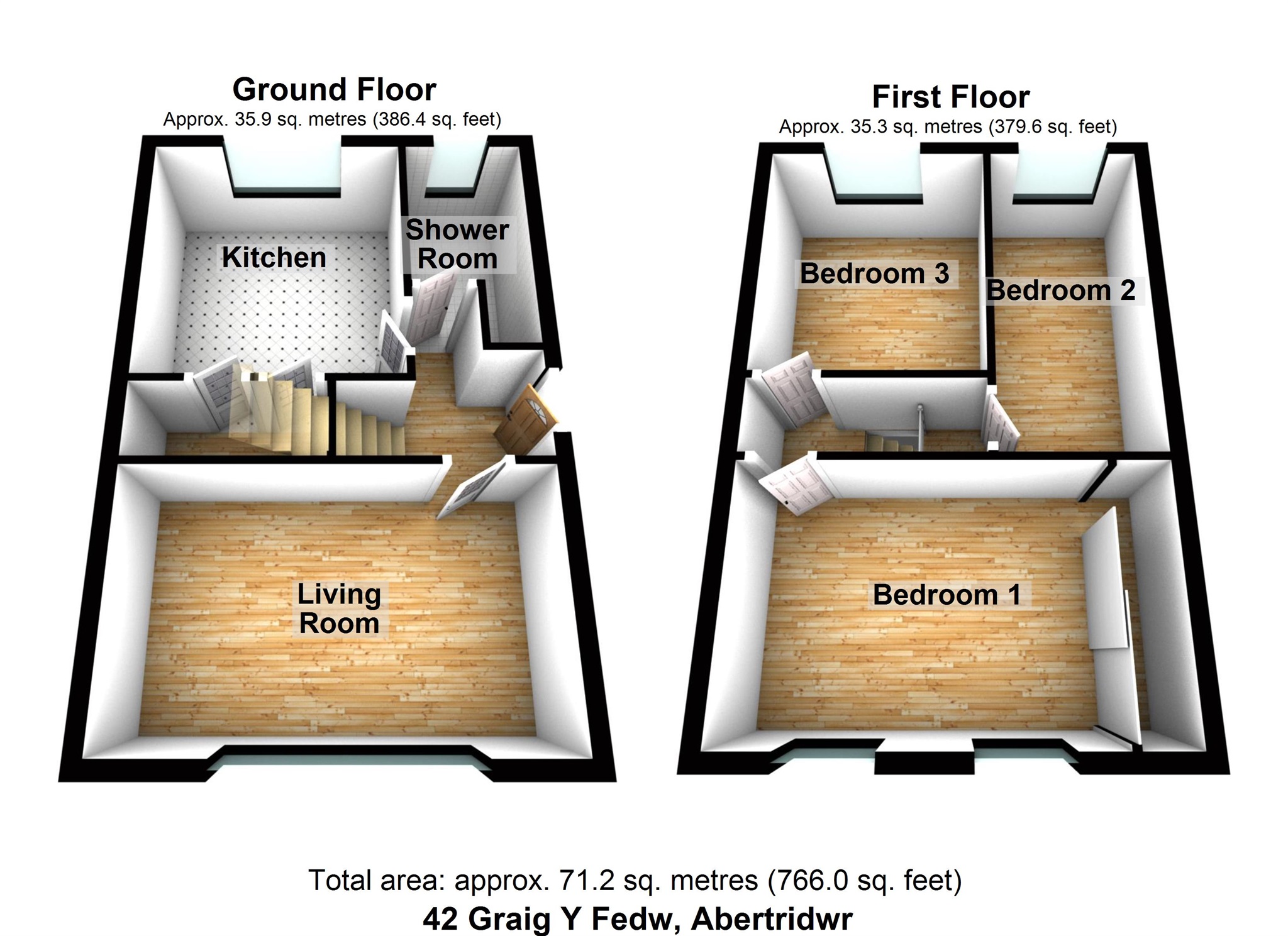Semi-detached house for sale in Caerphilly CF83, 3 Bedroom
Quick Summary
- Property Type:
- Semi-detached house
- Status:
- For sale
- Price
- £ 129,950
- Beds:
- 3
- Baths:
- 1
- Recepts:
- 1
- County
- Caerphilly
- Town
- Caerphilly
- Outcode
- CF83
- Location
- Graig Y Fedw, Abertridwr, Caerphilly CF83
- Marketed By:
- Peter Alan - Caerphilly
- Posted
- 2024-04-18
- CF83 Rating:
- More Info?
- Please contact Peter Alan - Caerphilly on 029 2227 9549 or Request Details
Property Description
Summary
A well maintained three bedroom semi-detached property located in the popular village of Abertridwr. Boasting three generous sized bedrooms, a hardstand to the rear and countryside views - this property is a great family home that you can put your own stamp on!
Description
Peter Alan Caerphilly are pleased to offer to the market this well presented three bedroom semi-detached property located in the popular village of Abertridwr. Benefiting from lovely views to the rear and offering a semi-rural feel whilst only being a short drive to Caerphilly town centre, this property offers the best of both worlds. Further benefits include good road links to surrounding area making this a great spot for commuters.
Internally the property briefly comprises entrance hallway, living room with breathtaking views of the surrounding countryside, a kitchen/breakfast room plus modern shower room. To the first floor there are three generous sized bedrooms. Externally the property offers a low maintenance front garden with side access to the flat rear garden which comprises of a patio and lawned area. Further to this there is a hardstand to the rear providing off road parking for potentially two cars.
This property could make a great family home that you can put your own stamp on! Call to arrange your viewing!
Entrance Hallway
Entered via PVC Door;
Living Room 15' 9" x 9' 8" ( 4.80m x 2.95m )
PVC Window to Rear. Central Gas Fire;
Kitchen 10' 6" x 12' 3" ( 3.20m x 3.73m )
Fitted with a range of matching base and wall units with worktop space over. Inset 1 and 1/2 stainless steel sink, space for cooker, space for fridge/freezer, plumbing for washing machine, under stair storage, wall mounted gas combi boiler. Space for table and chairs. PVC Window to Front.
Shower Room
Fitted with a three piece suite comprising double shower, wash hand basin and wc. PVC Window to Front;
Landing
Access to all first floor rooms;
Bedroom One 9' 4" x 14' ( 2.84m x 4.27m )
Two PVC Windows to Front. Built in mirrored wardrobes;
Bedroom Two 7' 8" x 14' 5" ( 2.34m x 4.39m )
PVC Window to Side and Rear;
Bedroom Three 7' 8" x 8' 5" ( 2.34m x 2.57m )
PVC Window to Front;
Outside
Low maintainence front garden with steps to the front door. Side access to the rear garden which is mostly laid to lawn with a separate patio area that provides a great space for table and chairs. Hard stand to the rear providing off road parking.
Property Location
Marketed by Peter Alan - Caerphilly
Disclaimer Property descriptions and related information displayed on this page are marketing materials provided by Peter Alan - Caerphilly. estateagents365.uk does not warrant or accept any responsibility for the accuracy or completeness of the property descriptions or related information provided here and they do not constitute property particulars. Please contact Peter Alan - Caerphilly for full details and further information.


