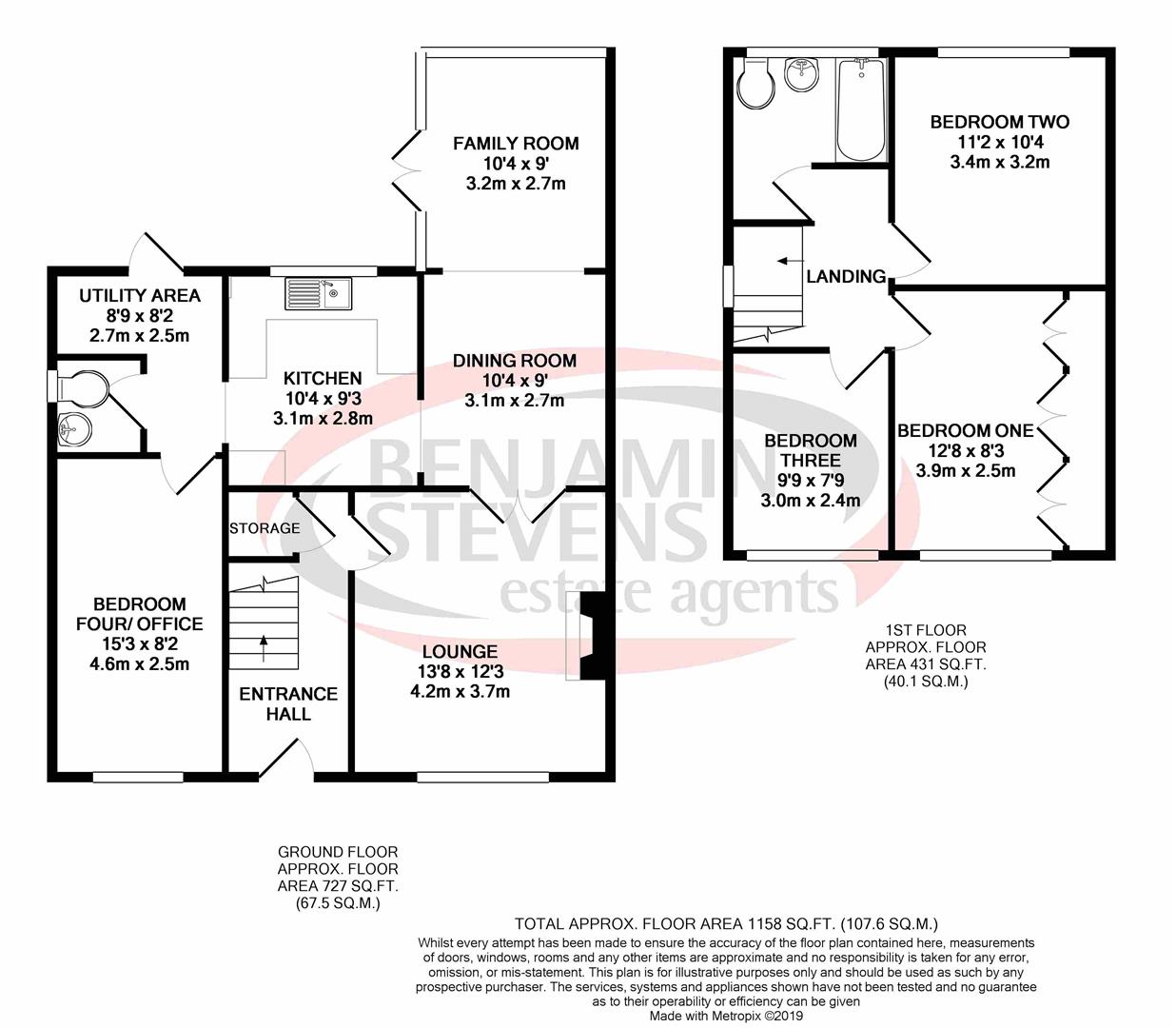Semi-detached house for sale in Bushey WD23, 4 Bedroom
Quick Summary
- Property Type:
- Semi-detached house
- Status:
- For sale
- Price
- £ 570,000
- Beds:
- 4
- Baths:
- 1
- Recepts:
- 3
- County
- Hertfordshire
- Town
- Bushey
- Outcode
- WD23
- Location
- Middle Furlong, Bushey WD23
- Marketed By:
- Benjamin Stevens
- Posted
- 2019-04-06
- WD23 Rating:
- More Info?
- Please contact Benjamin Stevens on 020 3463 6903 or Request Details
Property Description
Benjamin Stevens are delighted to present this recently refurbished four bedroom family home located on a quiet cul-de-sac in Bushey. Updates to the property include new double glazed windows/doors and flooring, a new kitchen (including gas hob and electric oven), new bathroom and guest WC, LED lighting throughout and a new boiler. Internally you will find good living space with a through lounge/dining room and family room, plus three bedrooms upstairs and a fourth bedroom downstairs (currently configured as an office). Externally you will find a driveway which has been relaid and had the dropped curb extended plus landscaped South East facing rear garden. Early viewing is highly advised!
Exterior:
Entrance Hall:
Obscured double glazed door to hallway, obscured double glazed window to front, door to under stairs storage cupboard, radiator, wood effect flooring, stairs to first floor.
Guest Cloakroom:
Obscured double glazed window to side, low flush WC, pedestal hand wash basin, tiled floor.
Lounge:
Double glazed window to front, feature fireplace, radiator, wood effect flooring.
Dining Room:
Radiator.
Family Room:
Double glazed door to rear, double glazed window to rear and side
Utility Area:
Obscured double glazed door to rear, space for fridge/freezer, space for tumble dryer.
Kitchen:
Double glazed window to rear, granite work tops, range of wall and base units, recess and plumbing for washing machine, inset sink and drainer, radiator, wood effect flooring, opening to dining room.
Landing:
Obscured double glazed window to side, carpet.
Bedroom One:
Double glazed window to rear, fitted wardrobes, radiator, carpet.
Bedroom Two:
Double glazed window to front, fitted wardrobes, radiator, carpet.
Bedroom Three:
Double glazed window to front, radiator, carpet.
Bedroom Four:
Double glazed window to front, radiator, wood effect flooring.
Bathroom:
Obscured double glazed window to rear, panel enclosed bath with hand shower attachment and monsoon show head, pedestal hand wash basin, low flush WC, heated towel rail, tiled, loft access.
Garden:
Landscaped se facing rear garden laid mainly to lawn, good sized patio, new fence panels and side access.
Parking:
Off street parking for approximately three cars, extended dropped kerb.
Disclaimer:
While every care and effort has been made to ensure these details are correct their accuracy cannot be guaranteed and so should not form part of any contract.
Property Location
Marketed by Benjamin Stevens
Disclaimer Property descriptions and related information displayed on this page are marketing materials provided by Benjamin Stevens. estateagents365.uk does not warrant or accept any responsibility for the accuracy or completeness of the property descriptions or related information provided here and they do not constitute property particulars. Please contact Benjamin Stevens for full details and further information.


