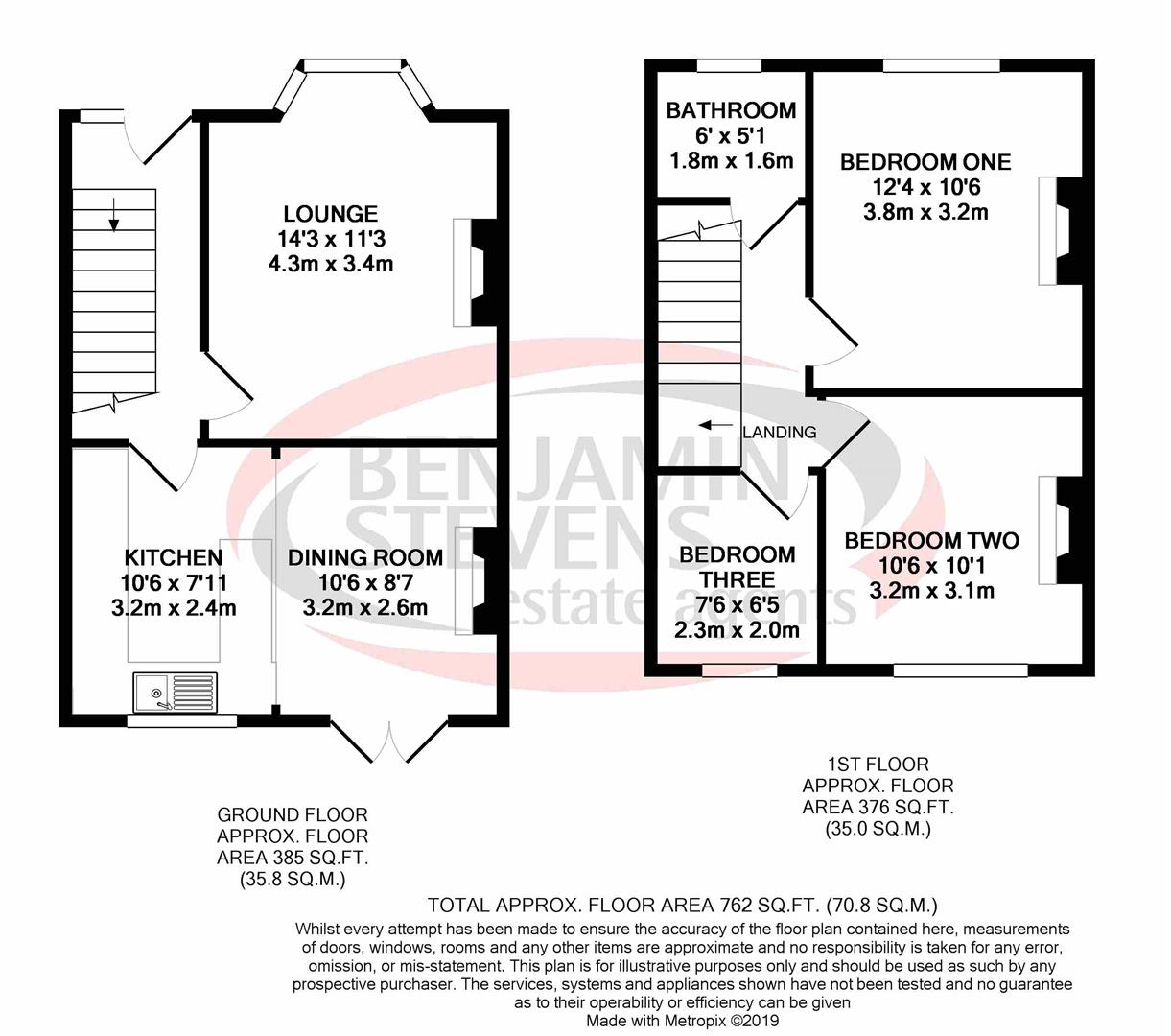Semi-detached house for sale in Bushey WD23, 3 Bedroom
Quick Summary
- Property Type:
- Semi-detached house
- Status:
- For sale
- Price
- £ 440,000
- Beds:
- 3
- Baths:
- 1
- Recepts:
- 2
- County
- Hertfordshire
- Town
- Bushey
- Outcode
- WD23
- Location
- William Street, Bushey WD23
- Marketed By:
- Benjamin Stevens
- Posted
- 2024-04-24
- WD23 Rating:
- More Info?
- Please contact Benjamin Stevens on 020 3463 6903 or Request Details
Property Description
Benjamin Stevens are pleased to offer for sale this three bedroom semi detached home located in Bushey. Offered in good condition throughout, downstairs you will find a bright, cosy lounge, through kitchen and dining room with double doors out to a private rear garden. Upstairs are three bedrooms, family bathroom and loft access to the boarded loft. Located within easy reach of Watford High Street with it's range of shops and restaurants plus Watford Junction Station, early viewing is highly advised!
Exterior:
Entrance Hallway:
Obscured glazed window to front, door to under stairs storage, radiator, wood flooring.
Lounge:
Double glazed bay window to front, feature fireplace, radiator, wood floor.
Dining Room:
Double glazed front door, feature fire place, radiator, wood floor.
Kitchen:
Double glazed window rear, range of fitted wall and base units, one and a half bowl stainless steel sink and drainer unit, gas hob, electric oven, space for slim line dish washer, integrated fridge freezer, integrated washing machine, wood floor.
Landing:
Stairs from ground floor to landing, loft access (boarded), carpet.
Bedroom One:
Double glazed front door, feature fire place, radiator, wood floor.
Bedroom Two:
Double glazed window to rear, feature fireplace, radiator, carpet.
Bedroom Three:
Double glazed window to rear, radiator, carpet.
Bathroom:
Obscured double glazed window to front, part tiled walls, panel enclosed bath with hand shower over, low flush WC, vanity hand wash basin with storage under, heated towel radiator, wood effect flooring.
Garden:
Laid mainly to lawn, patio area, shed, side access.
Rear Elevation:
Disclaimer:
While every care and effort has been made to ensure these details are correct their accuracy cannot be guaranteed and so should not form part of any contract.
Property Location
Marketed by Benjamin Stevens
Disclaimer Property descriptions and related information displayed on this page are marketing materials provided by Benjamin Stevens. estateagents365.uk does not warrant or accept any responsibility for the accuracy or completeness of the property descriptions or related information provided here and they do not constitute property particulars. Please contact Benjamin Stevens for full details and further information.


