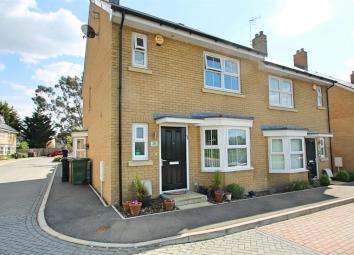Semi-detached house for sale in Bushey WD23, 4 Bedroom
Quick Summary
- Property Type:
- Semi-detached house
- Status:
- For sale
- Price
- £ 550,000
- Beds:
- 4
- Baths:
- 2
- Recepts:
- 1
- County
- Hertfordshire
- Town
- Bushey
- Outcode
- WD23
- Location
- Flora Road, Bushey WD23
- Marketed By:
- Benjamin Stevens
- Posted
- 2024-04-15
- WD23 Rating:
- More Info?
- Please contact Benjamin Stevens on 020 3463 6903 or Request Details
Property Description
Benjamin Stevens are pleased to offer for sale this stunning four bedroom, two bathroom semi detached house arranged over three floors and situated in a quiet road opposite a nature reserve and park. Other benefits include integrated kitchen/diner, lounge, downstairs cloakroom, en-suite to master bedroom, family bathroom, garden with terrace and side access, alarm and two parking spaces. Flora Road is situated just off of Park Avenue and is within a 5 minute walk to intu Shopping centre and also a short walk to both Watford and Bushey stations. Early viewing is advised to avoid disappointment
Exterior:
Hallway:
Double glazed front, radiator, wood effect floor, alarm control pad.
Cloakroom:
Matching suite with low level WC, wash hand basin, heated towel rail.
Kitchen/Dining Room: (5.11m x 39.95m (16'9 x 131'1))
Double glazed bay window to front, range of wall and base units, roll top work surfaces, stainless sink and drainer, electric oven, four ring hob with extractor over, integrated fridge/freezer, washer/dryer, dishwasher, under-unit lighting, area for dining, radiator, tiled floor.
Lounge: (5.03m x 3.99m)
Double glazed french doors to rear, double glazed bay window to side, large storage cupboard with boiler, radiator, carpets.
Landing:
Stairs to 2nd floor.
Master Bedroom: (4.11m x 3.25m (13'6 x 10'8))
Double glazed bay window to front, radiator, carpets.
En-Suite: (2.57m x 1.70m (8'5 x 5'7))
Double glazed window to front, walk in shower, low level WC, wash hand basin, heated towel rail, spot lights, tiled floor.
Bedroom Two: (3.71m x 2.87m (12'2 x 9'5))
Double glazed bay window to rear, carpets, radiator.
Bedroom Three: (2.69m x 2.13m (8'10 x 7))
Currently used as a dressing room, double glazed window to rear, range of shelving and rails, carpets, radiator.
Bathroom: (2.64m x 2.03m (8'8 x 6'8))
Matching suite comprising low level, wash hand basin, panelled bath with shower attachment, heated towel rail, tiled floor.
Bedroom Four:
Double glazed window to rear, large eves storage area.
Garden:
Laid to lawn, patio and side access.
Parking:
Two allocated parking spaces.
Nature Park:
Disclaimer:
While every care and effort has been made to ensure these details are correct their accuracy cannot be guaranteed and so should not form part of any contract.
Property Location
Marketed by Benjamin Stevens
Disclaimer Property descriptions and related information displayed on this page are marketing materials provided by Benjamin Stevens. estateagents365.uk does not warrant or accept any responsibility for the accuracy or completeness of the property descriptions or related information provided here and they do not constitute property particulars. Please contact Benjamin Stevens for full details and further information.


