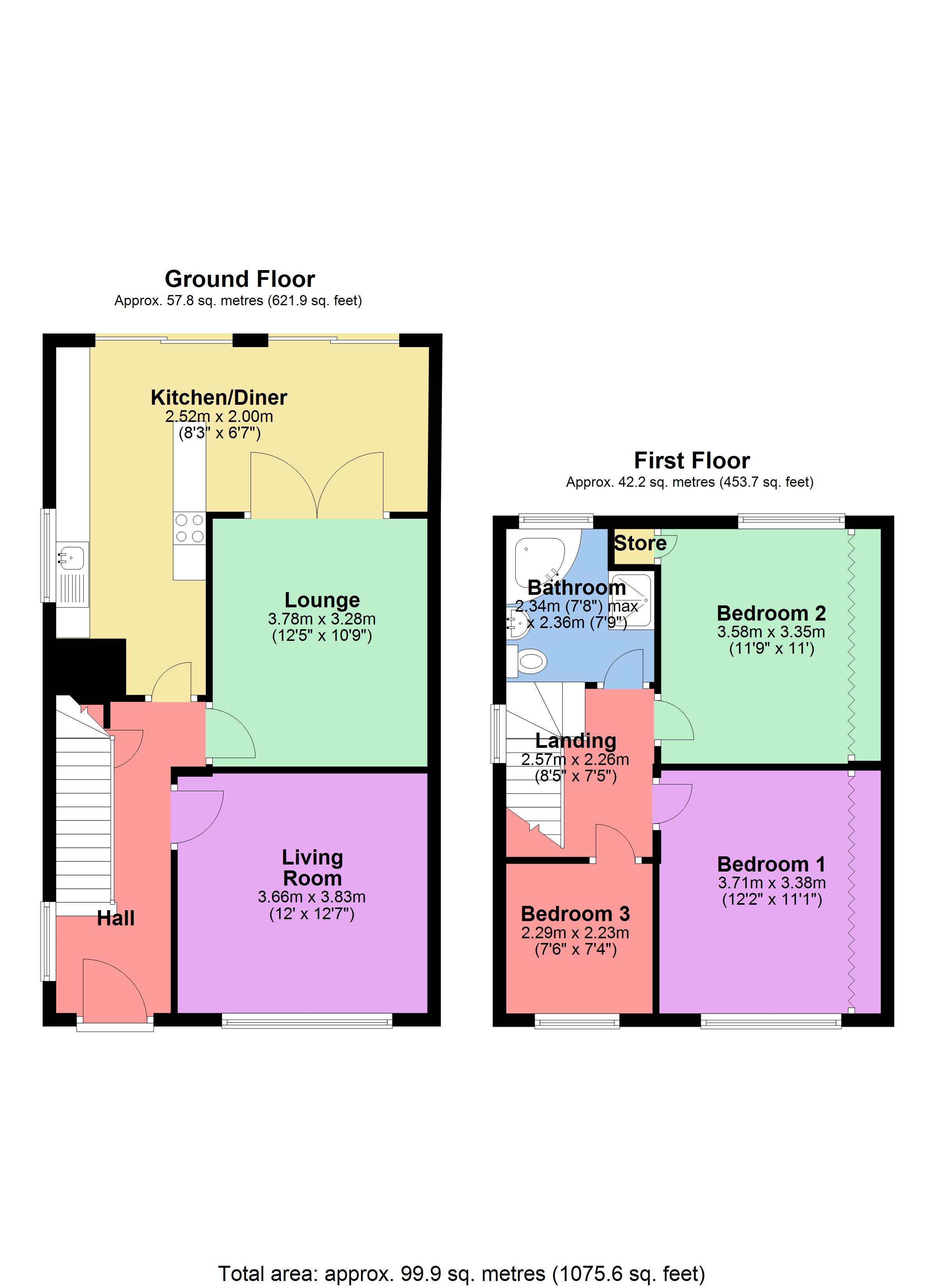Semi-detached house for sale in Bushey WD23, 3 Bedroom
Quick Summary
- Property Type:
- Semi-detached house
- Status:
- For sale
- Price
- £ 450,000
- Beds:
- 3
- Baths:
- 1
- Recepts:
- 2
- County
- Hertfordshire
- Town
- Bushey
- Outcode
- WD23
- Location
- Park Avenue, Bushey, Hertfordshire WD23
- Marketed By:
- Imagine
- Posted
- 2019-05-08
- WD23 Rating:
- More Info?
- Please contact Imagine on 020 8115 9927 or Request Details
Property Description
Located in North Bushey, Park Avenue is within easy access to major road links and the highly regarded Queens' Secondary School. This extended three bedroom semi-detached property provides the opportunity for someone to put their own stamp on! The property comprises; entrance hallway, two reception rooms, extended kitchen/diner, downstairs w/c and a good sized rear garden. Upstairs offers two double bedrooms, third single bedroom and bathroom off landing. There is also further scope to extend into the loft. Other benefits include garage & off street parking. If you are looking for a house to make your own then look no further!
Entrance Hall Double glazed window to side aspect, laminate flooring, stairs to first floor with understairs storage cupboard, door to:
Downstairs WC Wash hand basin, low level WC, laminate flooring, double glazed window to side aspect.
Sitting Room Double glazed window to front aspect, laminate flooring, radiator, TV point, power points.
Living Room Laminate flooring, radiator, TV point, spotlights, power points, double glazed double doors to:
Dining Room Double glazed sliding doors to rear aspect, radiator, power points.
Kitchen Range of base and eye level units, inset single drainer stainless steel sink unit with mixer tap, fitted oven, gas hob, extractor hood, space for white goods, power points, double glazed window to side aspect, double glazed door to rear,
Landing Double glazed window to side aspect, access to loft, door to:
Bedroom 1 Double glazed window to front aspect, laminate flooring, fitted wardrobes, radiator, power points.
Bedroom 2 Double glazed window to side aspect, radiator, cupboard housing water tank, fitted wardrobe, power points, spotlights.
Bedroom 3 Double glazed window to front aspect, radiator, power points.
Bathroom Suite comprising corner bath, shower cubicle, wash hand basin, low level WC, double glazed window
Garden Paved patio area, laid to lawn, shed, access to garage
Property Location
Marketed by Imagine
Disclaimer Property descriptions and related information displayed on this page are marketing materials provided by Imagine. estateagents365.uk does not warrant or accept any responsibility for the accuracy or completeness of the property descriptions or related information provided here and they do not constitute property particulars. Please contact Imagine for full details and further information.


